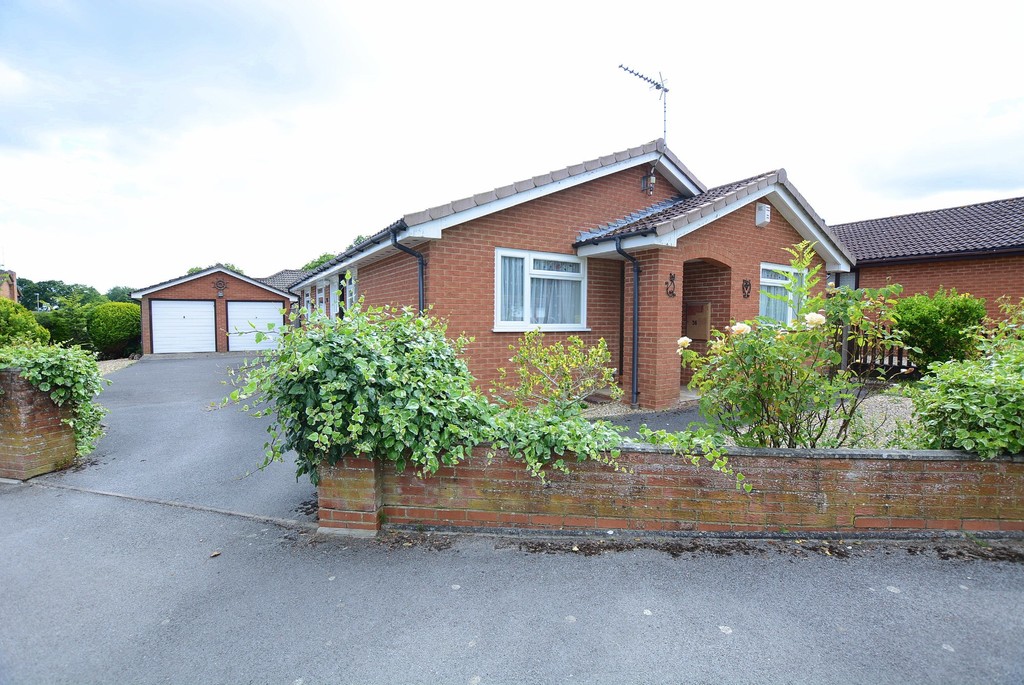PROPERTY LOCATION:
PROPERTY DETAILS:
Three bedrooms, three piece en suite shower room to main bedroom plus a four piece family bathroom
Bright and spacious dual aspect living room, with feature focal fireplace
Archway through to dual aspect dining room, which in turn has access to the kitchen
Fitted kitchen , with space for large fridge/freezer and oven
Separate utility room, with space and plumbing for a washing machine and tumble dryer. Pedestrian door leading out to the side driveway
Low maintenance front and rear gardens laid mainly to patio and gravel, with mature evergreen shrubs and flower borders. The rear garden is south westerly facing
Sizeable driveway providing parking for numerous vehicles and a detached double garage with up and over doors, window and pedestrian door
UPVC double glazed and central heating throughout
No forward chain
Energy Performance Rating TBC

