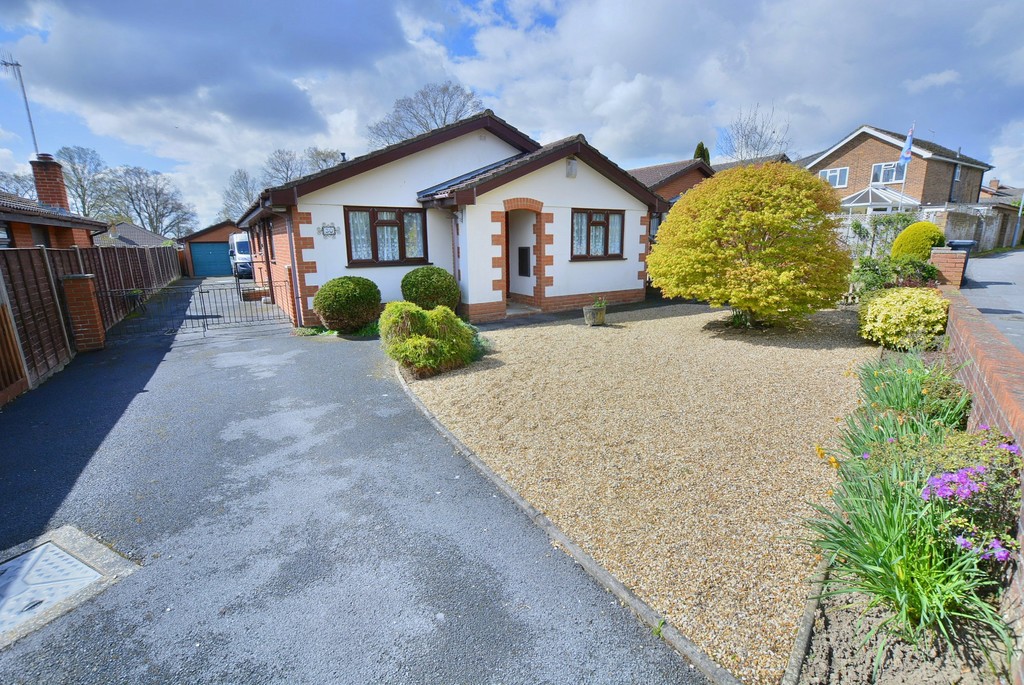PROPERTY LOCATION:
PROPERTY DETAILS:
A well cared for three double bedroom detached bungalow benefiting from a bright and spacious lounge/diner, kitchen with separate utility room, en-suite to master bedroom, a detached double garage and south facing landscaped rear garden.
Entrance via storm porch with solid wooden door with opaque inserts into the spacious entrance hallway where there is loft access, storage cupboard and airing cupboard with slatted shelving for linen storage.
At the rear of the property the bright and spacious triple aspect lounge/diner has windows and large sliding patio doors giving a view and leading out to the rear patio and garden, with a feature focal fireplace with Purbeck stone surround with granite hearth, mantle piece and shelving with inset living flame gas fire.
The fitted kitchen has a range of matching cream units with wooden handles, roll edge work surface and a tiled splashback, integrated four-piece hob with extractor fan, waist high electric double oven and grill, one and a third single drainer sink unit with mixer tap and space and plumbing for a dishwasher and low-rise fridge. Adjacent to the kitchen the separate utility room has a window and side aspect door leading out to the driveway and garage, with a base unit, roll edge work surface, single drainer stainless steel sink unit, space and plumbing for the washing machine, tumble dryer, low-rise fridge/freezer and wall mounted boiler.
All three bedrooms are doubles with bedroom three being the smallest to the side. Bedroom two is a good size double to the front and are all serviced by a three-piece white bathroom suite with a tiled floor and ladder style towel rail. The master bedroom is the largest bedroom with an array of built-in wardrobes to the front benefiting from a three-piece en-suite shower room with fully tiled walls.
Outside, the front garden has been mainly laid to shingle, with flower borders, low-rise walling, a tarmac driveway and path leading down the left-hand flank of the property to the front door all the way to the detached double garage at the far left-hand corner. The garage has an electrically operated door, power and light, a window and pedestrian access to the righthand side. The southerly facing rear garden has a patio abutting the lounge/diner and mature well stocked and maintained borders. The rest is mainly laid to lawn and surrounded by high-level timber fencing.
Energy Performance Rating D.

