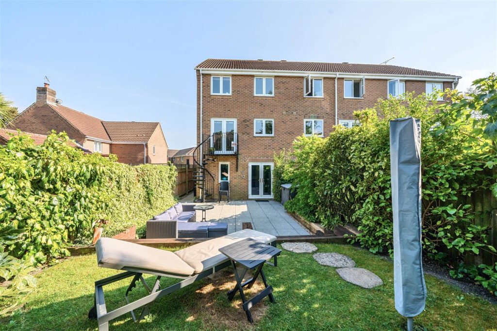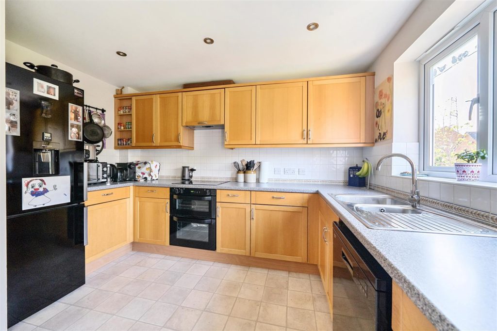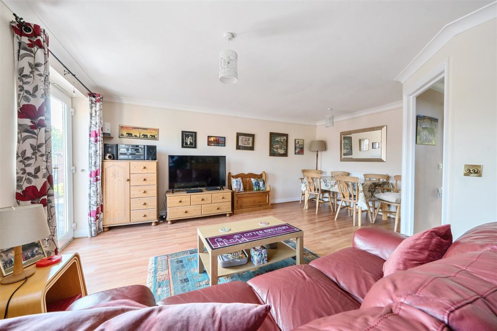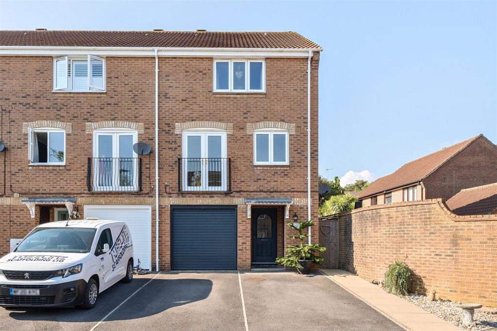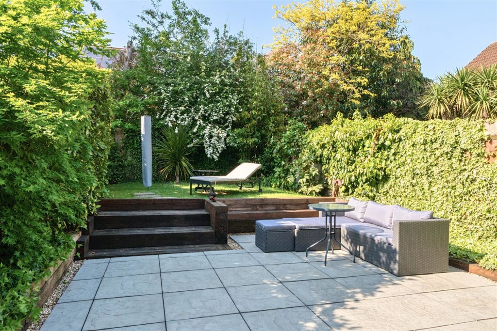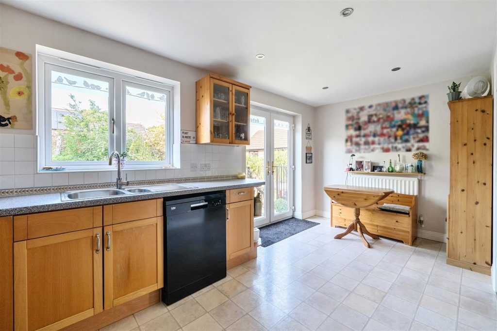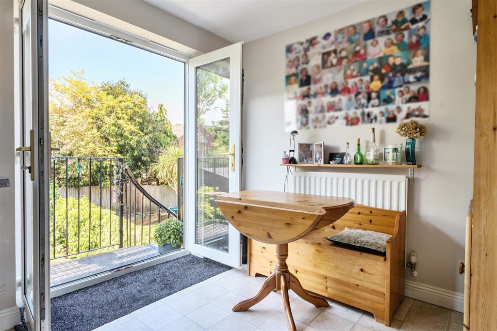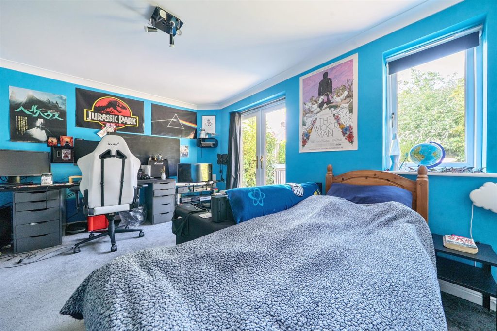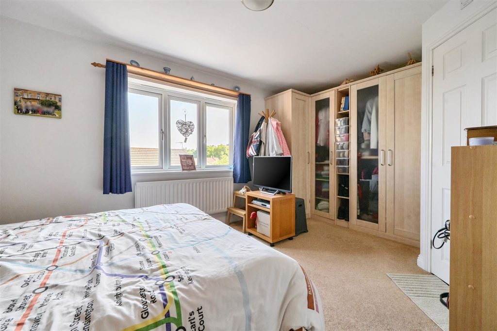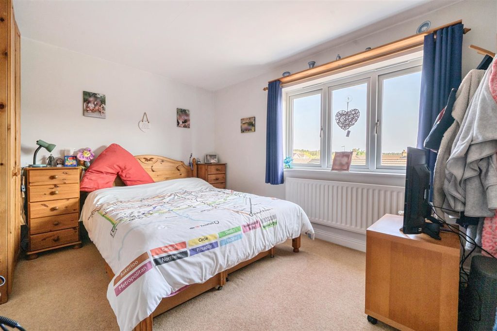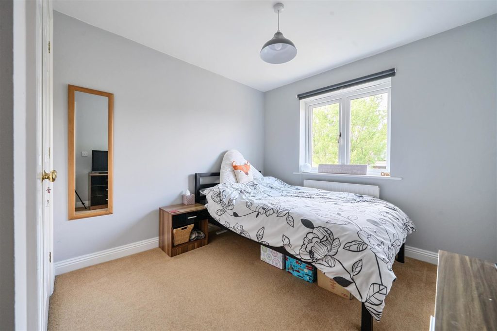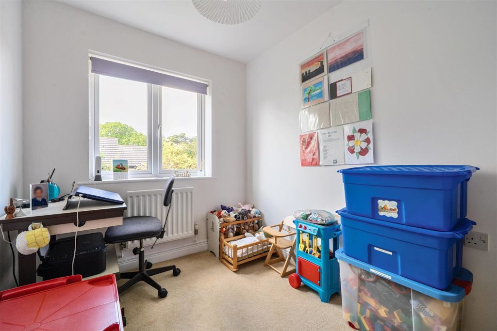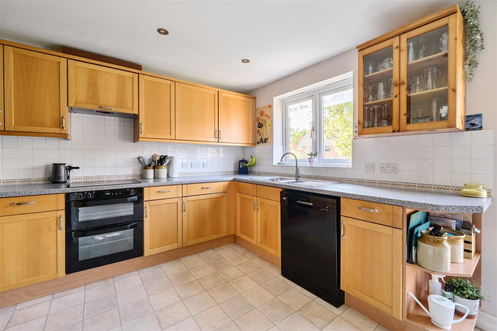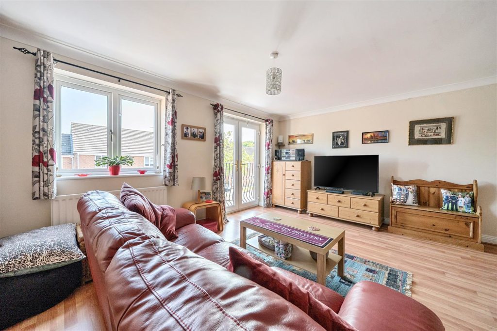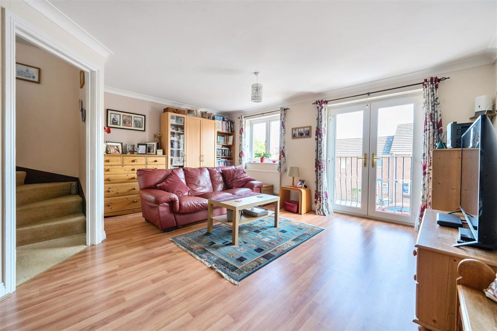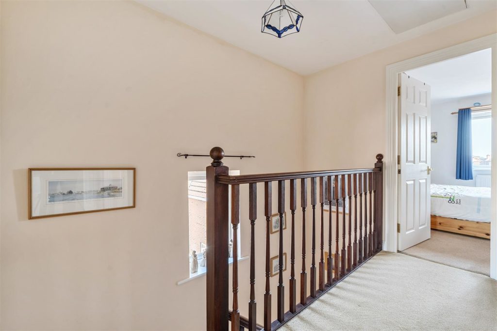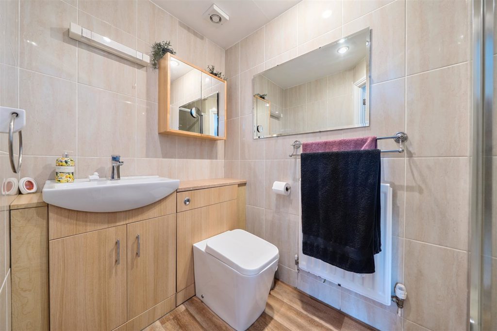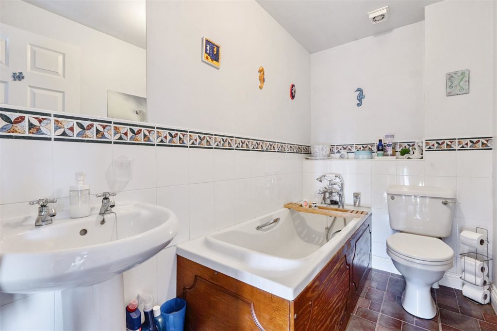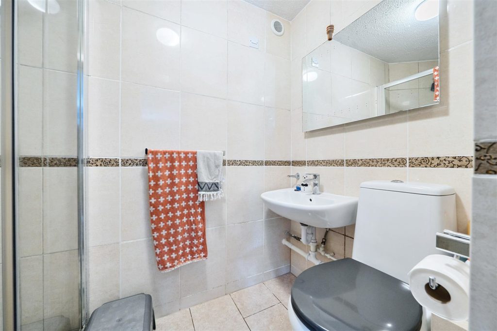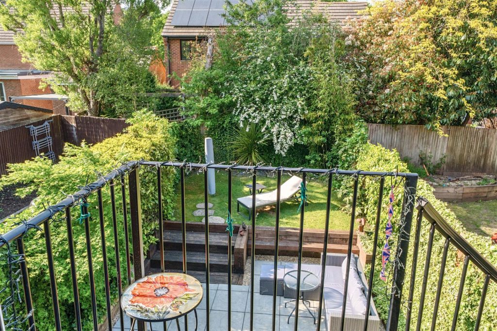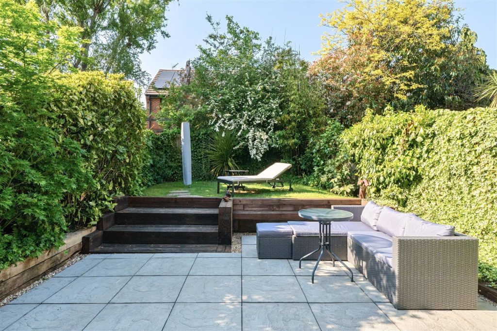PROPERTY LOCATION:
PROPERTY DETAILS:
Upon arrival, you will find a tarmac driveway that accommodates parking for two vehicles, leading to a garage equipped with power, light, and plumbing for a washing machine. The welcoming inner hallway features a convenient downstairs cloakroom.
The ground floor boasts a versatile family room or third bedroom, complete with built-in wardrobes and an extended en-suite shower room. French doors open onto a lovely patio area, seamlessly connecting indoor and outdoor living.
On the first floor, the spacious lounge/dining room is bathed in natural light, thanks to two sets of windows and a delightful Juliet balcony. The kitchen/breakfast room, located at the rear, is fitted with beach-fronted units and modern appliances, providing ample space for dining. French doors lead to a charming balcony, perfect for enjoying morning coffee or evening relaxation.
The second floor features three well-proportioned bedrooms, including two generous doubles with fitted wardrobes. The master bedroom benefits from a private en-suite shower room, while the remaining bedrooms share a family bathroom, ensuring convenience for all.
The private enclosed rear garden is a true highlight, featuring a spacious patio area and a raised lawn surrounded by mature hedges and secure fencing, creating a tranquil outdoor retreat.
Located just a short stroll from Potterne Park Nature Reserve, this property offers a wonderful opportunity to enjoy both the comforts of home and the beauty of nearby walks. This townhouse is a must-see for those seeking a well-maintained and versatile family home.
Additional Information
Energy Performance Rating: C
Council Tax Band: D
Tenure: Freehold
Flood Risk: Very low but refer to gov.uk, check long term flood risk
Flooded in the last 5 years: No
Conservation area: No
Listed building: No
Tree Preservation Order: No
Parking: Private driveway & integral garage
Utilities: Mains electricity, mains gas, mains water
Drainage: Mains sewerage
Broadband: Refer to Ofcom website
Mobile Signal: Refer to Ofcom website

