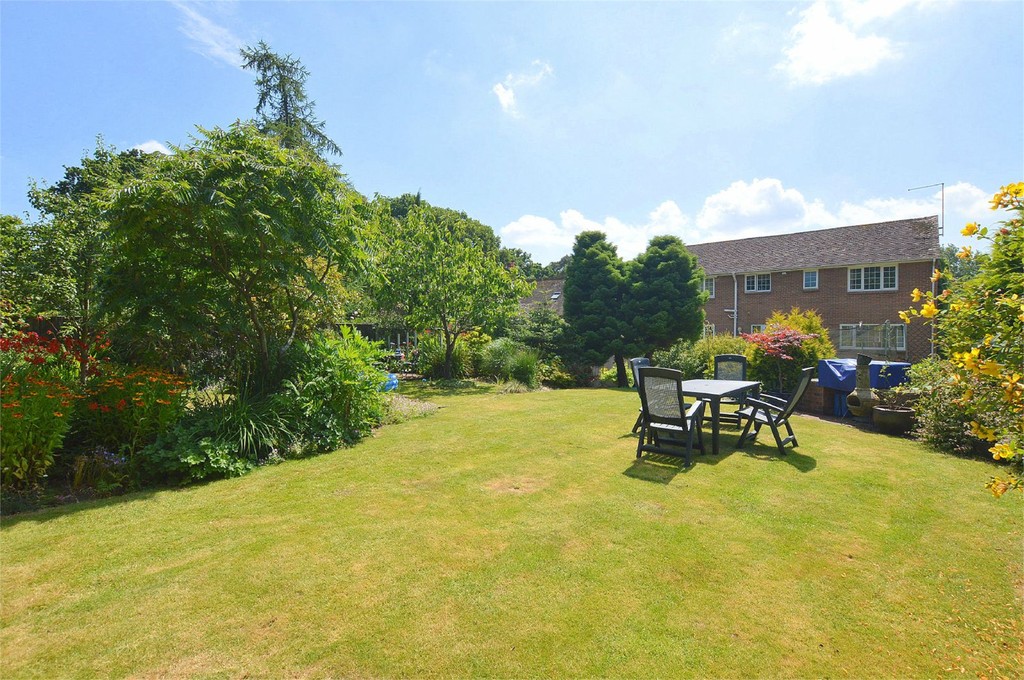PROPERTY LOCATION:
PROPERTY DETAILS:
Fine and Country Homes from Edwards are delighted to bring to the market this deceptively large, five bedroom detached home arranged over three floors. In a secluded and quiet location, yet just a short drive from the thriving town centre of Wimborne, the property enjoys privacy within extensive grounds. With double integral garage at lower ground level, the ground floor offers three reception rooms, kitchen and bedroom, with a further four bedrooms and family bathroom on the first floor. The generous grounds are well established, with formal gardens as well as kitchen garden/vegetable plot. Private gated access leads to a delightful woodland with bridleway leading to Middlehill Road and Wimborne Road and local amenities nearby. The property also lies within catchment for reputable local schools.
With driveway approach to the property leading around to the rear of the house and the double integral garage at basement level, the front entrance to the property can be reached from steps from the driveway. French doors open to the well proportioned reception hall with floorspace for informal seating and stairs rising to the first floor. Laid with wooden flooring which continues throughout the lounge and dining area.
The spacious lounge is dual aspect with windows to both front and rear elevations, whilst a focal point is a classically styled stone fireplace. There is open access to a generous dining room which has French doors opening to the rear garden as well as door returning to the hallway.
The kitchen is fitted with a comprehensive range of shaker style base and wall units and quartz worktops over.
Integrated appliances include an AEG double eye level oven, halogen hob with extractor above, microwave, dishwasher and fridge/freezer. 1.5 bowl underslung sink. Tiled floor and walls. Ample floorspace for kitchen table and chairs. Window overlooking the rear garden.
With window overlooking the front garden, Bedroom five is located on the ground floor and this room could equally be used as either a home office or study, whilst from the hall, there is a ground floor cloakroom.
On the first floor, the master bedroom overlooks the rear garden and has the benefit of an adjoining ensuite shower room. Bedroom two enjoys a front aspect and bedroom three looks to the rear both of these rooms are doubles.
Bedroom four is a single room with window to the front elevation.
The family bathroom is luxuriously appointed. With tiled floor and part tiled walls, the suite includes bath, separate fully tiled shower, pedestal wash hand basin, low level WC and bidet. Windows to the rear elevation.
Outside, there are well established gardens to front and rear with lawns, border and feature planting, kitchen garden and more! Gated access leads to woodland walks and bridleway linking local roads and walk to local amenities.
NB - the property has the benefit of Planning Permission to extensively refurbish the existing home to create a contemporary style family home -CGI Images are shown online.
EPC: D
Council Tax Band: F
Services: Mains Electric, Gas and Mains Drainage
DRAFT DETAILS AWAITING APPROVAL FROM THE VENDOR.

