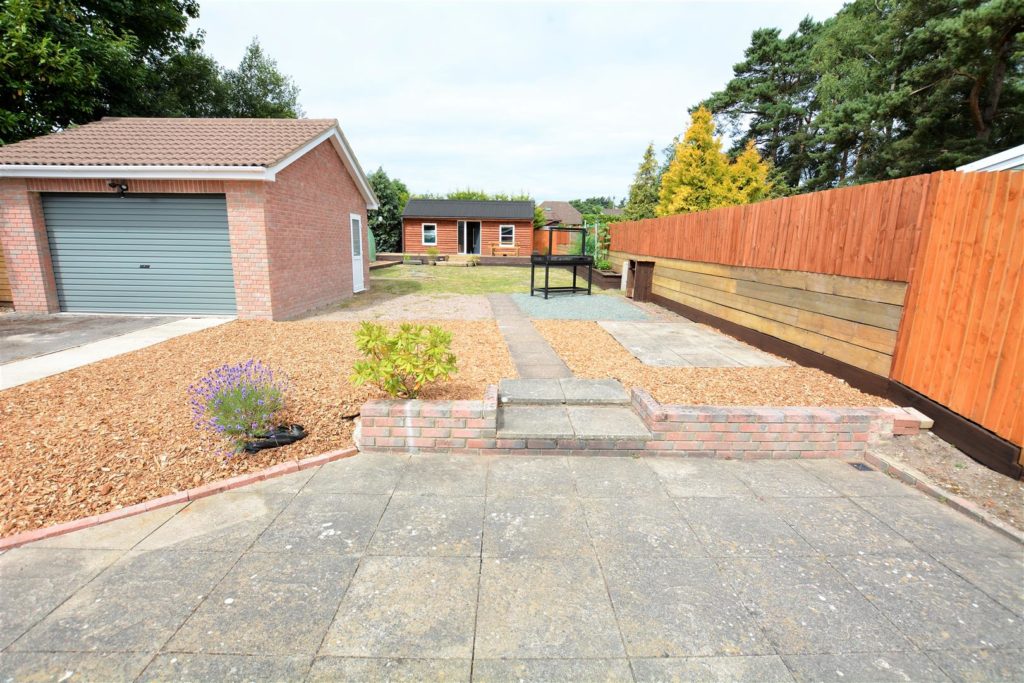PROPERTY LOCATION:
PROPERTY DETAILS:
Traditional fitted kitchen with lime oak units, downlights, and water filter.
Substantial lounge/dining room with access to the rear patio and the conservatory. Planning has been granted for an extension to square off the existing conservatory (plans in office).
There are three double bedrooms, the main bedroom has a semi-vaulted ceiling, fitted triple wardrobe and matching chest and bedside units plus a beautiful en-suite shower room.
Beautifully appointed three piece family bathroom.
Fantastic summerhouse currently used as a bar/games room plus additional shed.
Private westerly facing rear garden.
Substantial driveway and electric car charging point.
Detached double garage with power and light.
Energy Performance Rating C
Council Tax Band E

