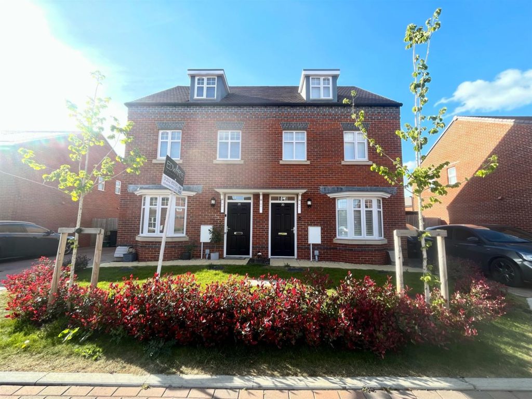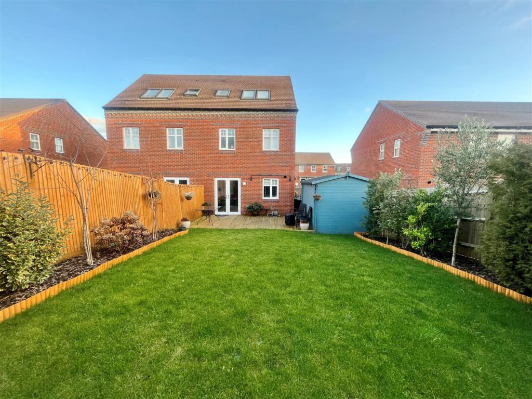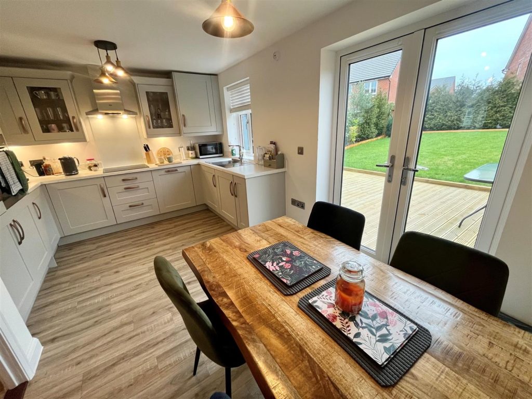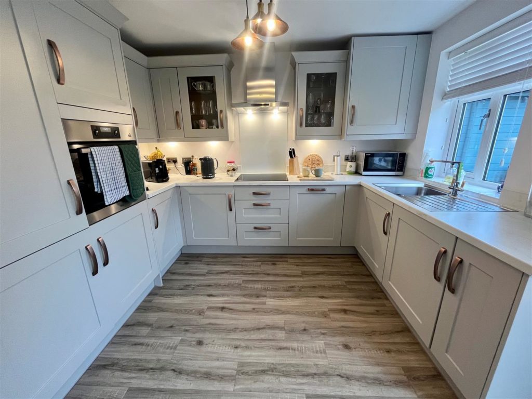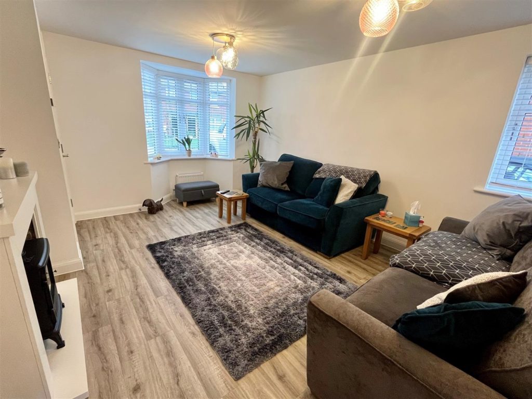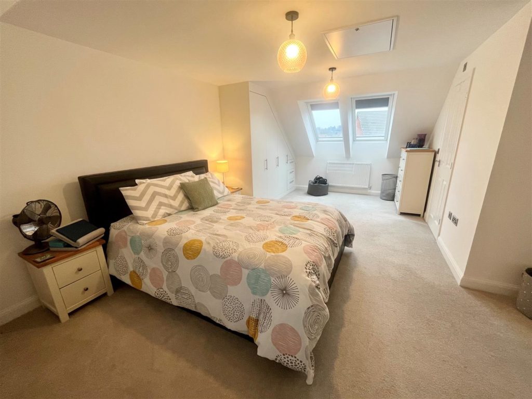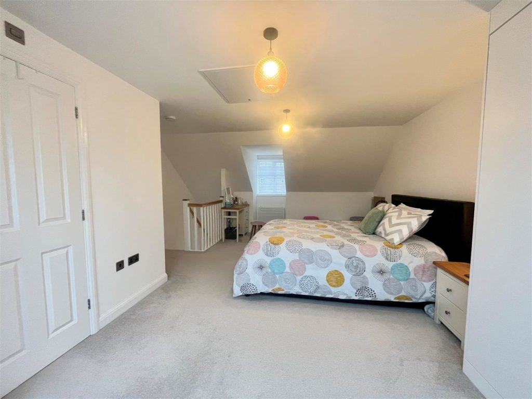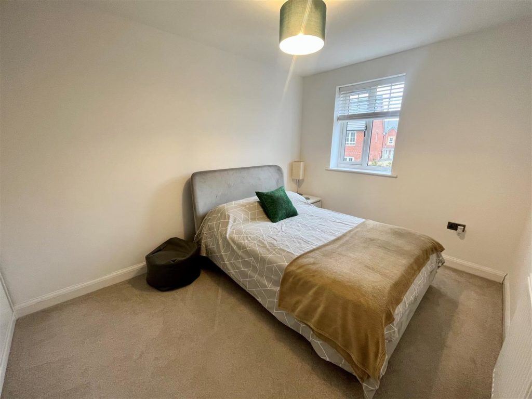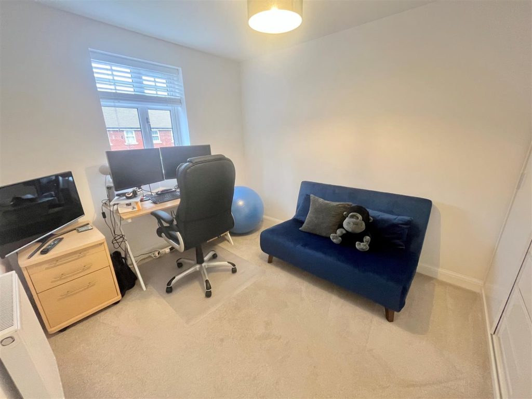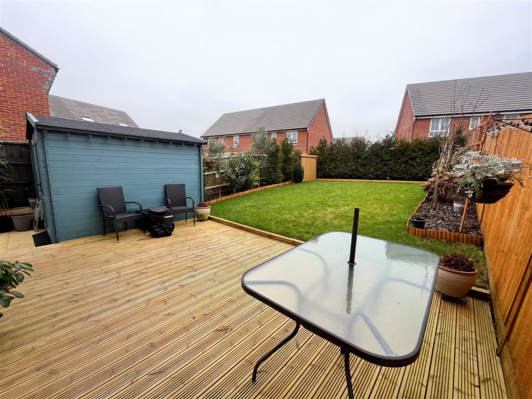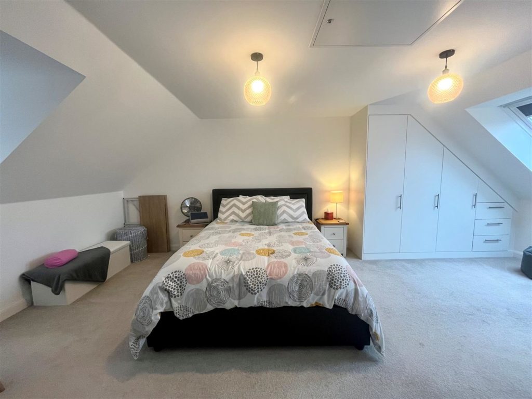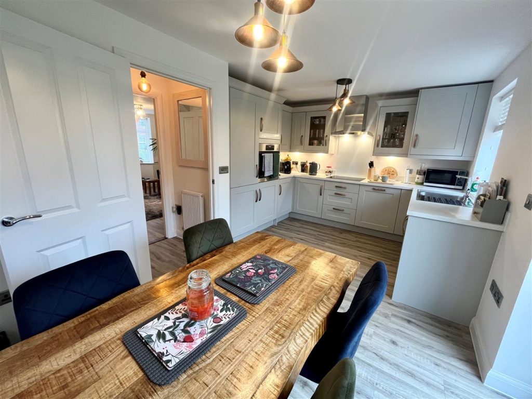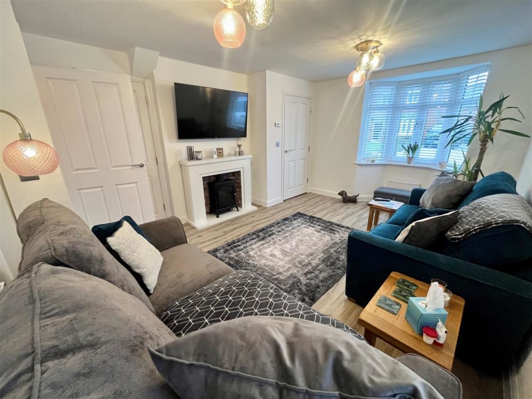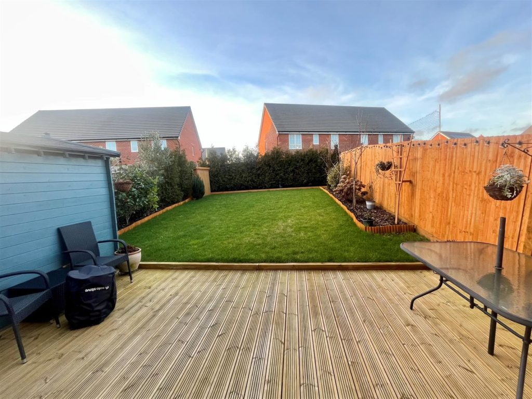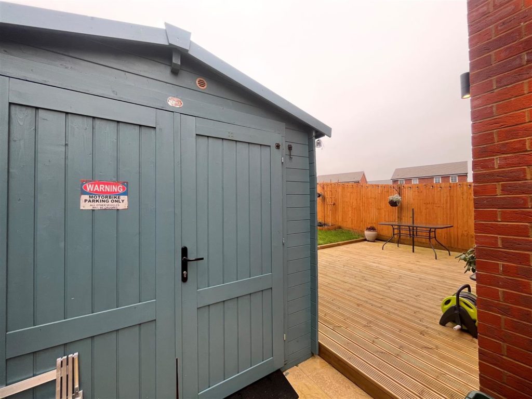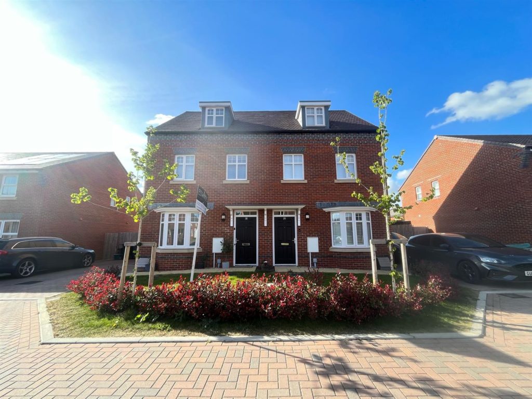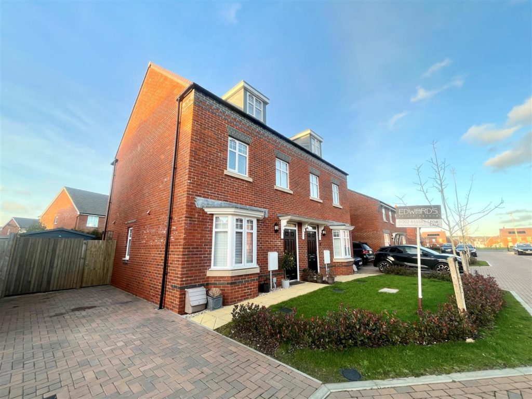PROPERTY LOCATION:
PROPERTY DETAILS:
Upon entering the property, you are greeted into an entrance hall with access to the tiled cloakroom and the living room. The living room offers plenty of space and light, with a double aspect to include beautiful bay window and the sellers have added an electric fireplace. Off the lounge is a small inner hall providing access to the staircase and kitchen/dining room at the rear of the property. The beautifully fitted kitchen/dining room included upgrades when purchased from new and is fully integrated with all appliances.
Upstairs, the first floor includes two double bedrooms and a large family bathroom, which is fully tiled and includes a shower over the bath.
Access to the second floor is via a staircase in a room which could be fitted with further storage if required.
The whole of the second floor is utilised as a spacious master suite with fitted wardrobes and a fully tiled ensuite shower room.
The rear garden can be accessed from patio doors out of the kitchen/dining room or from the rear of the driveway with newly fitted double gates. There is a workshop, large decking area, separate shed and the garden has been landscaped to include maturing borders.
Additional Information
Energy Performance Rating: B
Council Tax Band: D
Ground Maintenance Fee: We believe there is a fee of approx. £204 pa
Tenure: Freehold
Flood Risk: Very low but refer to gov.uk, check long term flood risk
Conservation area: No
Listed building: No
Restrictive Covenants: Please note restrictive covenants will apply on the development such as parking etc. These should be considered when purchasing the property. Your solicitor will be able to confirm these with you.
Tree Preservation Order: No
Parking: Private driveway
Utilities: Mains electricity, mains gas, mains water
Drainage: Mains sewerage
Broadband: Refer to Ofcom website
Mobile Signal: Refer to Ofcom website

