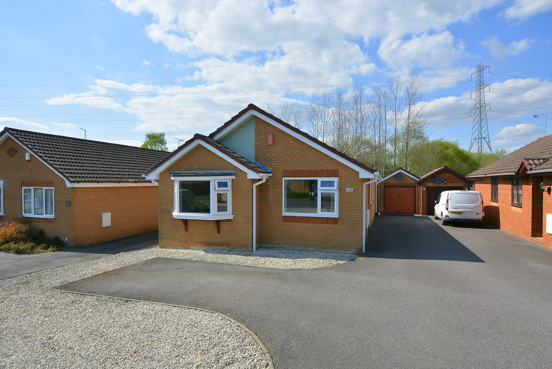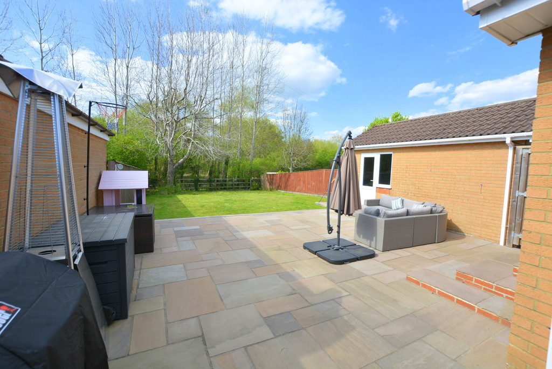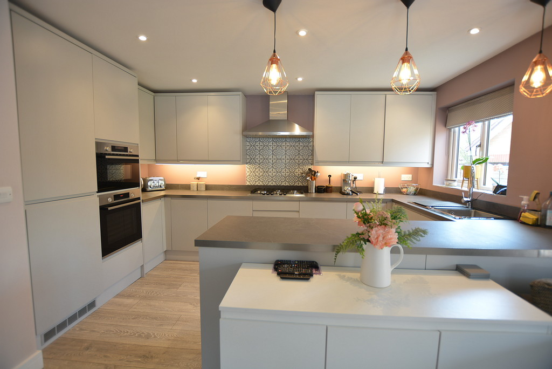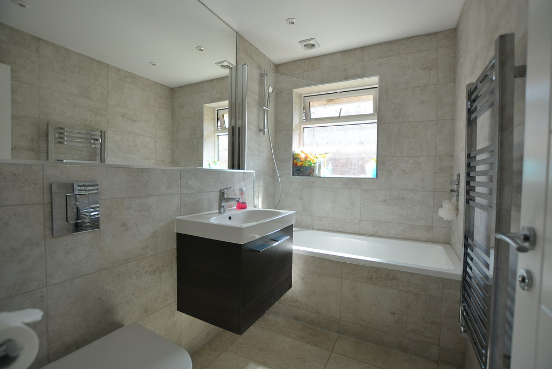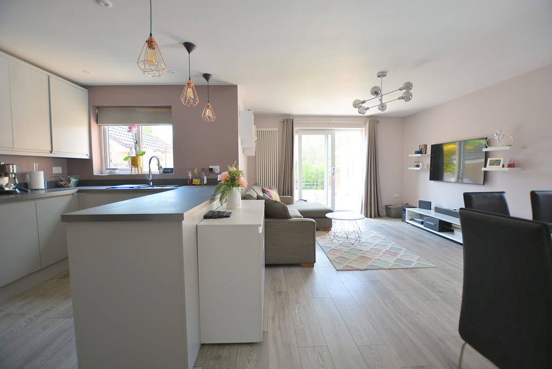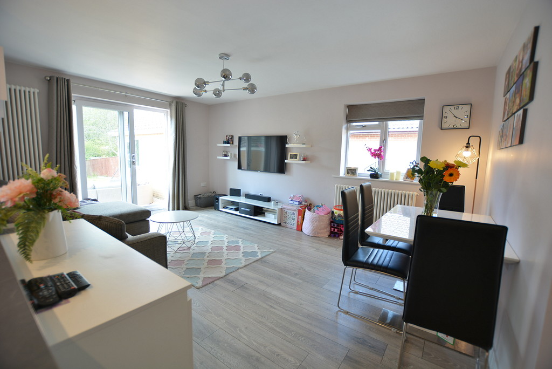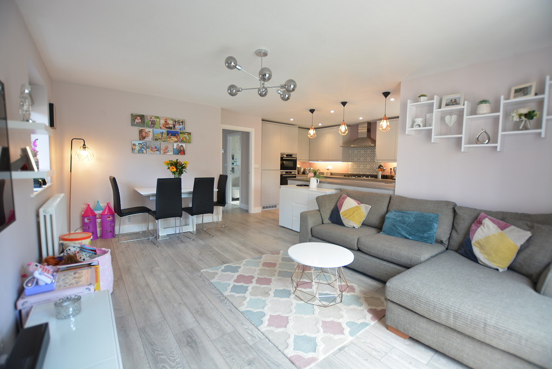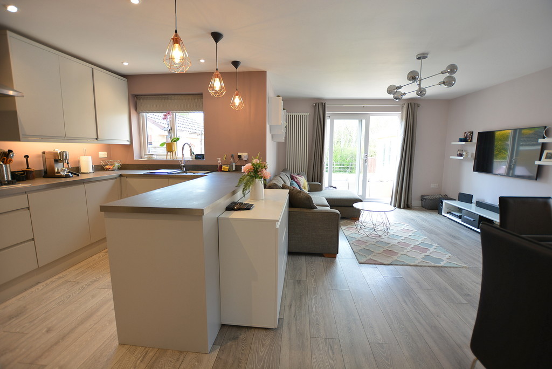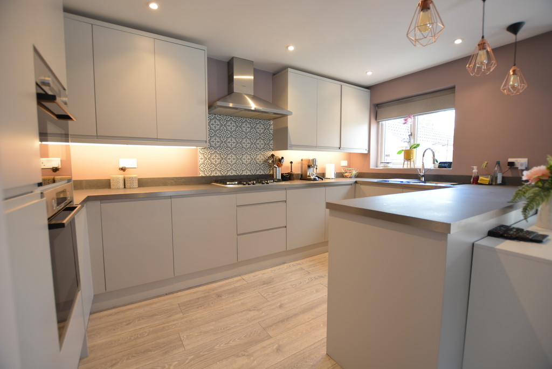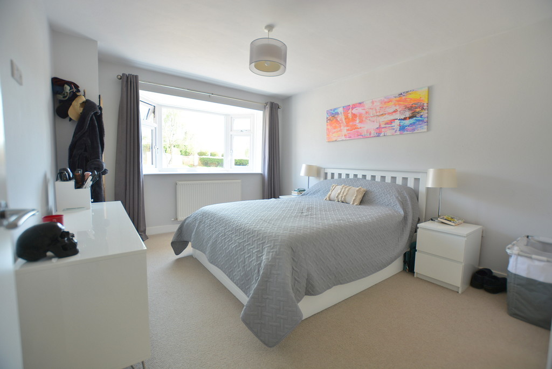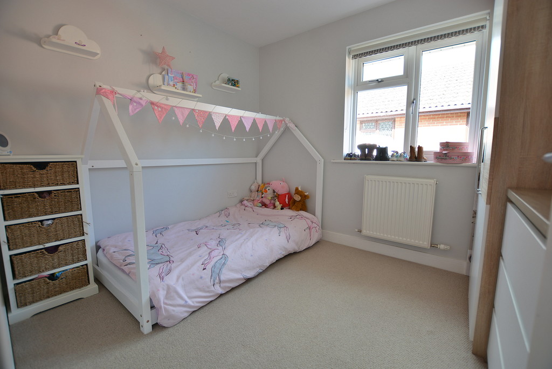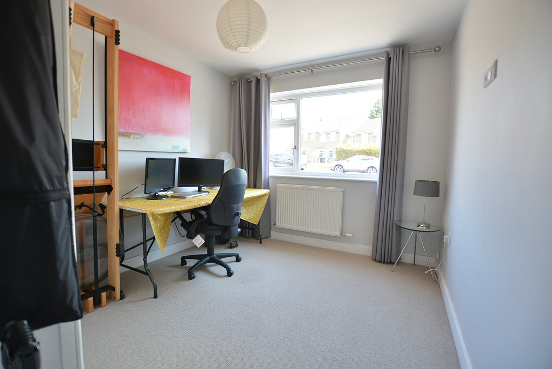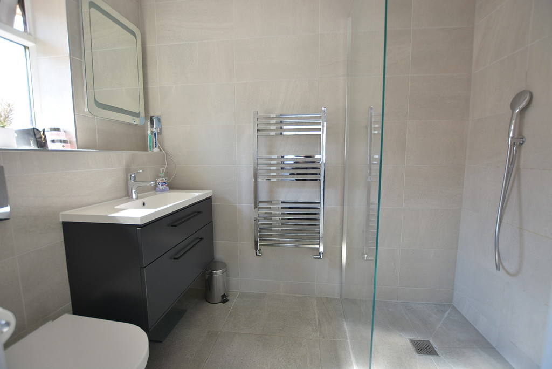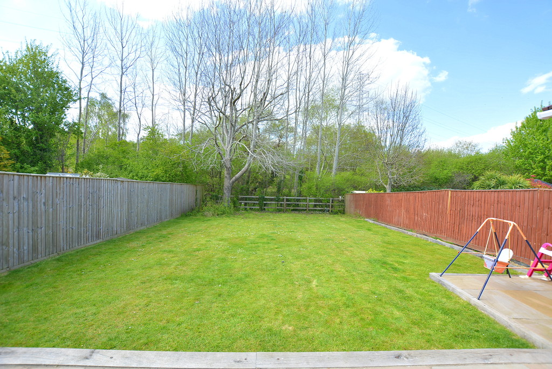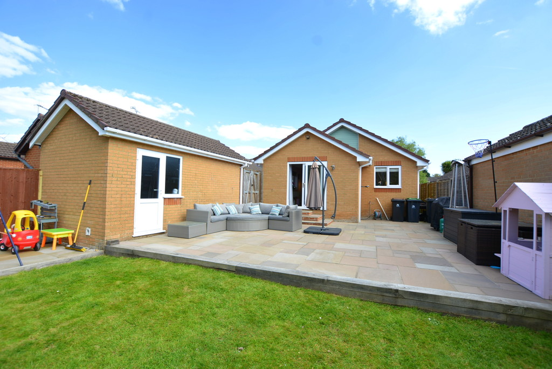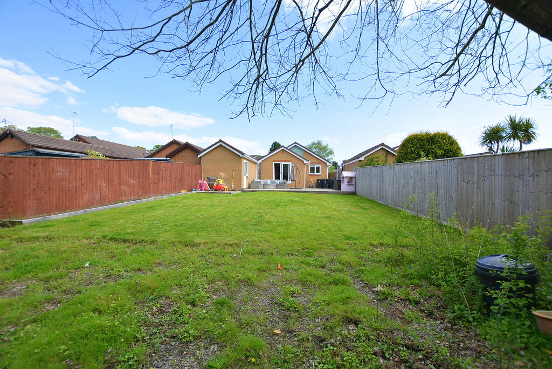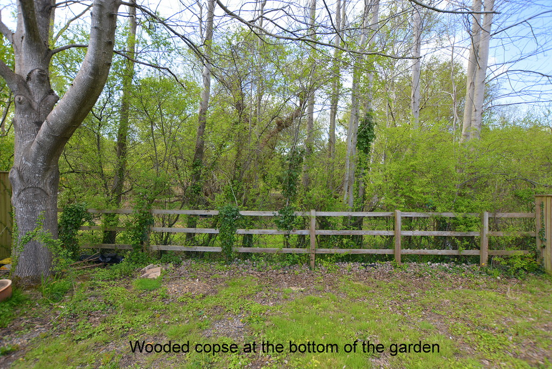PROPERTY LOCATION:
PROPERTY DETAILS:
An impeccably presented and beautifully modernised three bedroom detached bungalow enjoying the benefit of a generous rear garden which measures approximately 75ft in length and backs directly on to a wooded copse.
The property features a remodelled stunning open plan living room and kitchen located at the rear of the bungalow overlooking the garden. Three spacious bedrooms with a high spec beautifully finished ensuite and bathroom.
Upon entering the bungalow, your eyes are drawn to admire the laminate flooring that runs through the entrance hall and continues into the living room and kitchen. You are also immediately impressed by the style and first-class décor that runs throughout this bungalow.
The open plan lounge/dining/kitchen is located at the rear of the bungalow and certainly is the hub and heart of this home with a light and airy feel. Double opening doors and windows provide delightful views and access out to the rear garden. The contemporary stylish fitted kitchen has integrated appliances including twin Bosch eye level ovens, a bosh five ring gas hob, dishwasher, fridge freezer and appliance space for a washing machine.
Bedroom one is a good-sized double bedroom and features a large bay window to the front elevation. This bedroom enjoys the luxury of a stylish ensuite shower room with a fully tiled floor and walls and a walk-in shower, vanity unit wash hand basin, wall mounted mirror and low flush wc. Chrome ladder style radiator.
Bedroom two is a well-proportioned double bedroom and overlooks the front elevation. Bedroom three is a generous size and could be utilised as an office/study if required.
The bedrooms are served by a luxuriously appointed high spec quality bathroom with a three-piece white suite, bath with shower over, vanity unit wash hand basin, large wall mounted mirror and low flush wc. The bathroom is fully tiled in oversized light grey ceramics and large feature recessed wall mirror, chrome ladder style towel rail.
Outside the bungalow is approached via a driveway providing ample off-road parking for numerous vehicles and leading up to the detached single garage measuring approx. 17ft x 9ft with up and over door, power and light. Pitched roof, personal side door and window to garden.
The garden is a particular feature of the bungalow measuring approx. 75 ft in length. There is an extensive Indian stone slab paved patio immediately adjacent to the rear of the bungalow and side of the garage which then leads out to the remainder of the garden, which is laid to mainly lawn. The garden is fully enclosed and enjoys a good degree of privacy and a delightful back drop on to a lightly wooded copse.
Ferndown town centre is within a short drive, a vibrant shopping centre with independent shops and businesses complemented by national retailers such as Tesco and Marks and Spencer Food. The town also boasts a championship golf course of 27 holes ranked within the top 100 courses in the UK and Ireland. Further amenities include sports centre and facilities, pubs and restaurants. Ferndown is conveniently located within close proximity of the market towns of Ringwood and Wimborne and has good road links to both Bournemouth and Poole.

