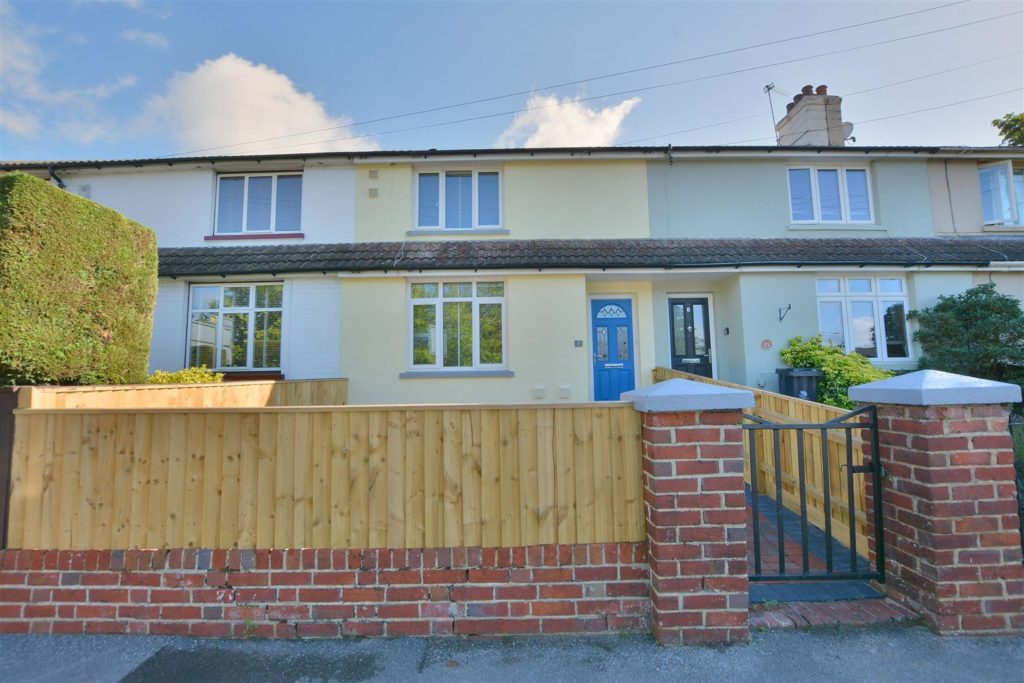PROPERTY LOCATION:
PROPERTY DETAILS:
On the ground floor, a well proportioned sitting room with feature fireplace and fitted electric fire, overlooks the front of the property and a good size dining/garden room with sliding glazed doors leading out to the rear. The adjoining kitchen is fitted with a range of base and wall units with oven and hob and space for free standing white goods as well as a useful breakfast bar. There is also a ground floor cloakroom/shower.
On the first floor there are two double bedrooms and a stylishly appointed, fully tiled shower room with double shower cubicle, wash hand basin and WC. Further benefits include double glazing and night storage heating.
Outside the gardens to front and rear are neatly landscaped and maintained. The front is low maintenance with block pavioured pathway to the front door and the remainder laid with slate chippings. The rear garden is fenced and laid mainly to lawn with a useful garden shed set towards the rear of the plot. Wimborne town centre with its variety of shops, restaurants theatre and museum is an easy walk away as well as delightful river and countryside walks nearby.
On-Street parking available.
Energy Performance Rating E
Council Tax Band C
NB Under the Estate Agents Act 1979 (the law) Edwards Estates declares a personal interest in the marketing of this property.

