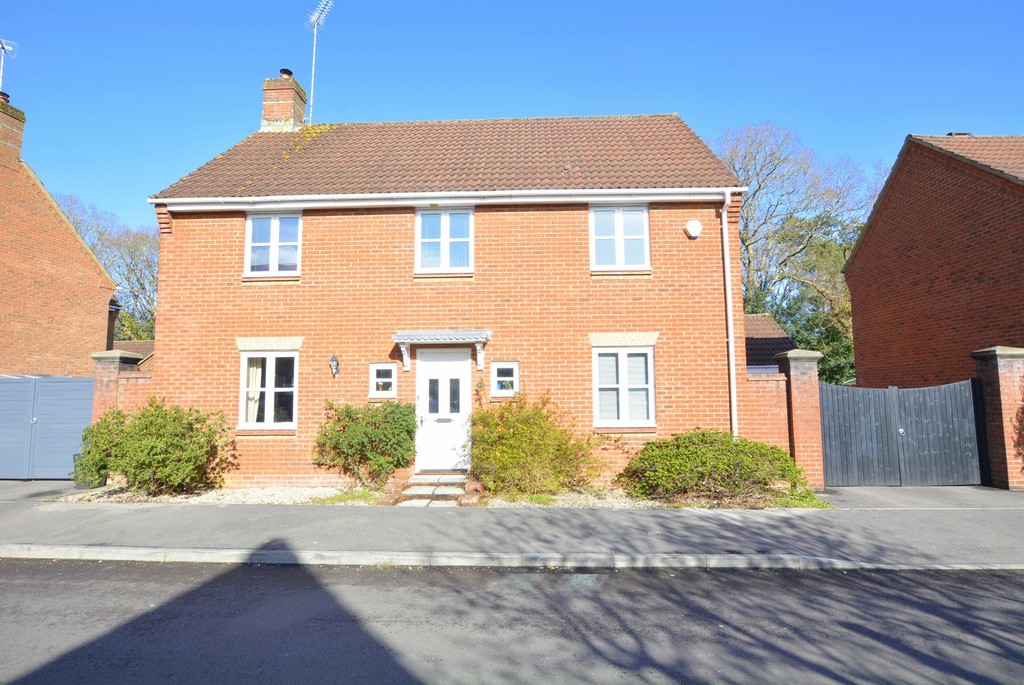PROPERTY LOCATION:
PROPERTY DETAILS:
Spacious entrance hall with galleried landing with tiled floor which flows nicely through to the kitchen/diner and utility room.
Downstairs WC.
Kitchen/diner fitted with integral appliances and plenty of space for a dining table and chairs. French doors give access out to the rear garden.
Separate utility room with space and plumbing for washing machine and tumble dryer. Pedestrian access out to the side driveway.
Dual aspect formal lounge with feature open fireplace. French doors out to the rear garden.
Separate office.
Four double bedrooms.
Modern four piece family bathroom to include separate shower cubicle plus a three piece en-suite to main bedroom.
Gated access to the tarmac driveway providing off road parking in addition to the detached double garage which has up and over doors, power, light, and built-in loft storage.
Extremely private rear garden having an expanse of patio abutting the rear of property. Mainly laid to lawn with a further seating area at the rear of the garden with a Sylvan aspect.
Energy Performance Rating C

