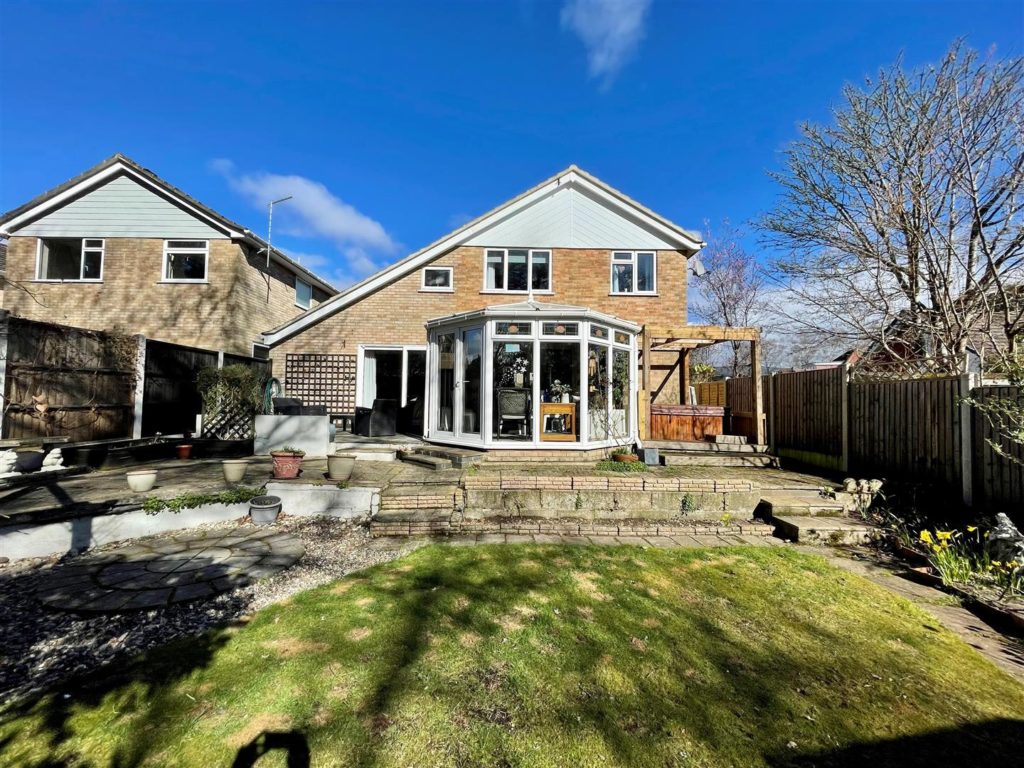PROPERTY LOCATION:
PROPERTY DETAILS:
The kitchen/dining/living room is a substantial triple aspect space running front to back of the property. The bespoke kitchen area has a comprehensive range of units and a large breakfast bar, and incorporates a Belfast sink, gas Range style cooker, integral dishwasher and microwave. From the kitchen is a fantastic generous seating area. Both the sitting room and conservatory are generous sizes, accessed from the seating area of the kitchen living space. Both have beautiful views and access out to the rear garden.
An internal porch leads to the downstairs cloakroom and bedroom four/snug. This great space also has a utility/wet room providing space and plumbing for washing machine and tumble dryer.
On the first floor there are two large double bedrooms and a good size single. Fitted with a full array of built-in bedroom furniture the master suite also boasts an en-suite shower room and office.
Off road parking for a minimum of five vehicles is provided by a large driveway at the front. Southerly facing the rear garden offers a great entertainment space provided by an expansive patio area and heated hot tub. There are also two sheds, front and back.
Energy Performance Rating C
Council Tax Band E

