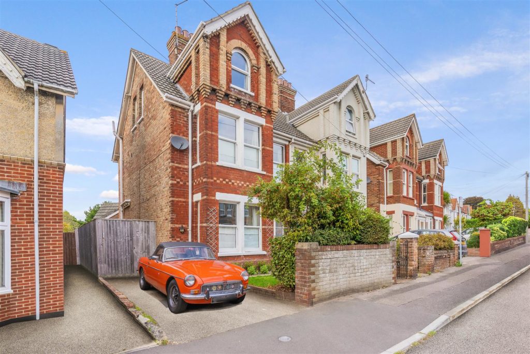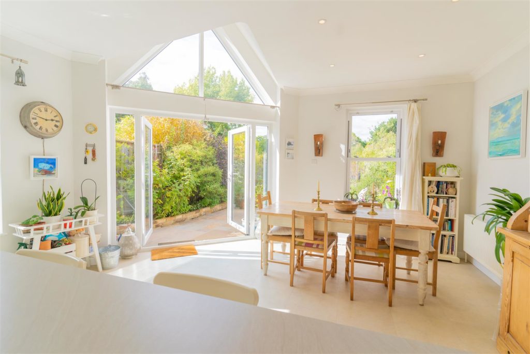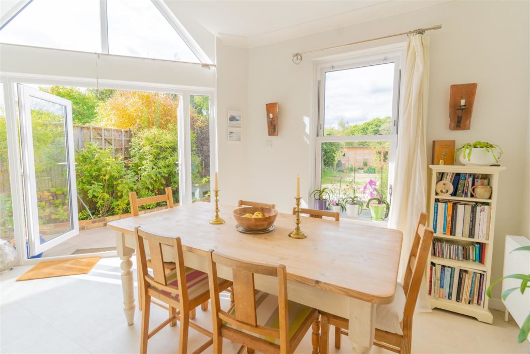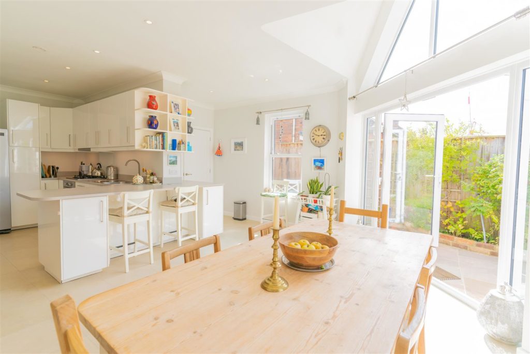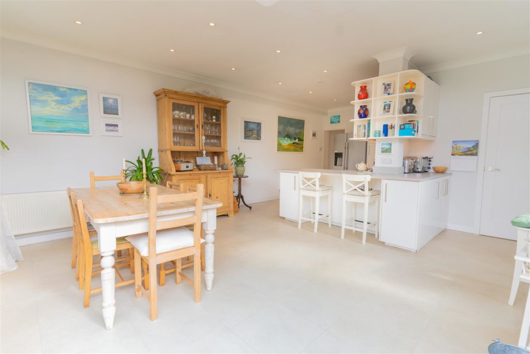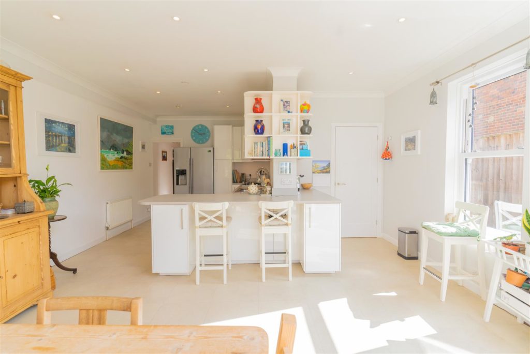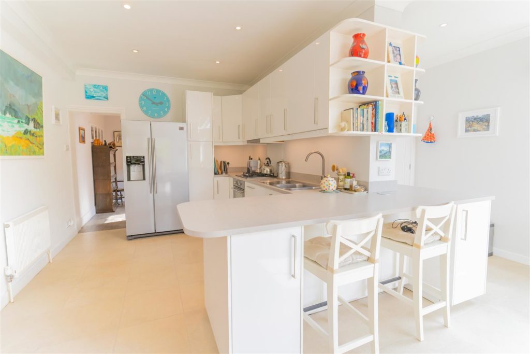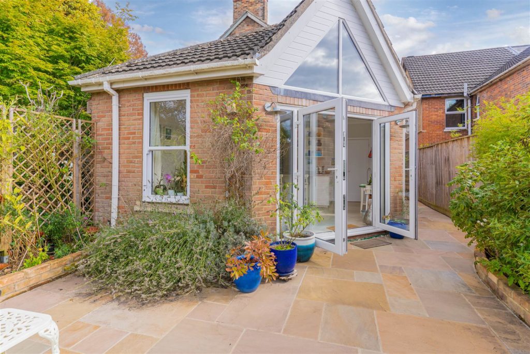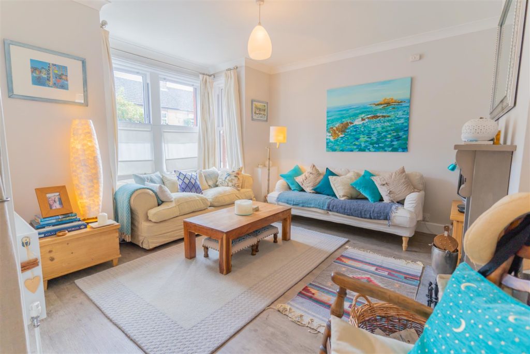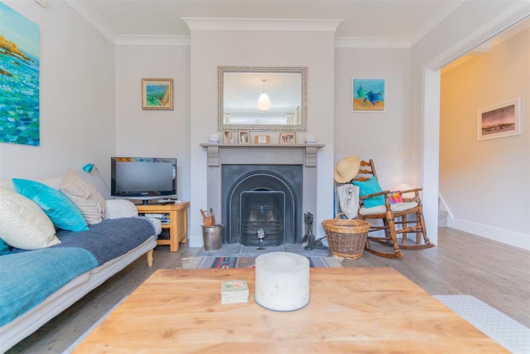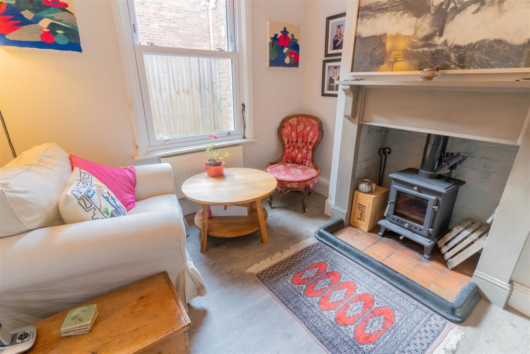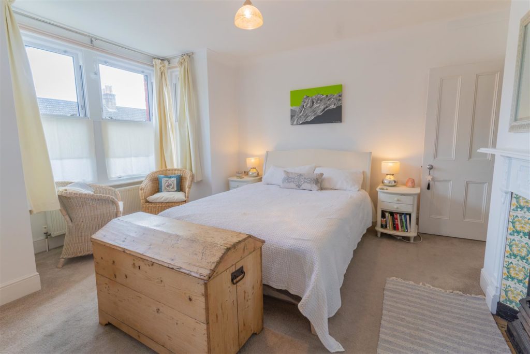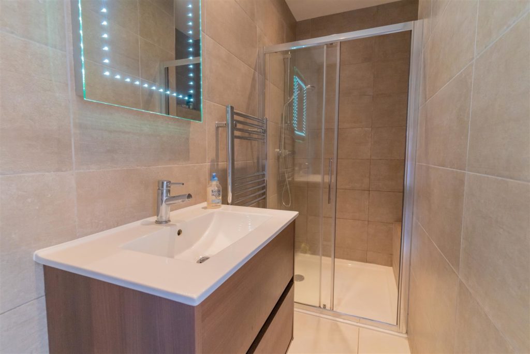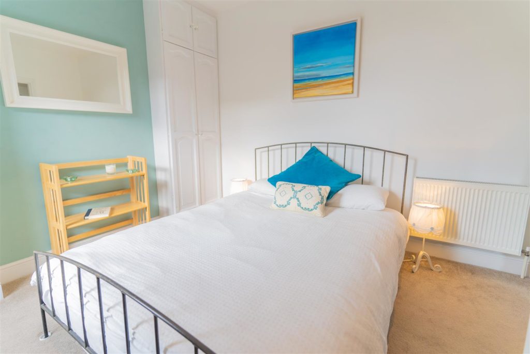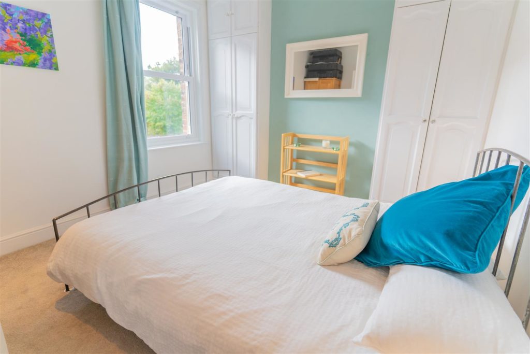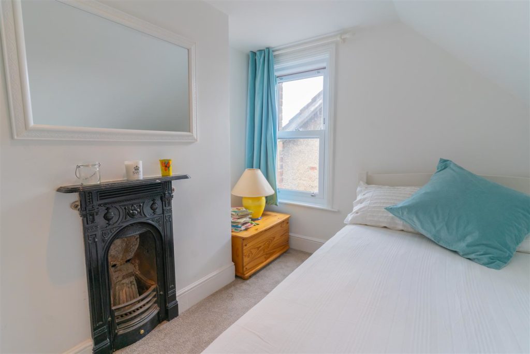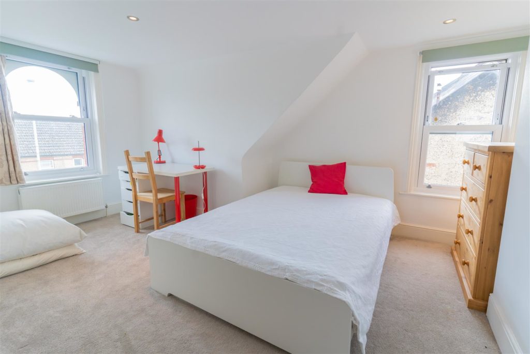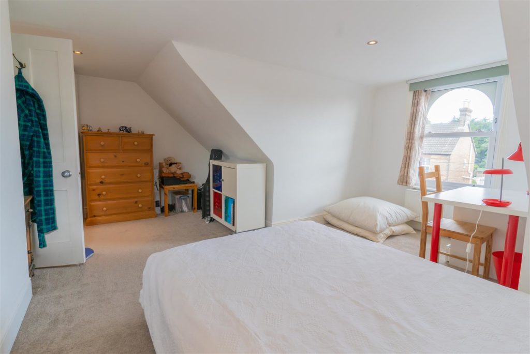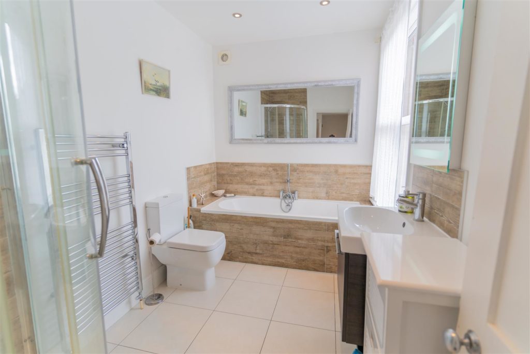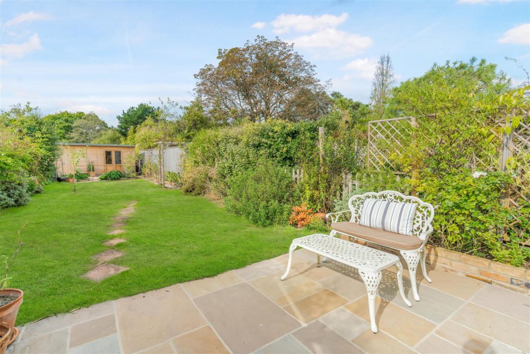PROPERTY LOCATION:
PROPERTY DETAILS:
Outside entrance porch and front door welcomes you into the spacious entrance hall where you can find doors leading to all principal accommodation.
Certainly, the heart and hub of this wonderful home is the immaculate, spacious kitchen/dining room which is well appointed with a range of high gloss wall and floor mounted units with complementing light grey work surfaces, breakfast bar, dishwasher, oven with built in extractor over, four ring gas hob and space for an American style fridge/freezer. There is ample space for dining room furniture, table, and chairs. A beautiful large feature window and double doors overlook and open out to the rear garden with two further windows flooding this room with natural light. The kitchen is complimented by a separate utility room offering space and plumbing for washing machine and tumble dryer, stainless steel sink / drainer unit, wall mounted combination boiler, radiator and door outside.
The living room has a large bay sash window overlooking the front of the property, feature fireplace with open chimney and modern décor. The dining room also benefits from a fireplace with open chimney, sash window overlooking the rear garden and fitted storage cupboards. The ground floor also benefits from a snug which is a warm and cosy room with a log burner, window overlooking the side aspect and downstairs cloakroom.
The first floor is home to the master bedroom, en-suite, bedroom two and family bathroom. The spacious master bedroom is bright and airy with modern décor, original feature fire place and large bay window overlooking the front aspect. The luxury en-suite bathroom is fully tiled floor to ceiling with walk in double shower cubicle, wall mounted mirror with lights, low level WC, extractor fan and hand wash basin with drawers under.
The family bathroom has sash window to rear aspect, high spec fitted suite to comprise WC, wash hand basin with drawers under, bath with mixer shower attachment and corner shower cubicle, wall mounted mirror with lights and tiled floor. Bedroom two has a sash window to side aspect and two built in wardrobes with a modern finish throughout.
The second floor landing has Velux style window to rear aspect and doors to bedrooms three and four. Both bedrooms offer sash windows, modern décor and bedroom four has an additional benefit of having the original feature fireplace. This property also benefits from walk in loft space which is fully boarded and has lights.
The rear garden has paved patio area immediately adjacent to the rear of the property, side access to the front of the property and a good size garden, mainly laid to lawn with well-established shrub beds and borders. Additional benefits of the garden are warm outside shower and a timber out building divided into two parts, one side is used for garden storage and other side is used as a garden room/summer house with single glazed door and has been insulated.
PROPERTY INFORMATION:
RECENTLY VIEWED PROPERTIES :
| 3 Bedroom Detached Bungalow - Gleneagles Close, Ferndown | £550,000 |
| 3 Bedroom Detached Bungalow - Woodlinken Drive, Verwood | £550,000 |
| 3 Bedroom Detached House - Southbourne, Bournemouth, Dorset, BH6 | £550,000 |
| 4 Bedroom Detached House - Chichester Walk, Wimborne | £560,000 |
| 3 Bedroom Flat - Golf Links Road, Ferndown | £550,000 |
| 5 Bedroom Detached House - Spicer Lane, Bournemouth | £585,000 |
| 4 Bedroom Detached House - Harrier Drive, Wimborne | £585,000 |
| 2 Bedroom Apartment - Bournemouth Town Centre, Dorset, BH2 | £325,000 |
| 2 Bedroom Flat - Beaufoys Avenue, Ferndown | £320,000 |
| 4 Bedroom Detached House - Buttercup Close, Wimborne Minster, Wimborne | £646,000 |
| 3 Bedroom Detached House - Chine Walk, West Parley, Ferndown | £650,000 |
| 4 Bedroom Detached House - Redhill Nr Northbourne, Bournemouth, Dorset, BH10 | £650,000 |
| 3 Bedroom Detached House - Church Street, Sturminster Marshall, Wimborne | £600,000 |
| 3 Bedroom Semi-Detached House - Furzehill, Wimborne | £599,950 |
| 5 Bedroom Detached House - Leigh Road, Wimborne | £630,000 |

