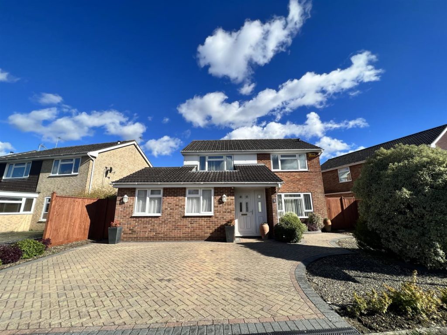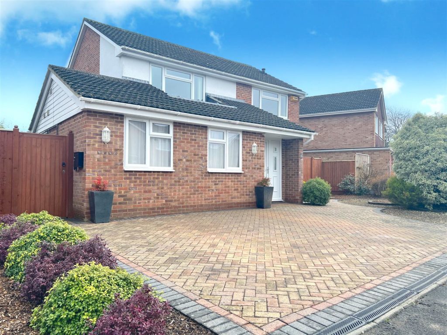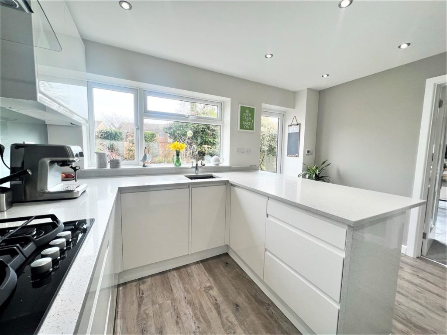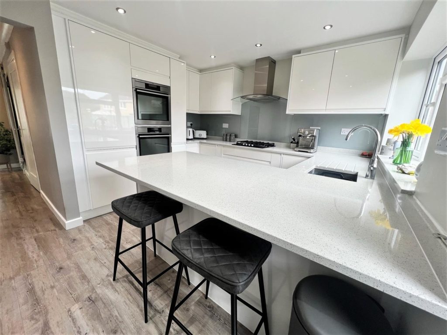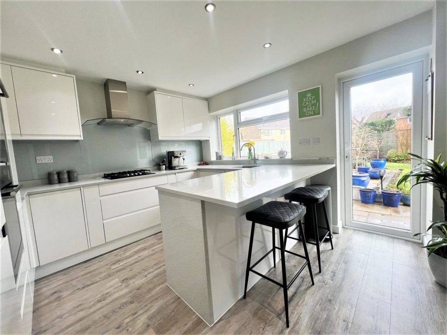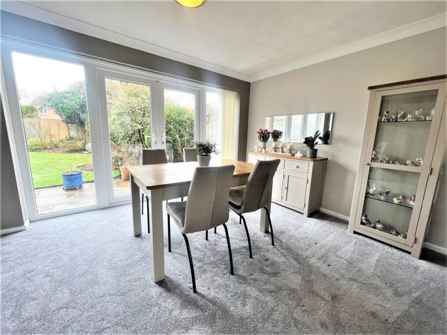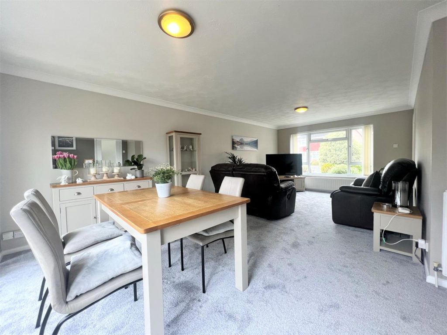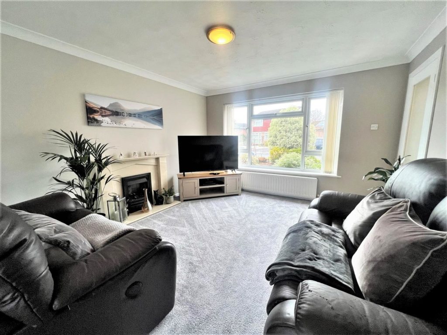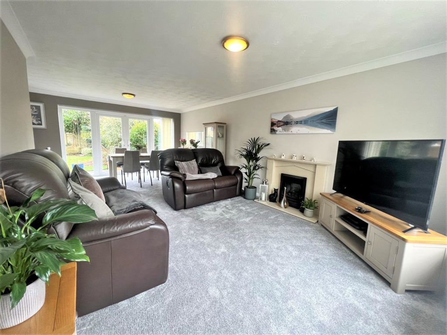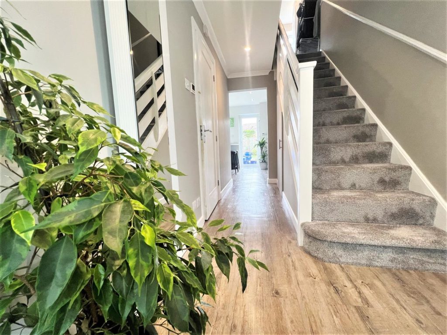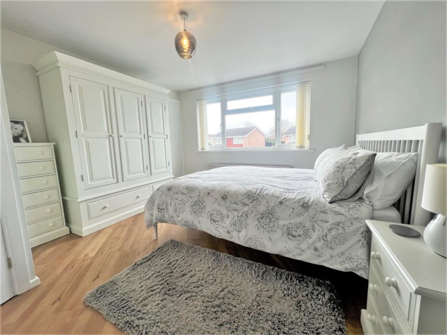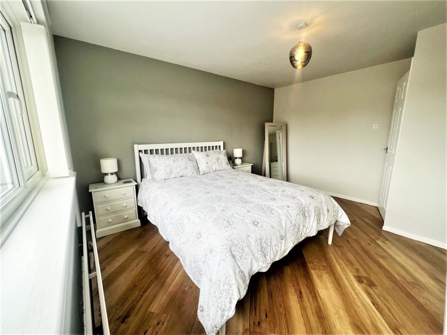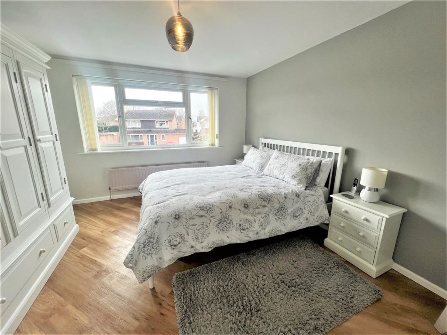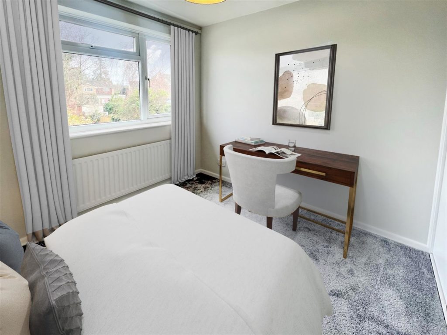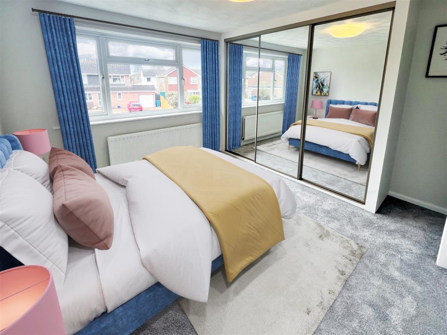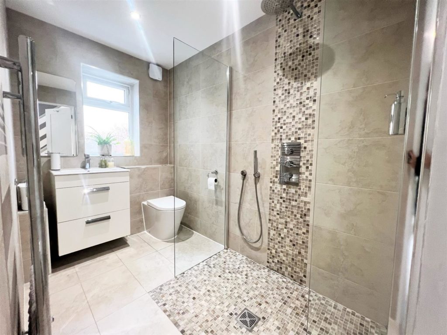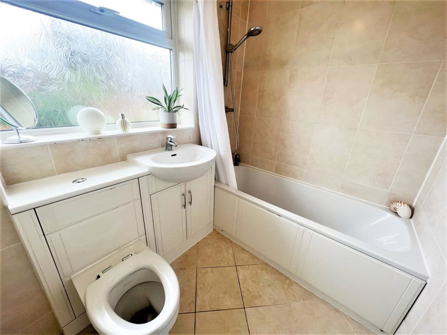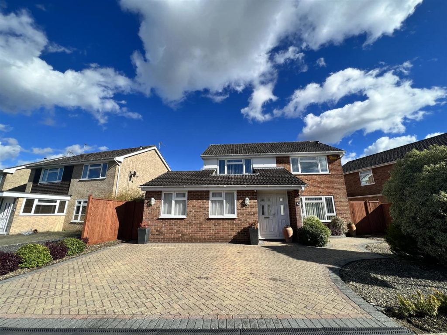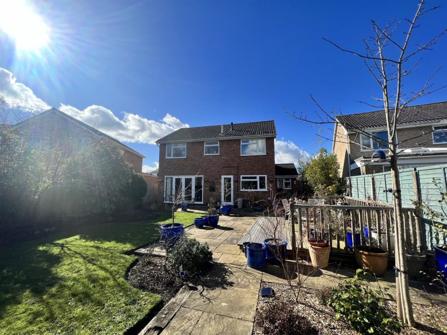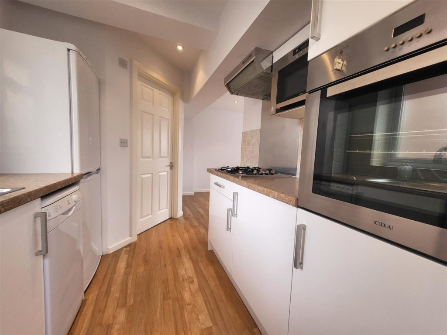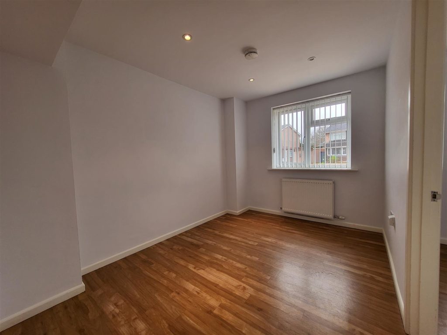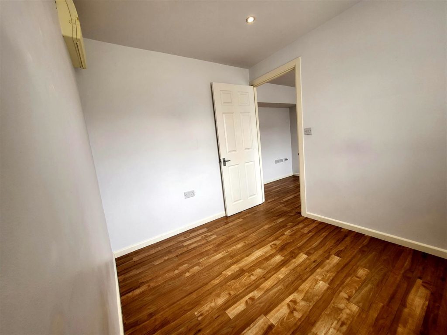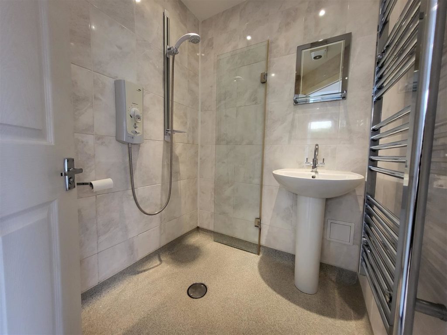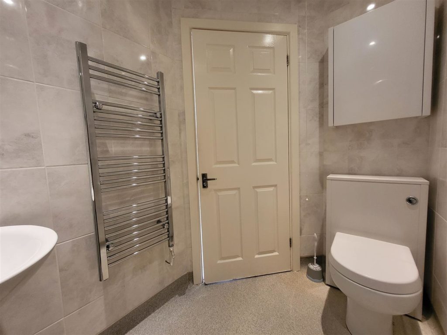PROPERTY LOCATION:
PROPERTY DETAILS:
This well-presented detached family home benefits from a one-bedroom annex and is located in popular Merley, with local amenities, transport links and well-regarded schools all within easy reach. Accommodation is spacious, light and versatile and includes a self-contained one-bedroom ground floor annexe with bedroom, reception area, shower room and kitchen - ideal for multi-generation living.
An enclosed front entrance porch gives ideal space for coats and shoes before accessing the main house. You are welcomed into the entrance hall with stairs rising to the first floor and also there is a under stairs storage cupboard. On the ground floor, the main house has a stylishly appointed, contemporary kitchen with white high gloss base and wall units, quartz worktops and breakfast bar. The integrated appliances include two full size AEG eye level ovens, AEG fridge/freezer, dishwasher and washing machine. The flooring throughout the entrance porch, main entrance hall and kitchen is laid to Karndean wood effect flooring. From the kitchen, there is a door leading to the outside patio area as well as access to the well-proportioned, dual aspect lounge/dining room. This room benefits from marble fireplace with inset gas fire, window overlooking the front of the property and French doors opening to the rear garden. Off the hall is a fully tiled, contemporary shower/wet room fitted with Roca sanitary ware, generously sized rain water and hand-held shower, underfloor heating and towel radiator.
On the first floor the landing has the loft access and cupboard housing gas central heating boiler. There are four double bedrooms which all benefit from built- in storage and modern décor. Two of the bedrooms has Karndean wood effect flooring. The main bedroom has additional benefit of Custom World fitted wardrobes with mirrored doors.
The family bathroom is fully tiled and has a modern white suite comprising of a bath with wall mounted shower fitment, vanity wash hand basin with cupboards below, WC, towel radiator and underfloor heating.
The front of the property has a blocked paved driveway provides ample off road parking and there are side pedestrian gates to both sides of the property. The front garden was designed to require minimal maintenance. At the rear garden enjoys a good degree of privacy with fencing/hedging to boundaries. A paved patio spans the rear elevation and also has a raised timber decking area ideal for entertaining the garden is neatly landscaped with a central lawned area surrounded by sculpted borders with a variety of established planting. Two sheds providing ample storage and also benefits from two outside water taps and two sets of electric points in the rear garden. The rear garden has a number of specimen trees and shrubs providing colour and interest throughout the year.
The Annex
The access to the Annex from the front of the property and to the rear garden is ramped providing disabled access. The ground floor annex also has gas central heating and Karndean flooring to lounge, bedroom and kitchen. The kitchen includes a built-in electric oven, inset gas hob with extractor and built-in microwave. There is also a fridge/freezer, dishwasher and washing machine included. The wet room is fully tiled with non-slip floor with Mira shower, wash hand basin and WC with heated towel rail.
The charming Minster town of Wimborne is nestled between the Cranborne Chase Area of Outstanding Natural Beauty to the North, The New Forest National Park to the East and the famous World Heritage Jurassic coastline to the South.
The town itself offers an eclectic mix of shops, cafes, restaurants and bars together with a variety of independent retail outlets. The Tivoli theatre offers theatre, concert and cinema entertainment and a Waitrose store is nearby.
Poole and Bournemouth train stations offer a regular main line train service to London (Waterloo). Bournemouth and Southampton airports both offer flights to a range of domestic and foreign destinations. Cross channel ferries sail from Poole and Portsmouth.
From West Borough and Wimborne Square, regular bus services operate to the surrounding towns which all offer a good range of shops and services.
There are a number of well-regarded private and state schools in the area including Queen Elizabeth's and Dumpton School, Canford, Bryanston and Clayesmore. Public leisure facilities are available at Queen Elizabeth's Leisure Centre. There are lovely countryside walks locally and along the World Heritage Jurassic Coast footpaths to the south. Sailing and other water sports can be enjoyed in Poole Harbour.
EPC:
Council Tax Band: D

