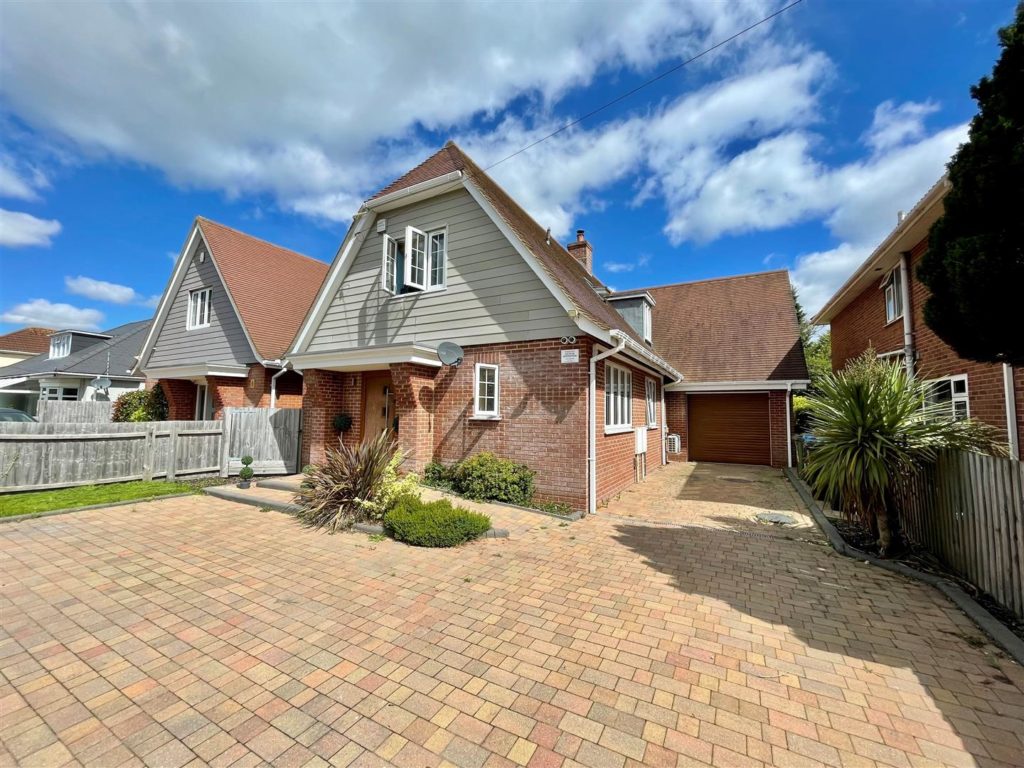PROPERTY LOCATION:
PROPERTY DETAILS:
The entrance hall has a large understairs storage cupboard and separate cloakroom. Underfloor heating with wood floors have been laid throughout most of the ground floor accommodation.
At the front, there is a dual aspect double bedroom/second reception room.
Fitted with gloss units and white worktops, the kitchen features a center island with double ovens and hob plus an attached wood dining table. From the kitchen, there is access into the integral garage with power, light and electric remote controlled roller door. It also has space and plumbing for a washing machine and tumble dryer.
The lounge is a fantastic size, with air conditioning, a log burner and bi-fold doors giving a great view and access to the rear patio and garden.
Three further bedrooms upstairs are all doubles. Bedrooms two and three share a ‘Jack and Jill’ bathroom. The master suite is a great size, enjoying a beautiful view over the rear garden courtesy of the Juliet balcony. Completing the master suite is a dressing area and fantastic five piece en-suite bathroom, with his and hers sinks.
Externally, plenty of off road parking is provided by the garage and extensive block paved driveway and is accessed via gates. The rear garden has a recently laid expanse of patio, ideal for patio and garden furniture. More than 150ft in width, the remainder of this impressive garden has been laid to lawn, surrounded by fencing.
Energy Performance Rating B
Council Tax Band E

