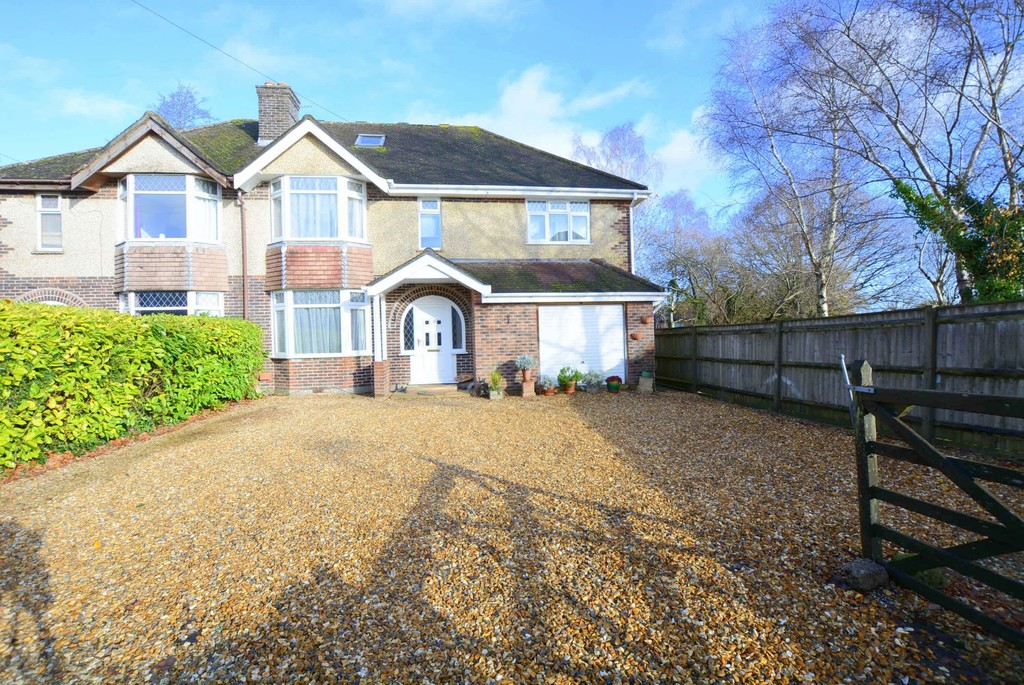PROPERTY LOCATION:
PROPERTY DETAILS:
Generous kitchen/dining/living area fitted with white gloss units and plinth lights. The kitchen is complimented by a separate utility room with cupboard housing the pressurised water system and boiler, and access to the downstairs cloakroom.
Living room with wood burning stove and doors out to the rear garden.
Ground floor snug with bay window to the front.
Three generous first floor bedrooms. The sizeable master bedroom has a dressing area, built-in wardrobes and substantial five piece en-suite bathroom, fitted with his and hers sinks and large shower area.
The original master bedroom has a bay window and is serviced by a beautifully appointed three piece shower room off the landing with oak flooring.
The second bedroom at the rear has a walk through make up area and three piece en-suite shower room.
On the second floor is another sizeable double bedroom with built-in eaves storage, skylight and window overlooking the rear garden.
Located off the mini landing is the four piece bathroom with rolltop bath with claw feet, separate shower and eaves access.
Generous gravel driveway accessed via five bar wooden gate and single integral garage.
Generous enclosed rear garden with raised decking ideal for outside dining, with wood store and timber shed.
Full UPVC double/triple glazed and gas fired central heated throughout.
No forward chain.
Energy Performance Rating C

