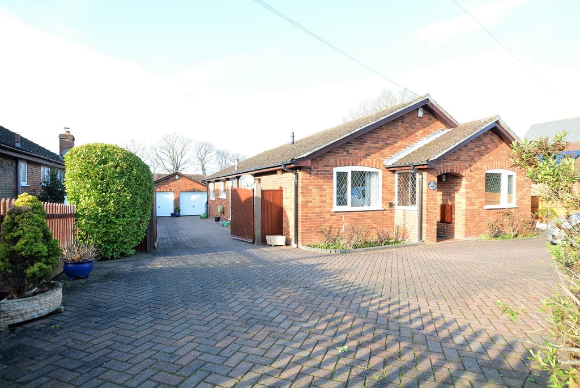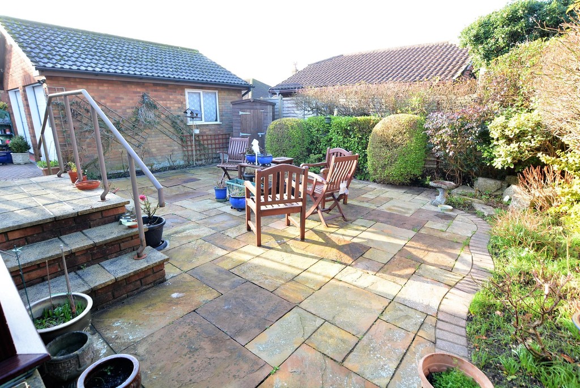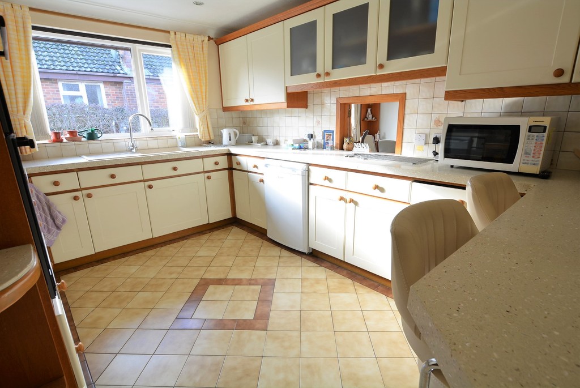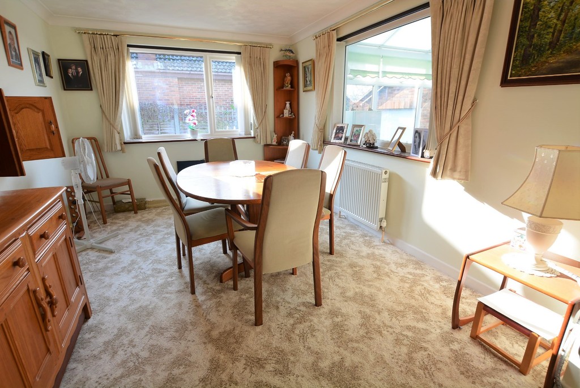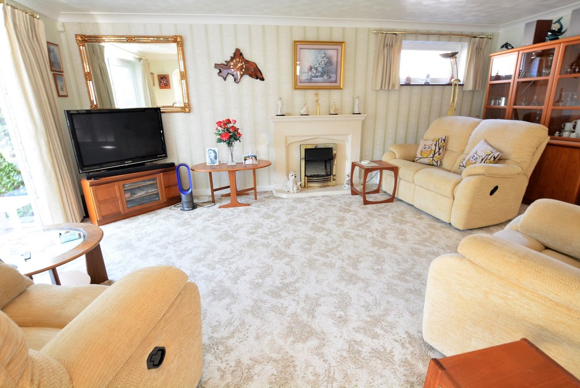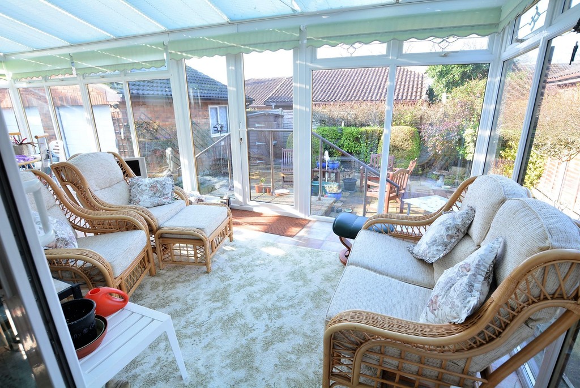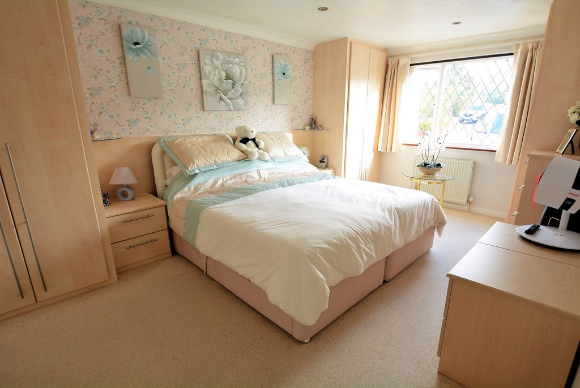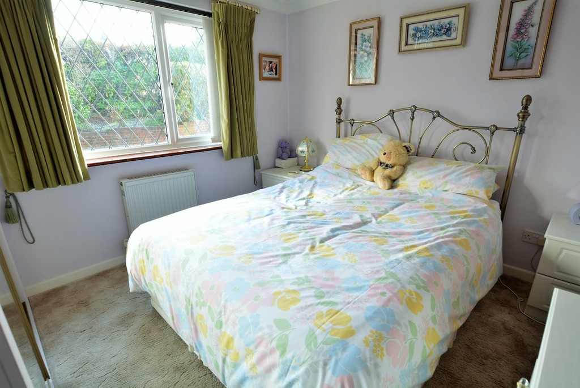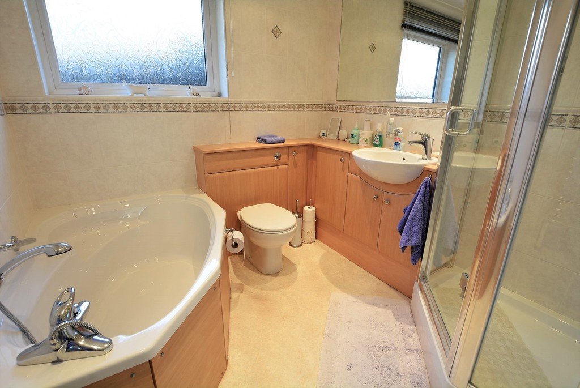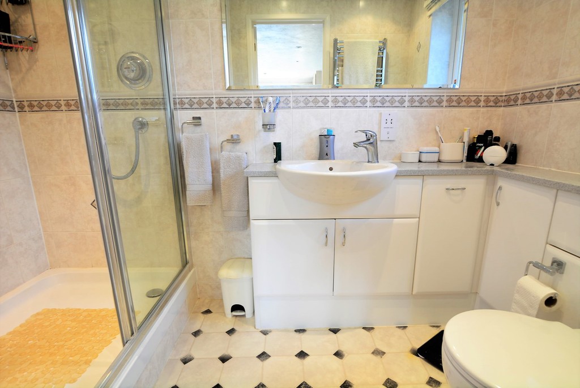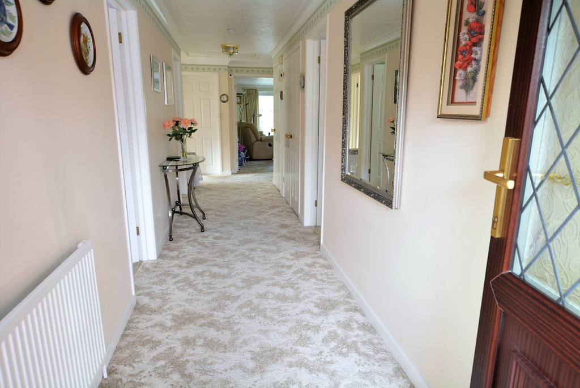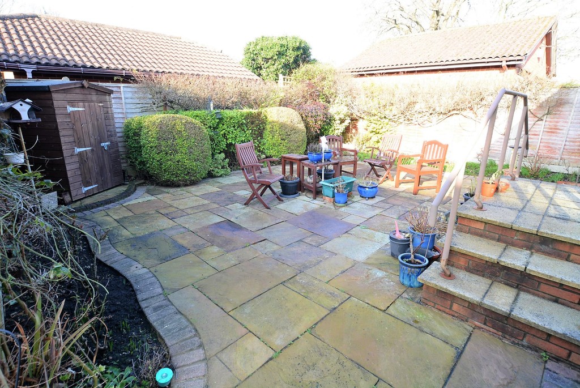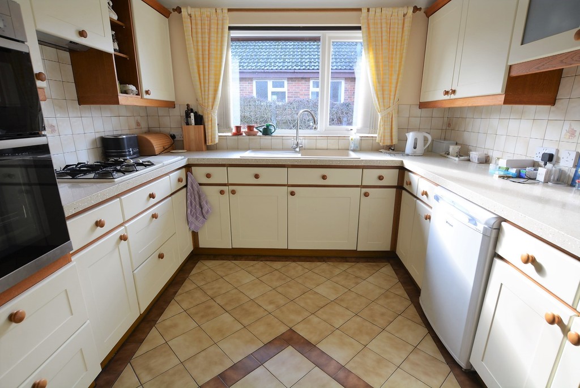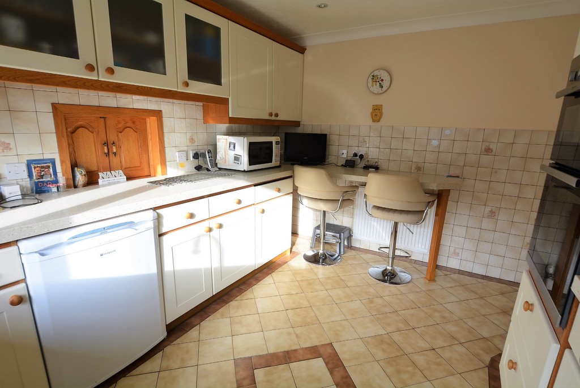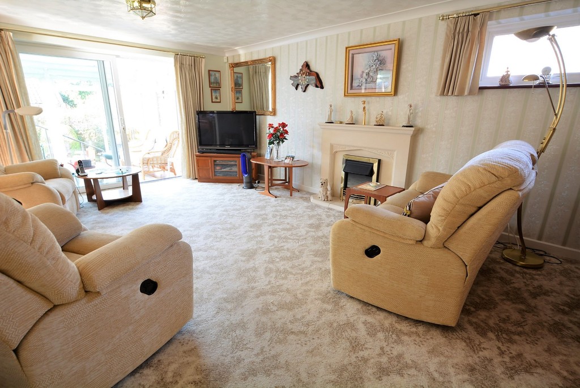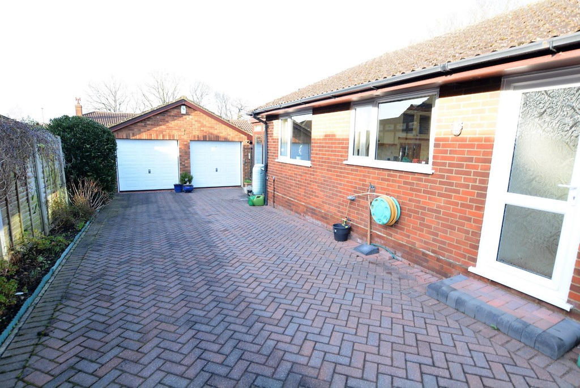PROPERTY LOCATION:
PROPERTY DETAILS:
Bright and spacious entrance hallway with built-in airing cupboard and coats cupboard.
Kitchen breakfast room fitted with a breakfast bar, stone effect counter tops, Neff electric fan assisted double oven and grill, four ring gas hob and extractor, integral freezer, and space for undercounter fridge. There is a fully tiled floor and serving hatch through to the dining room.
Separate utility room with space and plumbing for washing machine and dishwasher, further sink unit, wall mounted boiler and side pedestrian door leading to the driveway.
Ample dual aspect lounge accessed via internal glass doors, feature stone effect fireplace, surround and hearth with inset electric fire. Large sliding patio doors have a view and access out to the conservatory.
Large open archway into the generous dual aspect dining room.
Generous conservatory stretching across the rear of the property with a pitched glass roof and almost floor to ceiling windows providing a lovely elevated view over the rear patio/garden.
Three double bedrooms, bedrooms one and two both have built-in wardrobes.
Generous and fully tiled three piece en-suite shower room and a modern four piece family bathroom.
Substantial block paved driveway providing parking for numerous vehicles. Wooden gates provide complete privacy and additional parking as well as a detached double garage with electric remote control garage doors, power and light.
Mainly laid to Indian stone for ease of maintenance, the westerly facing rear garden is surrounded by mature shrubs and high level timber fencing.
Energy Performance Rating D
Council Tax Band F

