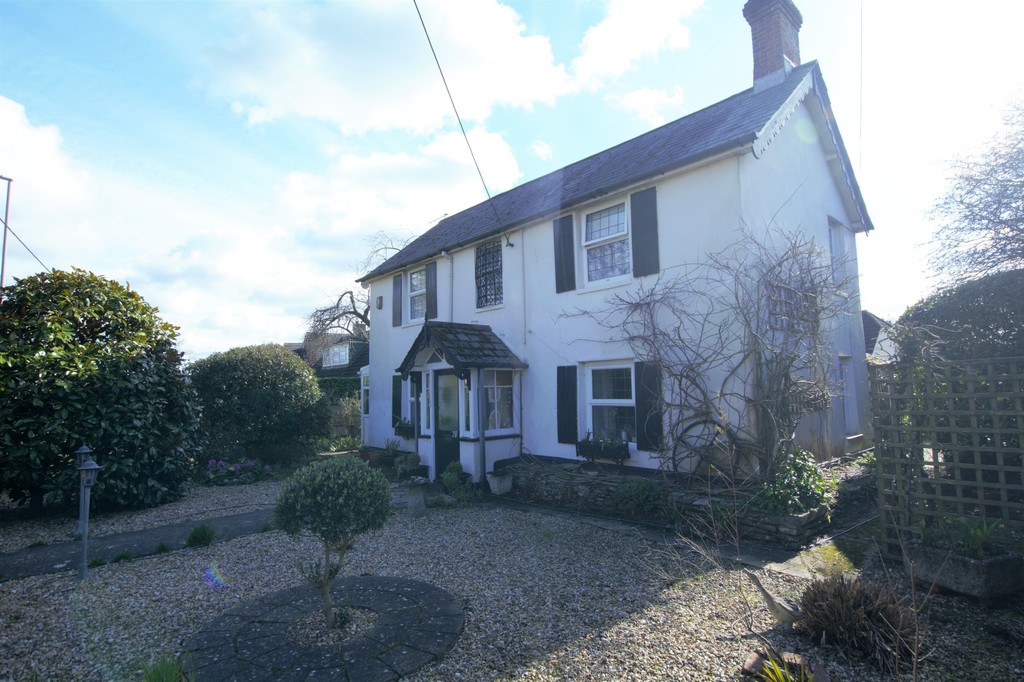PROPERTY LOCATION:
PROPERTY DETAILS:
Kitchen comprising a Belfast sink and integral electric oven and hob, there is also an open kitchen pass through to the dining area. A stable door gives access out to the rear garden.
Dual aspect semi open plan dining room with an exposed brick fireplace and surround.
Through lounge with wonderful Inglenook exposed brick fireplace and surround, tiled hearth, and bread oven.
Fully tiled ground floor three piece shower room.
Office/library with feature fireplace and surround.
Separate conservatory style utility room with access out to the rear garden.
Two of the three bedrooms have original fireplaces; one also has a wash basin.
Fully tiled three piece family bathroom.
Low maintenance gravelled front garden, secluded by mature hedging to the front and both flanks.
Extensive side and rear gardens well stocked with an abundance of fruit trees, shrubs, ornamental ponds and greenhouse. A paved patio area and pergola provide a superb seating space ideal for outside dining and entertaining.
Driveway and single garage accessed off Manor Lane providing parking for a couple of cars.
Energy Performance Rating C
Council Tax Band E

