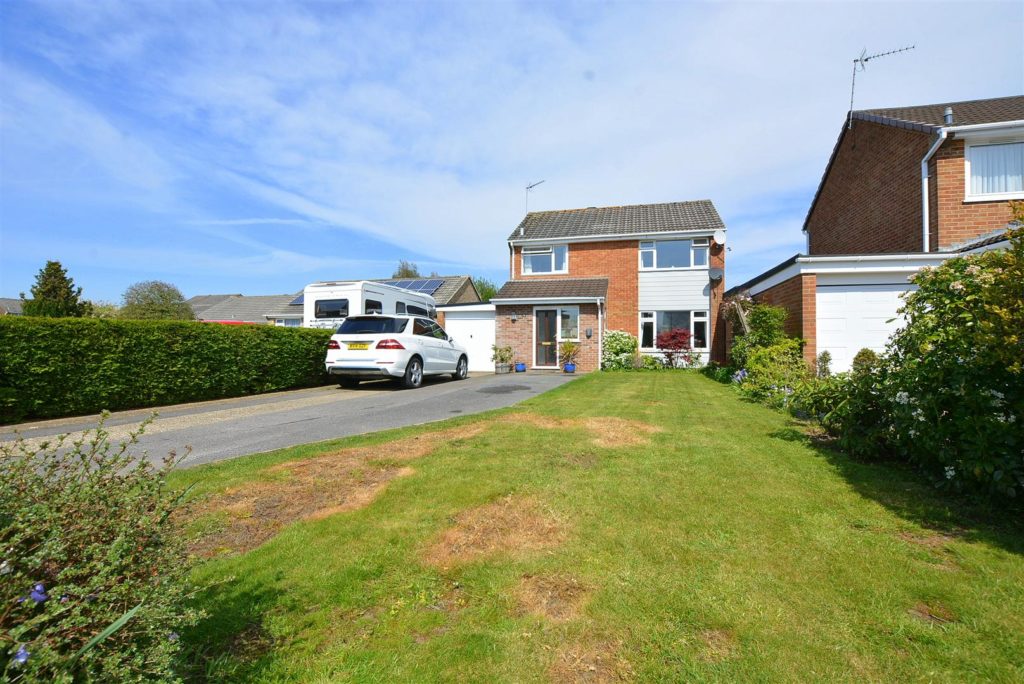PROPERTY LOCATION:
PROPERTY DETAILS:
A double glazed front entrance door leads you into the spacious entrance porch which has a ceramic tiled floor, radiator and built in storage cupboards. Further small paned glazed door with matching side windows leads into the entrance hall where again you have a continuation of the tiled floor that continues to flow through into the kitchen/diner. Off the entrance hall you can find a modern downstairs cloakroom with a white suite.
Double doors open up into the kitchen/diner which certainly is the heart and hub of this family home with a stylish range of matching floor and wall mounted units with a granite effect work surface and two built in NEFF electric fan assisted double ovens, NEFF four ring induction electric hob with a Stoves cooker canopy over. Cupboard concealing the Worcester boiler There is also appliance space for the dishwasher, larder cupboard with shelving and a useful understairs storage cupboard. Window overlooks the rear garden, half glazed door leads through to the large utility room. There is ample appliance space and plumbing for a washing machine, double glazed window and door lead out to the rear garden, there is a connecting internal door to the garage.
The 20ft long living room has a large picture window that overlooks the front garden. Small paned double doors open from the living room in to the second large reception room which can be used either as a formal dining room, living room/snug or large office if required ideal for working from home. Two small windows overlook the garden and there is double glazed sliding patio doors.
Upstairs you can find four bedrooms, three double bedrooms and a large single bedroom. The two largest bedrooms are located at the front of the property. Bedrooms three and four are located to the rear of the property.
The bedrooms are served by the main family bathroom which has fully tiled walls and a three-piece white suite, vanity unit with wash hand basin and concealed low flush wc. There also a chrome upright ladder style radiator, obscure glass window.
Outside the front of the property is approached by a double width surfaced driveway providing off road parking for numerous vehicles. There is a large area of front garden measuring approximately 50 ft in length laid mainly to lawn, shrub boarders, wall mounted charging point for an electric vehicle
The rear garden is a particular feature of the house enjoying a very high degree of seclusion and fully landscaped with an extensive paved patio area adjacent to the rear of the property which then leads out to lawn. In the right-hand corner of the garden there is a recently constructed elevated timber decked sun terrace designed to capture the sunshine!
The attached single garage has an up and over door, power and light and a personal connecting internal door to the utility room.

