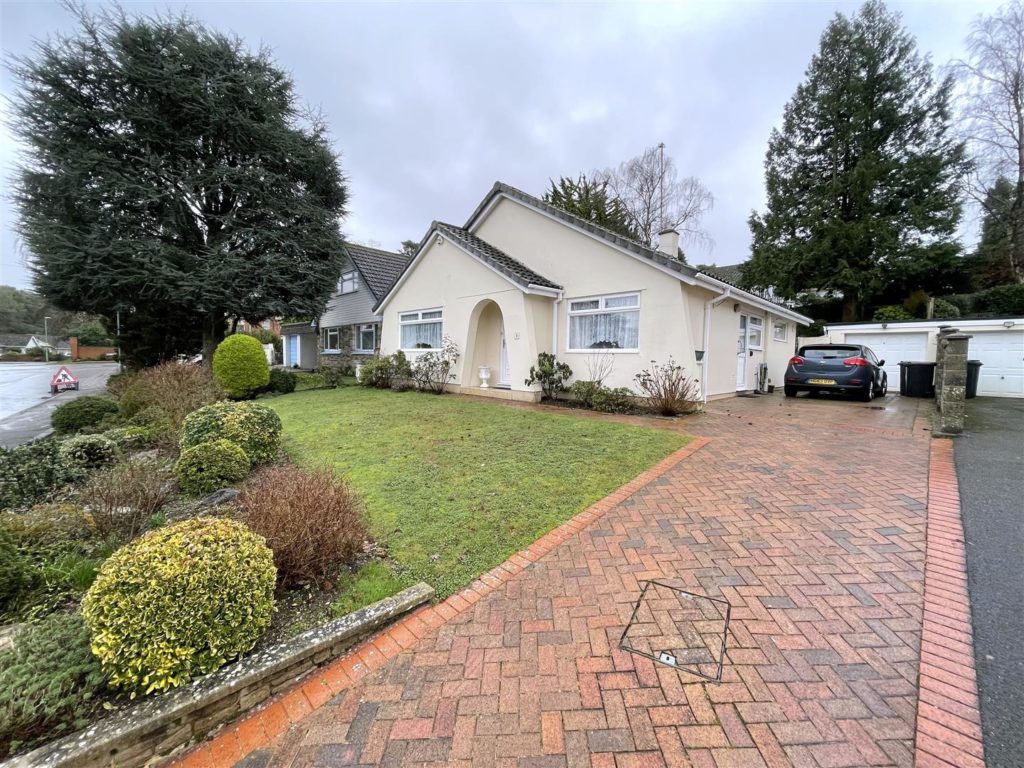PROPERTY LOCATION:
PROPERTY DETAILS:
Feature arched entrance storm porch with tiled step.
An impressively spacious reception hallway provides an excellent fist impression.
The living room features a large picture window overlooking the rear garden and floods this room in natural daylight. Exposed original parquet flooring. The focal point being the central decorative fireplace with gas fire.
The kitchen is finished with a ceramic tiled floor and part tiling to the walls. Matching wall and floor units, complementing work surfaces, space for a cooker, washing machine, fridge freezer and slim line dishwasher. Glazed door and window to driveway.
Bedroom one is a large double bedroom with an extensive range of built-in bedroom furniture, window to front aspect.
Bedroom two is also a large double bedroom, currently utilised as a separate dining room. Double glazed sliding patio doors open out to a modern double-glazed conservatory that overlooks the rear garden with French doors leading out to the patio.
Bedroom three is also double bedroom with a window to the front aspect.
The bathroom has recently been modernised and converted into a luxurious shower room with tiled floor and part tiled walls, shower cubicle with Mira electric thermostatically controlled shower unit, vanity unit wash hand basin, concealed low flush wc, upright chrome ladder style radiator towel rail. Also benefits from a separate, second wc with a tiled floor, tiled walls, and a low flush wc.
Small front garden laid mainly to lawn with a well-stocked shrub bed and decorative brick Pavia driveway providing extensive off-road parking for numerous cars leads up to the detached single garage with up and over door and has power and light.
The garden enjoys a sunny southerly aspect with a large, paved patio area immediately adjacent to the rear of the bungalow and the conservatory. Couple of steps then lead up to the raised slightly sloping lawn area with flower boarders. Steps then lead up to the last tier of the garden with shrubs and flower beds. The whole garden enjoys a good degree of privacy and is fully enclosed. The garden is small and easy to manage. To the side of the garage is a lean to greenhouse and there is a garden shed to the rear.
Energy Performance Rating D
Council Tax Band E

