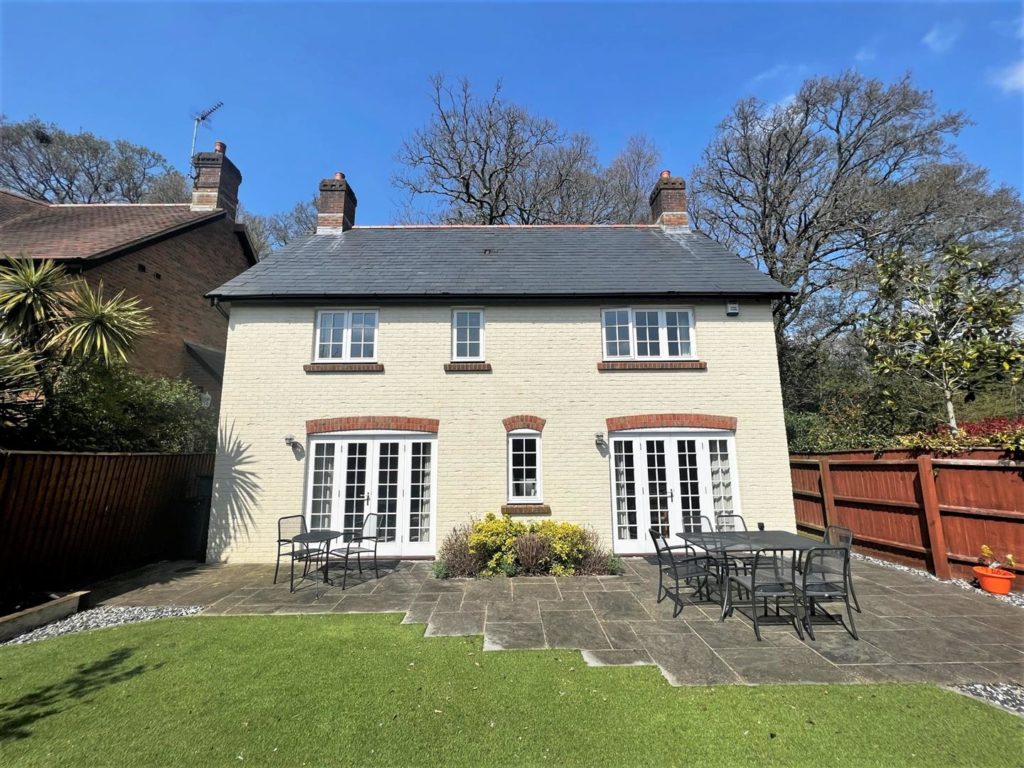PROPERTY LOCATION:
PROPERTY DETAILS:
This three double bedroom family home is located in a private cul-de-sac at the end of a lane, yet within easy reach of local amenities and schools. Built in 2007 in a cottage style, the property is beautifully presented throughout with stylish features including timber beams and ledge and braced internal doors.
On the ground floor - the welcoming entrance hall gives access to a ground floor cloakroom and there is a useful understairs storage cupboard. The kitchen, with window overlooking the front of the property, is fitted with a generous range of light fronted base and wall units, as well as built-in and integrated appliances including gas hob, oven and extractor as well as microwave, dishwasher and fridge/freezer. . Adjoining is a utility room with sink and washer/dryer. A well proportioned lounge has French doors leading out to the private rear garden and interconnecting doors to a separate dining room that also has French doors leading out to the garden.
On the first floor there are three double bedrooms, each with built-in wardrobes and the master with the benefit of an adjoining ensuite shower room. A stylishly appointed bathroom is fitted with a "P" shaped bath/shower, WC and wash hand basin. Further benefits include gas central heating and double glazing throughout.
Outside there is a garage and car port as well as two parking spaces. There is also visitor parking serving all properties in this small enclave of five homes. The front of the property looks over a nearby stream and wooded pathway, whilst the rear southerly facing garden is designed with low maintenance in mind. Features include a paved patio and decked area as well as an irrigation system, with privacy provided by fencing on all boundaries.
The property is offered to market with No Forward Chain with the opportunity to purchase all furniture by separate negotiation.
EPC: C
COUNCIL TAX BAND: F

