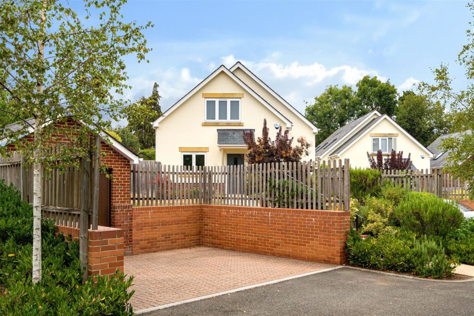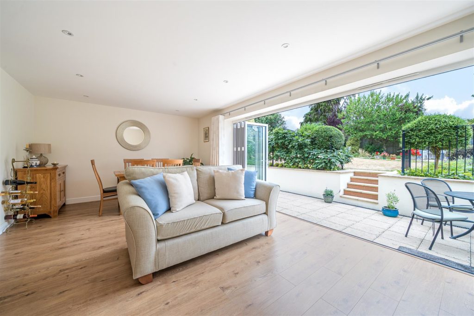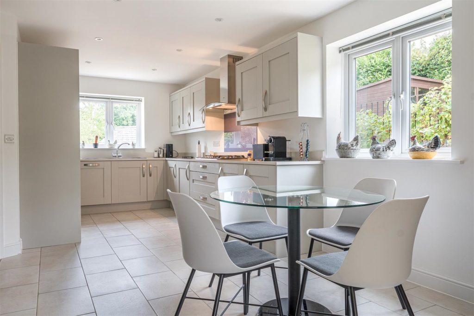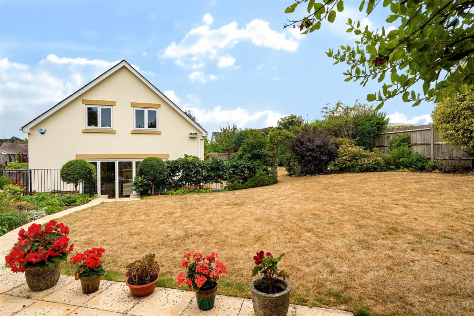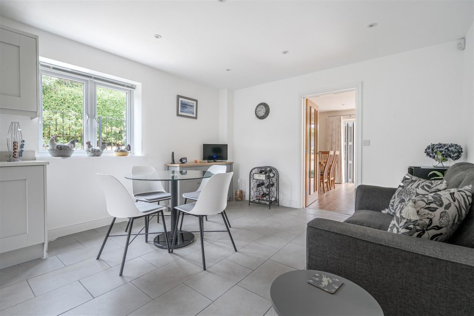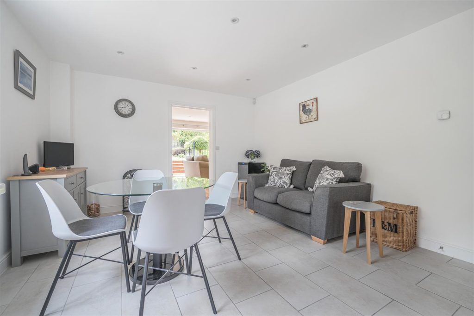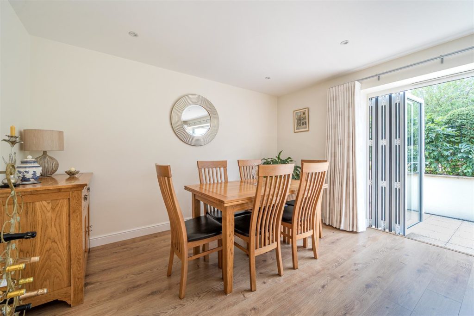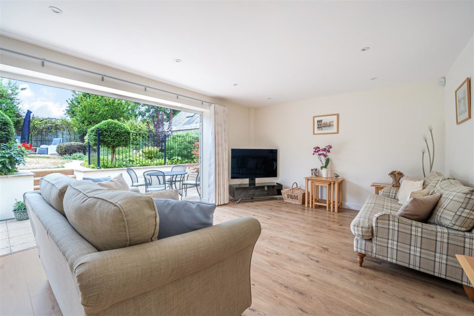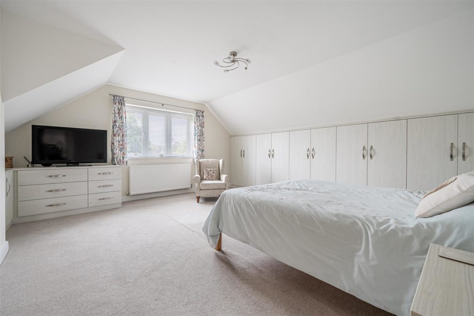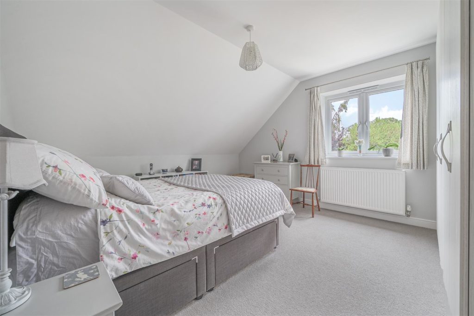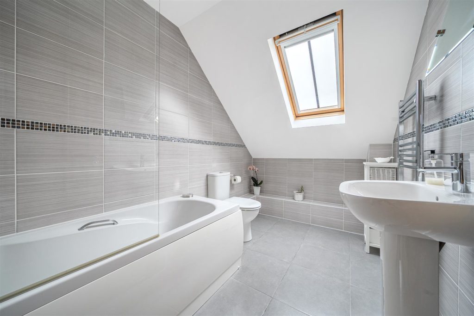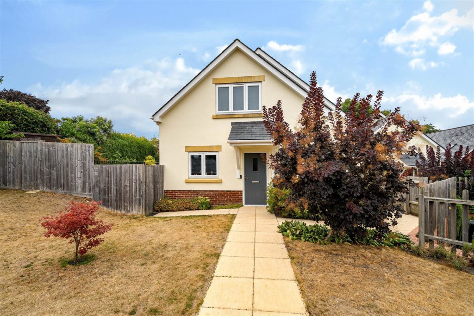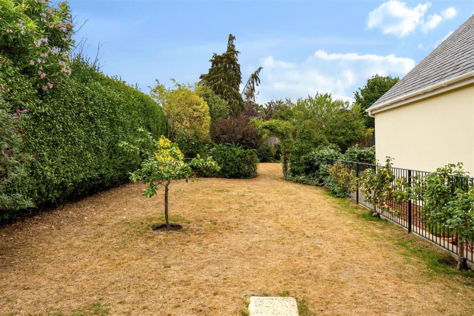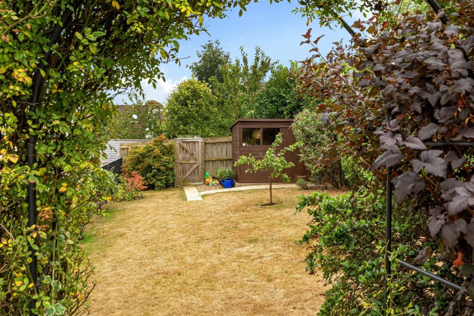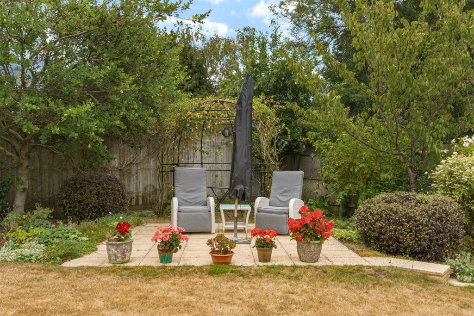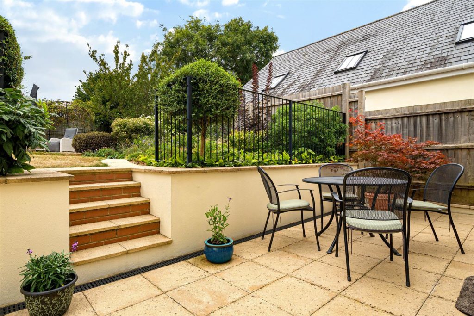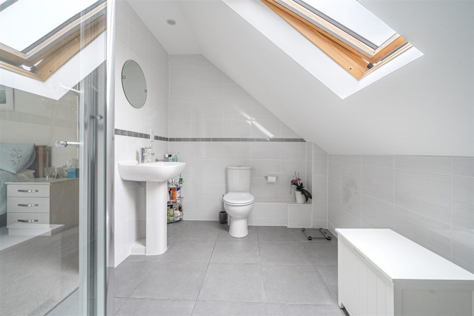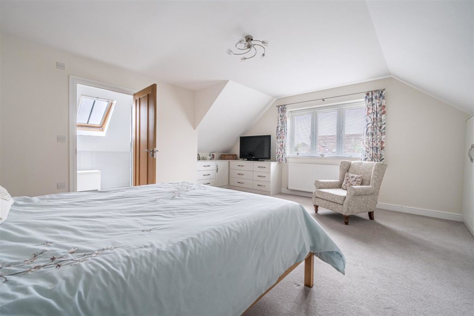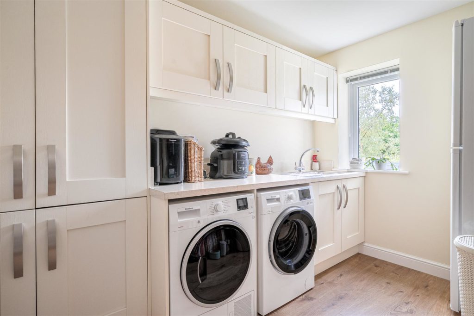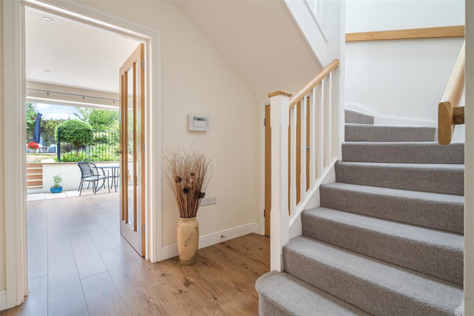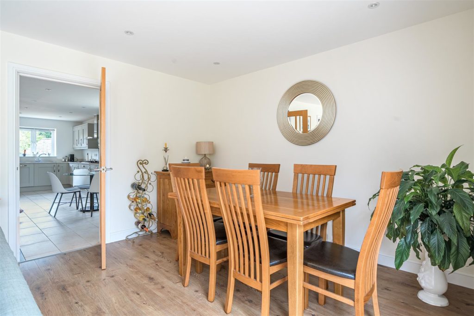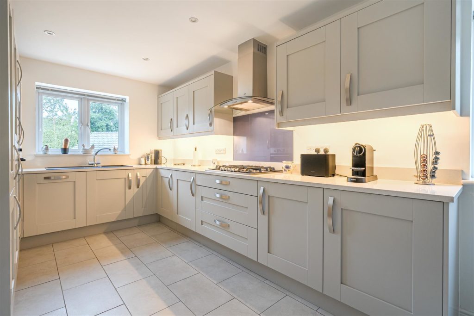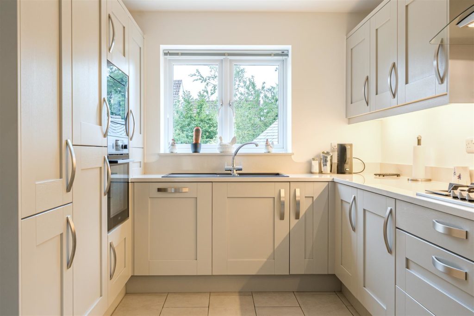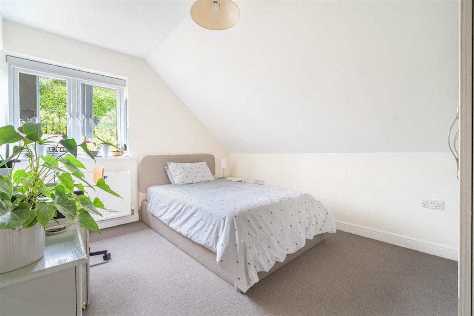PROPERTY LOCATION:
PROPERTY DETAILS:
Once inside, you are greeted into a welcoming entrance hall, which provides access to all ground floor rooms, and stairs to the first floor, with a cupboard under. There is a ground floor cloakroom and a large utility room, with space and plumbing for a tumble dryer and washing machine. A notable feature is the large kitchen/family room, which is fitted with a shaker style kitchen and integral appliances to include a double oven, five ring gas hob, fridge/freezer and dish washer. There are two windows in this room, offering plenty of light. There is plenty of space to entertain and relax in this room, which is currently furnished with a breakfast table and sitting area.
To the rear of the property, is a lovely large lounge/dining room, which can be accessed from both the kitchen and the hall, offering a lovely flow. The bifold doors across the rear of this room provide open access to the beautiful rear garden.
Upstairs, there is a lovely light landing with a velux window above the stairs and a storage cupboard.
The principle bedroom is very generously sized, with plenty of fitted wardrobes, a window looking across the frontage and benefits from a spacious ensuite shower room, which is fully tiled and includes a WC, hand wash basin and heated towel rail.
Bedrooms two and three also include fitted wardrobes and are positioned at the rear of the property.
The family bathroom includes a bath with a shower over, WC, hand wash basin, heated towel rail and is also fully tiled.
The current owners employed a gardener to landscape the garden after purchasing the property, which matured beautifully, with lovely borders, fruit trees, and several places to relax and entertain.
Additional Information
Agents Note: We believe the property has the right to go over the neighbouring property for maintenance
Energy Performance Rating: B
Council Tax Band: E
Tenure: Freehold
Flood Risk: Very low but refer to gov.uk, check long term flood risk
Flooded in the last 5 years: No
Conservation area: No
Listed building: No
Tree Preservation Order: No
Parking: Private driveway & detached garage
Utilities: Owned solar panels, mains electricity, mains gas, mains water
Drainage: Mains sewerage
Broadband: Refer to Ofcom website
Mobile Signal: Refer to Ofcom website
PROPERTY INFORMATION:
Utility Support
Rights and Restrictions
Risks
RECENTLY VIEWED PROPERTIES :
| 4 Bedroom Detached House - Bournemouth, Dorset, BH8 | £670,000 |

