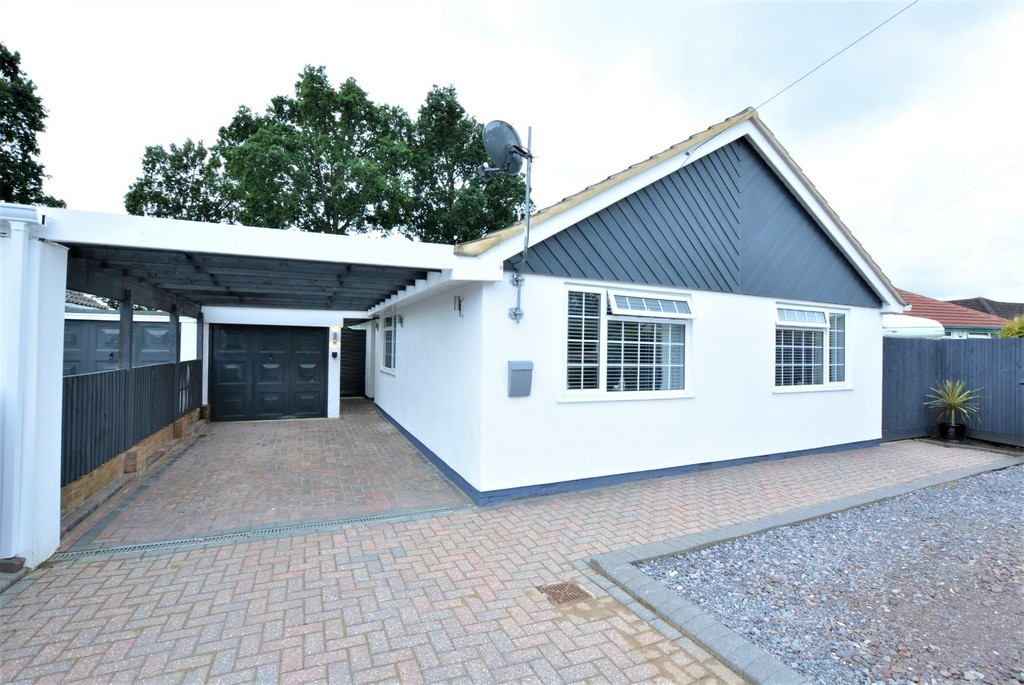PROPERTY LOCATION:
PROPERTY DETAILS:
Entrance hall with wood effect floor, airing cupboard and loft access.
New internal solid oak doors throughout.
Three double bedrooms. The main bedroom has built-in wardrobes with sliding doors.
Generous contemporary four piece family bathroom beautifully fitted with a double ended bath, shower cubicle, WC and basin, finished with marble effect tiles, wood effect floor and ladder style towel rail.
Lounge/TV room with solid wooden floor.
Open archway access from the lounge/TV room into the sizeable conservatory with a view and access out to the rear garden.
Stunning kitchen diner fitted with grey gloss units and white composite counter tops. Integral appliances include a wine chiller, waist high double oven and grill, microwave, gas hob, dish washer, fridge freezer, dishwasher, and instant hot water tap. There is ample space for a dining table and chairs and French doors lead out to the westerly facing side patio. Utility cupboard with space and plumbing for washing machine with shelving unit for other utensils.
Large block paved driveway providing extensive parking for several vehicles.
Garage with up and over door, power and light, and a pedestrian door into the office at the rear which in turn has an external door to the side patio.
Carport.
A particular feature of this property is the sizeable rear garden. The garden offers a mixture of real and artificial lawn and patio areas providing outdoor dining areas plus a greenhouse and raised vegetable beds.
UPVC double glazed and GFCH with new soffits and fascias.
Energy Performance Rating D

