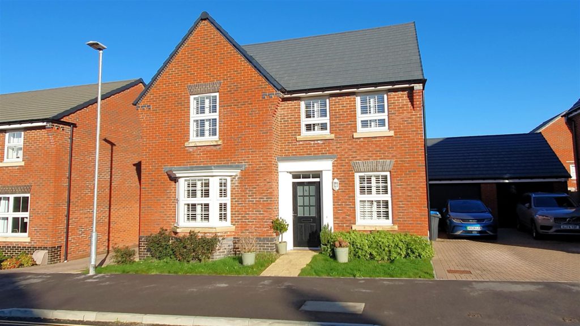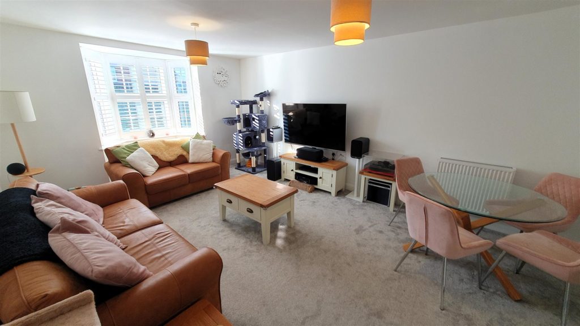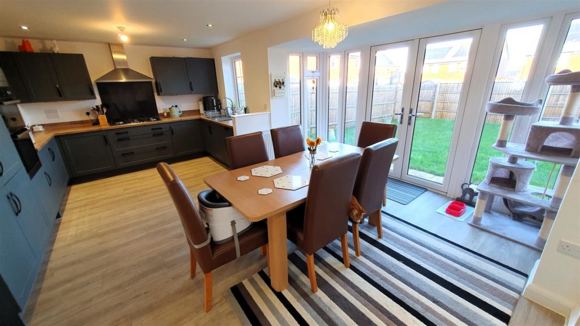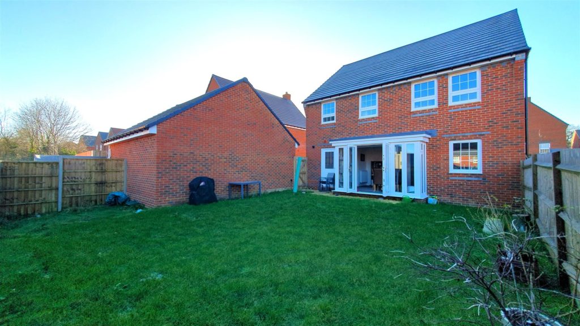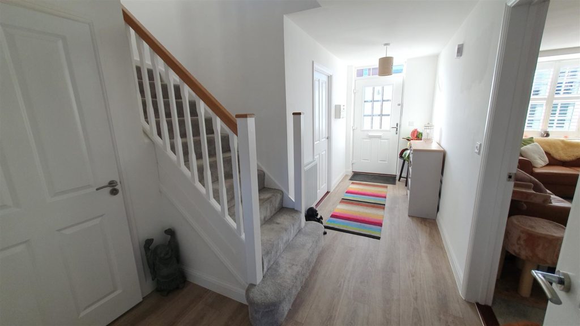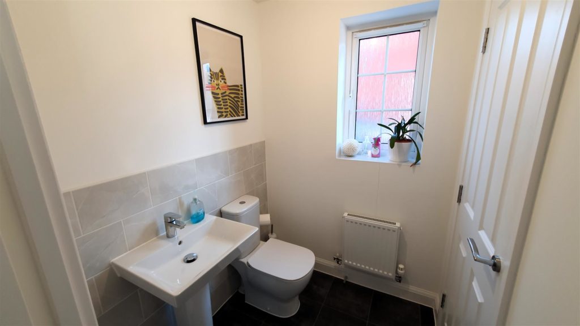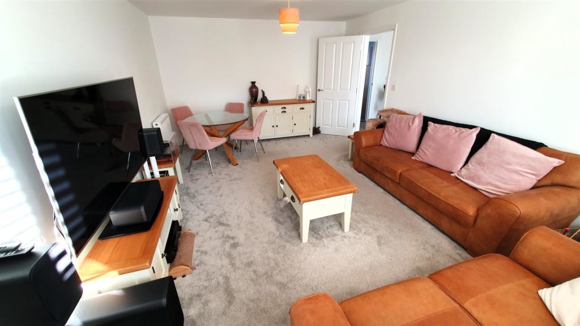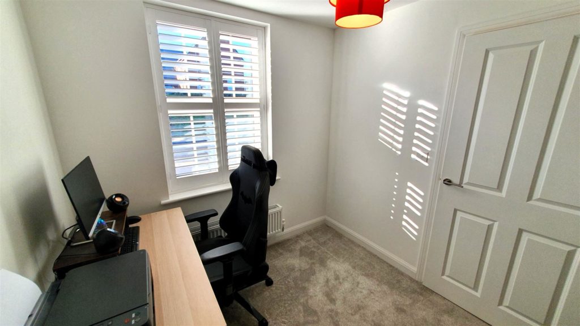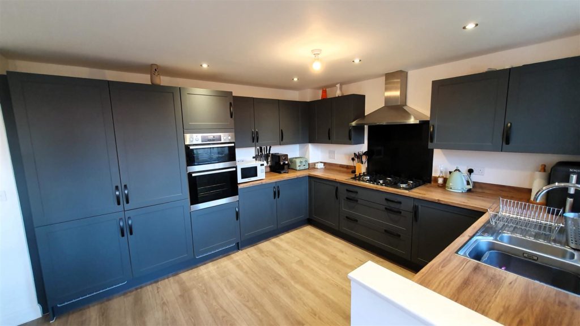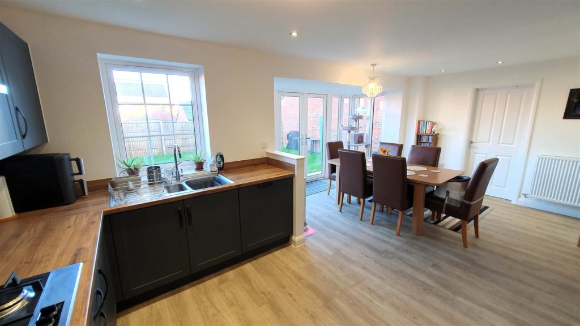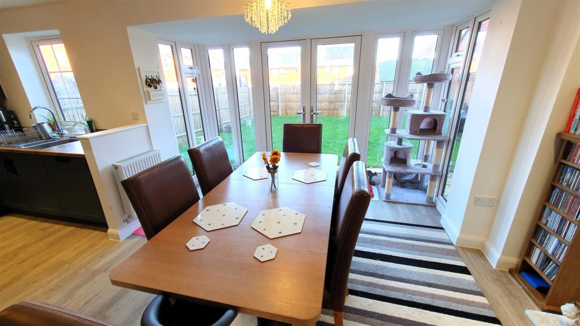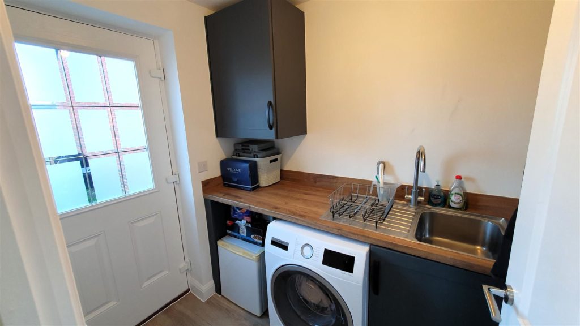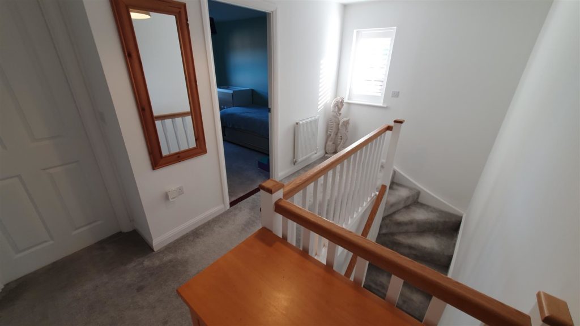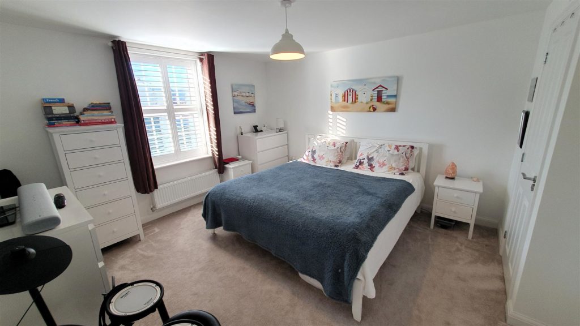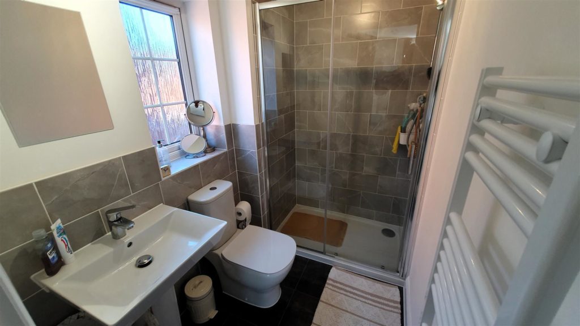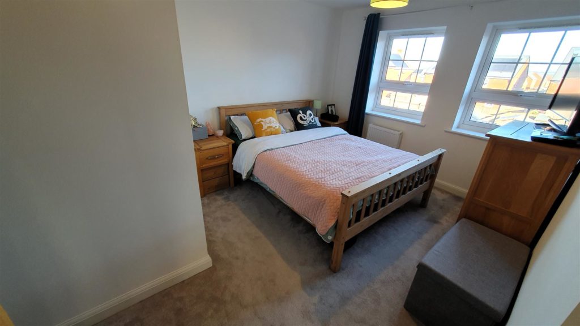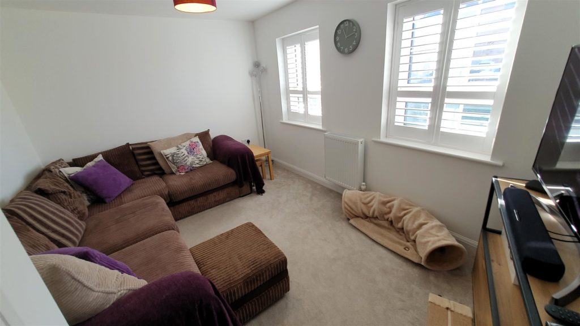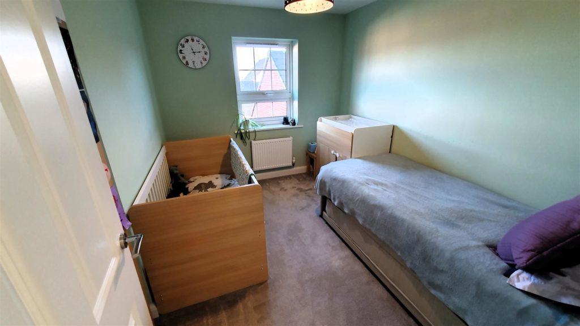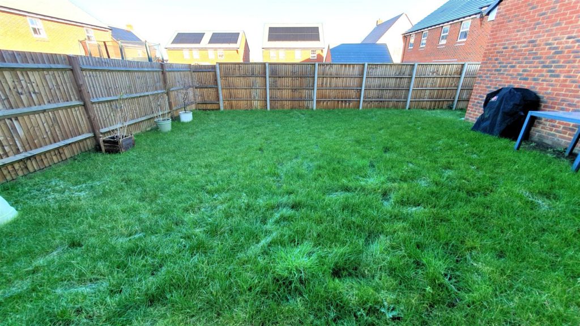PROPERTY LOCATION:
PROPERTY DETAILS:
Upon entering, you are greeted by a welcoming entrance hall that leads to the sitting room, a light and comfortable study, and a convenient cloakroom with under stairs storage . The heart of the home is undoubtedly the generous kitchen/dining room, which boasts contemporary units and integrated appliances. French doors open seamlessly into the enclosed rear garden, creating an ideal space for entertaining or enjoying family time. A separate utility room adds practicality, featuring plumbing for a washing machine and space for a tumble dryer.
The first floor comprises four well-proportioned bedrooms, with the main bedroom benefiting from an ensuite shower room, complete with a double shower. The family bathroom is equally impressive, offering both a bath and a separate shower cubicle, ensuring comfort for all.
Outside, the property features an enclosed rear garden laid to lawn, perfect for children to play or for hosting summer gatherings. A side gate provides access to the garage, while off-road parking for two cars adds to the convenience.
Situated in the semi-rural location of Canford Paddock, this home is opposite protected natural greenspace, ideal for leisurely walks along the picturesque River Stour. The charming market town of Wimborne Minster is just 3.6 miles away, offering a delightful selection of cafes, restaurants, and local shops. Additionally, both Bournemouth and Poole are within easy reach, providing a wealth of activities for all the family to enjoy. This property truly represents a wonderful opportunity for those seeking a modern family home in a serene yet accessible location.
Additional Information
Agents Note: We are led to believe there is an Estate / Service charge of approximately £450.00 pa to the Management Company
Energy Performance Rating: B
Council Tax Band: E
Tenure: Freehold
Flood Risk: Very low but refer to gov.uk, to check long term flood risk
Conservation area: No
Listed building: No
Tree Preservation Order: No
Parking: Ev charging private, private driveway & garage
Purchase Covenants: These are available upon request
Utilities: Mains Electricity, Mains Gas, Mains Water
Drainage: Mains sewerage
Broadband: Fibre Broadband - Refer to Ofcom website
Mobile Signal: Refer to Ofcom website
PROPERTY INFORMATION:
Utility Support
Rights and Restrictions
Risks
RECENTLY VIEWED PROPERTIES :
| 2 Bedroom Flat - 458 Ringwood Road, Ferndown | £180,000 |
| 3 Bedroom Semi-Detached House - Potters Wood, Verwood | £1,650 pcm |
| 3 Bedroom Detached Bungalow - Woolsbridge Road, St. Leonards, Ringwood | £1,950 pcm |
| 4 Bedroom Detached House - Hinton Martell, Wimborne | £2,700 pcm |
| 3 Bedroom Detached House - Verwood, Dorset BH31 6PT | £1,700 pcm |
| 3 Bedroom Detached House - Casterbridge Road, FERNDOWN | £1,750 pcm |
| 2 Bedroom Flat - Bournemouth Road, Poole | £240,000 |
| 2 Bedroom Apartment - Redcotts Lane, Wimborne | £260,000 |
| 2 Bedroom Apartment - Pegasus Lodge, 345 New Road | £190,000 |
| 3 Bedroom Semi-Detached House - Wimborne Road West, Wimborne | £675,000 |
| 5 Bedroom Detached House - Ringwood Road, Verwood | £625,000 |
| 3 Bedroom Terraced House - Tamar Close, Ferndown | £295,000 |
| 3 Bedroom Semi-Detached House - Ingram Walk, Wimborne | £315,000 |
| 3 Bedroom Flat - Stirrup Close, Wimborne | £300,000 |
| 2 Bedroom Detached Bungalow - Bracken Road, Ferndown | £275,000 |

