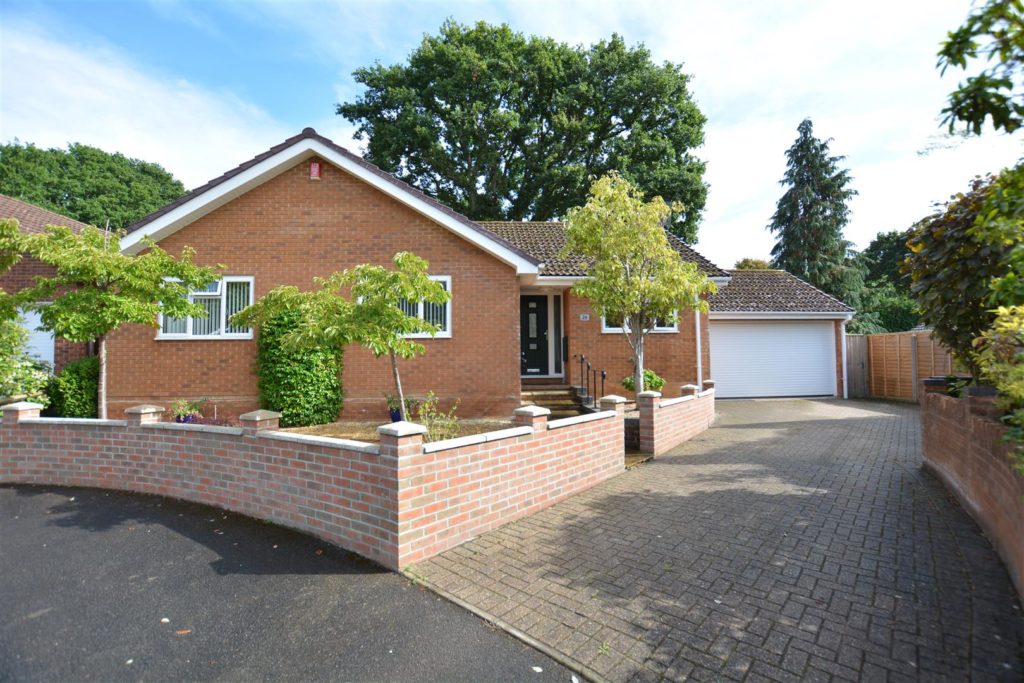PROPERTY LOCATION:
PROPERTY DETAILS:
Large entrance hallway.
Fitted kitchen with a comprehensive range of units and drawers. From the utility room there is access out to the rear garden.
Separate dining room with a lovely view over the rear garden. An open archway gives access through to the generous dual aspect lounge featuring an electric wall mounted fireplace. Large patio doors provide a beautiful view and lead out to the rear patio and garden.
Two of the three double bedrooms have fitted wardrobes. The main bedroom at the rear of the property also enjoys a beautiful view over the rear garden, and further boasts a beautiful, modern, fully tiled three piece en-suite shower room with vanity storage and underfloor heating. The third bedroom is currently arranged as an office.
Beautifully appointed fully tiled three piece family bathroom with vanity storage.
The private and enclosed rear garden has a patio area abutting the rear of the property and has been beautifully maintained.
The block paved driveway allows off road parking, there is also a double garage with electric up and over door, power, and light.
Energy Performance Rating D
Council Tax Band E

