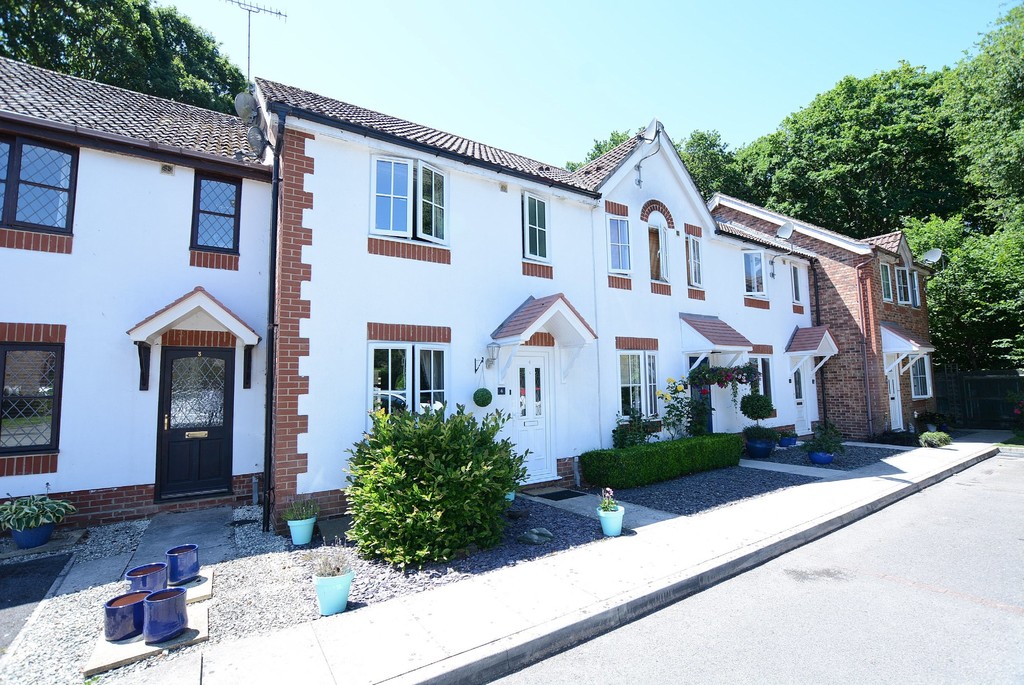PROPERTY LOCATION:
PROPERTY DETAILS:
Immaculately presented, this property offers two double bedrooms, two bathrooms, a new kitchen/breakfast/dining room, en-suite to the master bedroom plus a family bathroom, a private, landscaped south-westerly facing rear garden and three allocated parking spaces.
The entrance has a wood effect floor and stairs with polished chrome handrail rising to the first-floor accommodation.
With a continuation of the wood effect floor, the formal living room has a window to the front and inset spotlights.
The kitchen/diner at the rear, has a built-in understairs storage cupboard, a beautifully tiled porcelain floor and comprises white gloss units with a roll edge work surface and splashback, integrated four ring gas hob, electric fan assisted double oven and grill and extractor over, built-in fridge and freezer, eye level microwave, space and plumbing for a washing machine and a breakfast bar. Patio doors lead out to the rear patio and garden.
Upstairs, there are two double bedrooms, the master benefits from built-in wardrobes and a three-piece en-suite shower room comprising a separate shower cubicle low-level WC, circular basin with shelf storage beneath, semi tiled walls and tiled effect floor.
The three-piece family bathroom has a tile panelled bath with shower and glass shower screen, WC, circular sink sat on shelf storage, with mainly tiled walls and wood effect floor.
Externally the front garden is low maintenance and has three allocated parking spaces. The rear garden has an expanse of patio abutting the property, the rest laid to Astroturf, with timber shed and pedestrian access, all surrounded by high level timber fencing.
Energy performance rating C.

