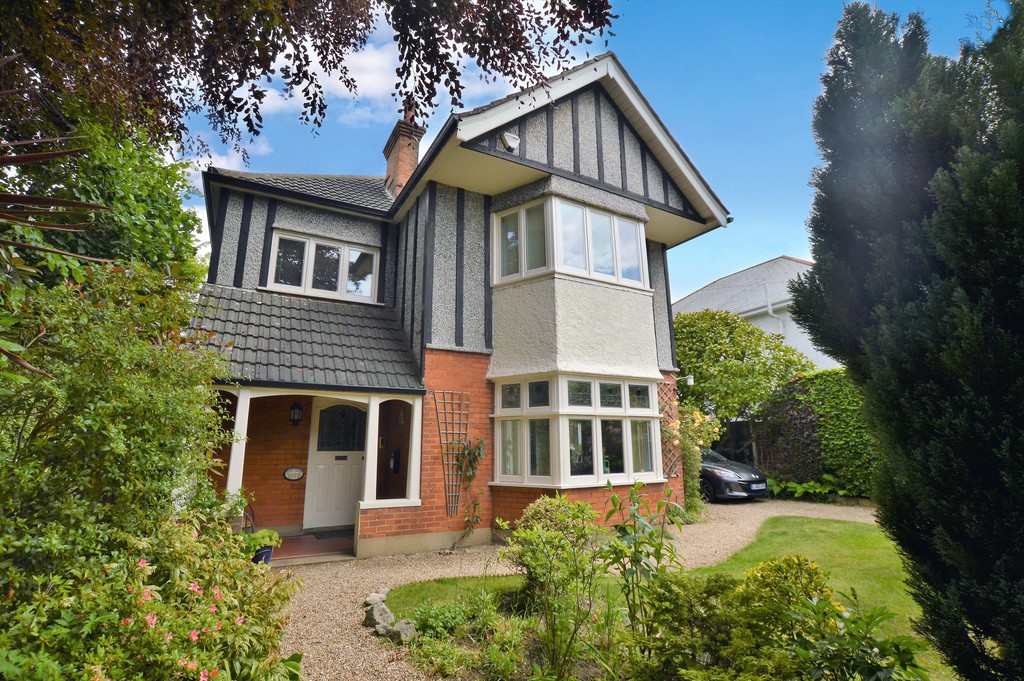PROPERTY LOCATION:
PROPERTY DETAILS:
A peaceful 70' rear garden, plenty of parking and a detached garage, are just a few features of this delightful Edwardian family home.
This charming property has been extensively and sympathetically improved by the current owners, who have thoughtfully 'restored' rather than replaced wherever appropriate. As a result of these efforts they have successfully created the most wonderful home that remains honest to its Edwardian roots but still retains a modern twist.
On entering this fine property you are met by a fabulous reception hall. This welcoming space invites you to sit down and enjoy the beamed ceilings, moulded picture rails and stunning stained glass feature window on the staircase.
The ground floor lies host to two formal reception rooms, the drawing room with its period open fire and bright 'arched' bay window, and the dining room with its delightful aspect to the rear. Both of these elegant reception rooms have bespoke dresser/display units that seamlessly integrate with the decor and ornate picture rails.
The kitchen/breakfast room has also been very carefully planned, making the very best of the space on offer. Traditional 'shaker' style units with beautiful natural oak worktops are complimented by hand-made tiled splashbacks. Integrated appliances include a lovely 'Lacanche' range style cooker, twin fridges and cool drawers in addition to a dishwasher. Adjoining the kitchen is a very useful utility room, freezer room (converted coal store) and loggia.
The first floor landing carries on the decorative arched theme and lies host to four very well-proportioned double bedrooms, a stunning 5-piece Apuan black & white tiled family bathroom and additional bathroom and wc.
From the first floor landing an additional staircase takes you to what was once the servants' quarters. This cosy space comprises two further bedrooms, (currently used as twin studies), and a host of very useful loft/eaves storage.
Additional features include gas central heating, artisan designed stained glass windows, 'Lincrusta' panelled walls and a downstairs cloakroom.
The relaxing and private rear garden extends to approximately 70' in length and is enclosed by fencing, mature trees shrubs and hedging. From the dining room is a fabulous veranda that is the perfect spot to sit and relax at the end of a busy day. Adjoining the veranda is a Purbeck stone terrace and contemporary style matching water feature.
To the front are wrought iron gates that leads to a driveway providing plenty of parking. This in turn leads to the detached garage with a separate path to the entrance porch.
Talbot Woods is a conservation area and generally considered Bournemouth's most prestigious residential location. Incorporating a number of noteworthy features to include the superb recreational grounds of Meyrick Park which is only a short distance from the house, with a challenging 18 hole golf course, state of the art leisure club and various other recreational pursuits. The popular "West Hants" sports and leisure club and the highly regarded Talbot Heath School are both less than a mile and the property is also within easy walking distance of the local shops, banks, doctors, dentists, other recreational facilities and transport links.
EPC: E
Council Tax Band: G

