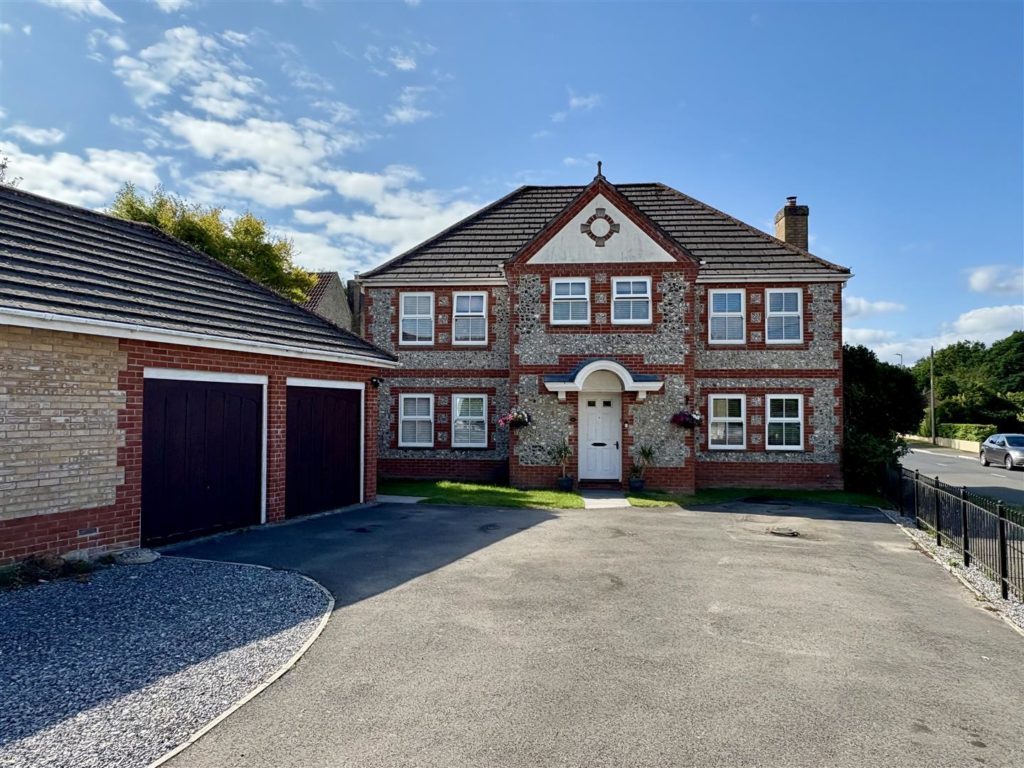PROPERTY LOCATION:
PROPERTY DETAILS:
As you step inside, you are welcomed by a generous hallway adorned with a luxurious wood effect vinyl floor, leading to a galleried landing on the first floor. The ground floor features three versatile reception rooms, including a separate office/study, perfect for those who work from home. A convenient downstairs cloakroom adds to the practicality of the layout. The heart of the home is undoubtedly the expansive kitchen/diner, which has been recently refitted to a high standard. With cream fronted units, built-in appliances, a central island, and elegant stone worktops, this space is designed for both cooking and entertaining. The beautifully tiled light grey floor flows seamlessly into the separate utility room, which provides access to the side garden.
The lounge, accessible through internal double doors, offers a warm and inviting atmosphere, enhanced by a recently added orangery that floods the space with natural light and provides delightful views of the rear garden and patio.
Upstairs, the property continues to impress with five double bedrooms. The master and guest bedrooms each feature luxurious ensuites, while the remaining bedrooms share a stylish five-piece bathroom, complete with his and hers sinks, an egg-shaped bath, and a separate shower cubicle.
Outside, the fully enclosed garden is a sun-soaked haven, perfect for relaxation and entertaining, featuring a newly laid patio. The front of the property boasts a substantial driveway, providing ample parking for multiple vehicles, and leads to a double garage equipped with up and over doors, power and light.
This exceptional home is conveniently located within walking distance of local amenities and Dewlands Common Nature Reserve.
Additional Information
Agents Note: Gas Safety Installation & Service Certificates to follow
Energy Performance Rating: D
Council Tax Band: G
Tenure: Freehold
Flood Risk: Very low but refer to gov.uk, check long term flood risk
Flooded in the last 5 years: No
Conservation area: No
Listed building: No
Tree Preservation Order: No
Parking: Private driveway & double garage
Utilities: Mains electricity, mains gas, mains water
Drainage: Mains sewerage
Broadband: Refer to Ofcom website
Mobile Signal: Refer to Ofcom website
PROPERTY INFORMATION:
Utility Support
Rights and Restrictions
Risks
RECENTLY VIEWED PROPERTIES :
| 5 Bedroom Detached House - Boundary Lane, St. Leonards, Ringwood | £950,000 |

