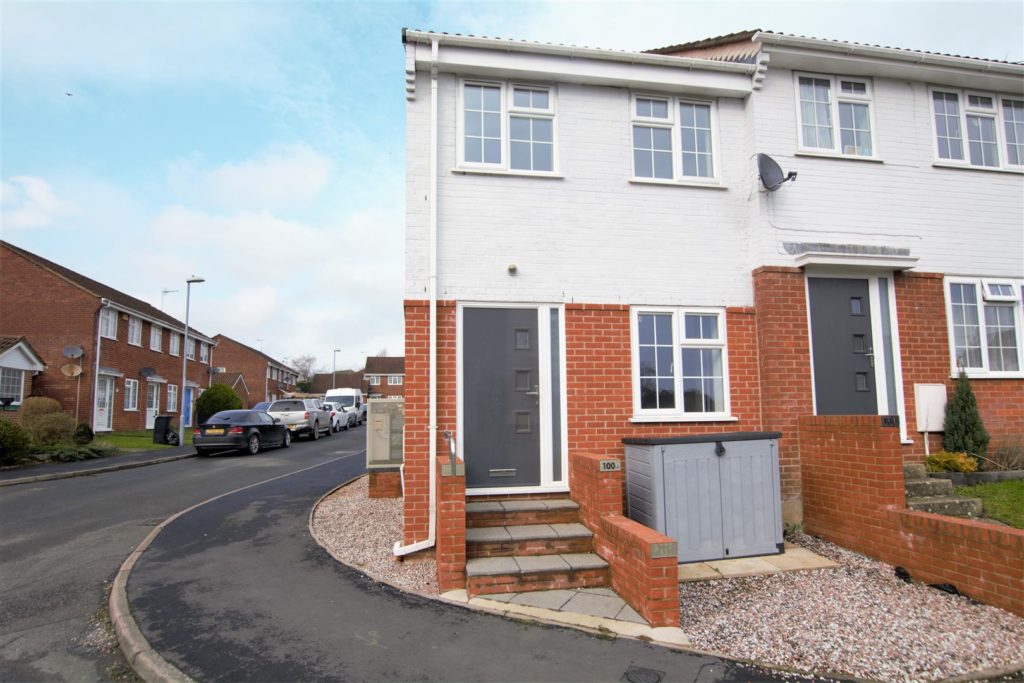PROPERTY LOCATION:
PROPERTY DETAILS:
Generous reception hall with downstairs cloakroom.
Dual aspect fitted kitchen/diner, large enough to comfortably accommodate a dining table and chairs
Spacious lounge with exposed brick Inglenook fireplace with flame effect log burner.
Large main bedroom with built-in wardrobes, and a modern en-suite shower room.
Three further double bedrooms.
Boarded loft room.
Large, landscaped front and rear gardens. The westerly facing rear garden is a beautiful outdoor space featuring large decking and patio areas, storage shed and ornamental pond.
Generous drive and detached double garage with workshop and office.
Energy Performance Rating D
Council Tax Band D
PROPERTY INFORMATION:
Utilities, risks, rights & restrictions
Utility Support
Electricity: Ask agent
Water: Ask agent
Heating: Ask agent
Broadband: Ask agent
Sewerage: Ask agent
Rights and Restrictions
Restrictions: Ask agent
Rights: Ask agent
Risks
Flooded in last five years: Ask agent
Flood source: Ask agent
Flood defences: Ask agent

