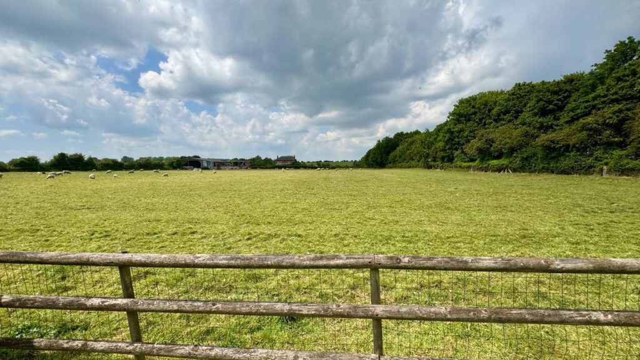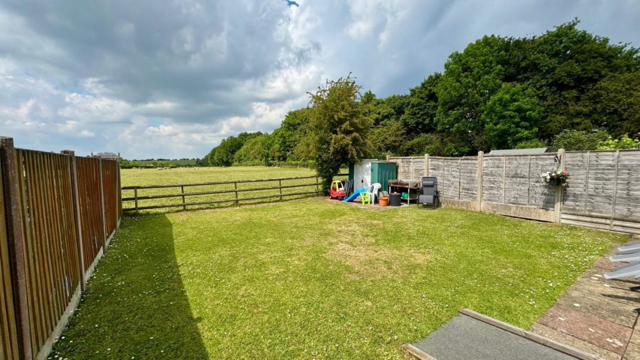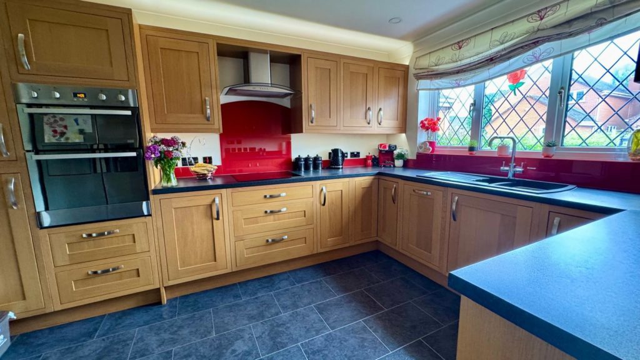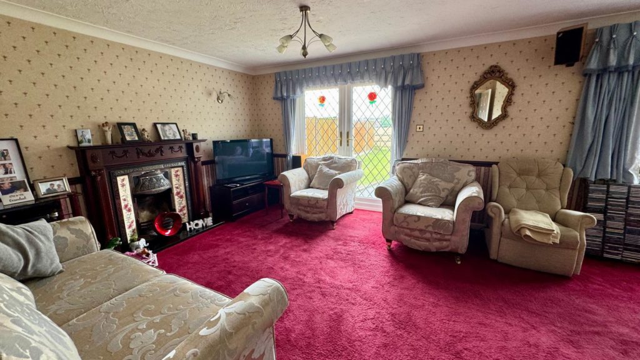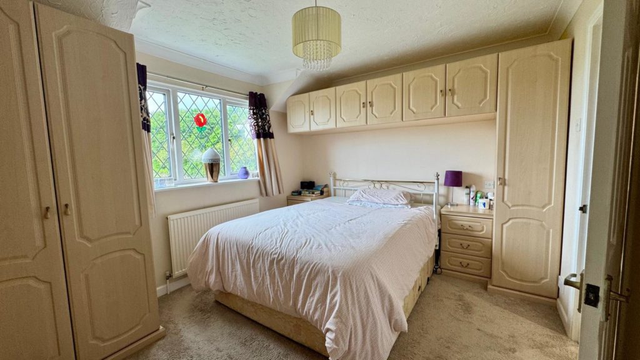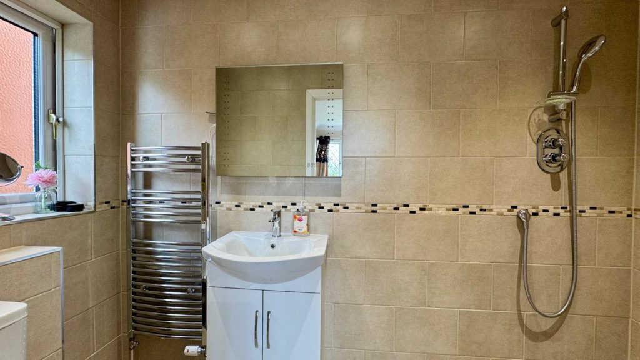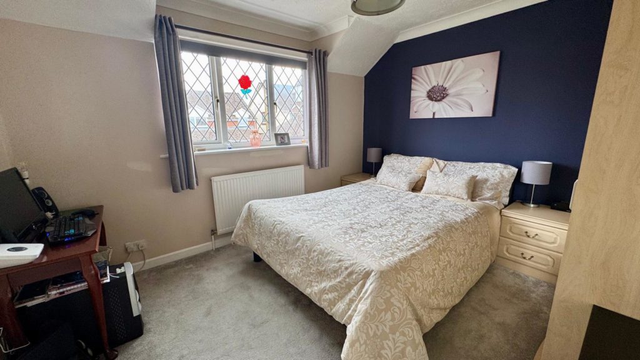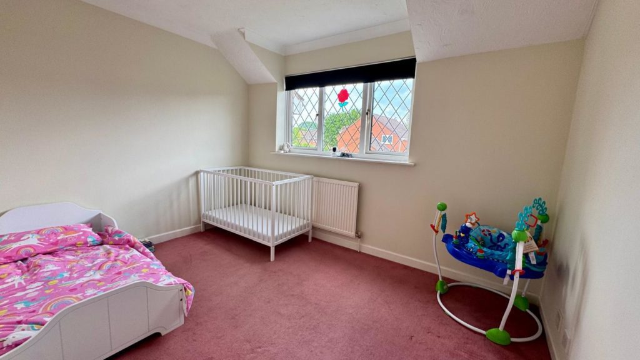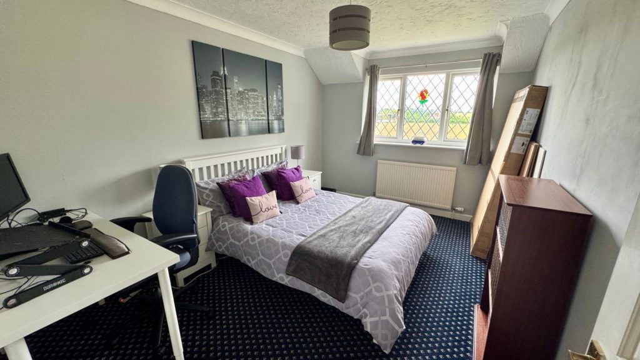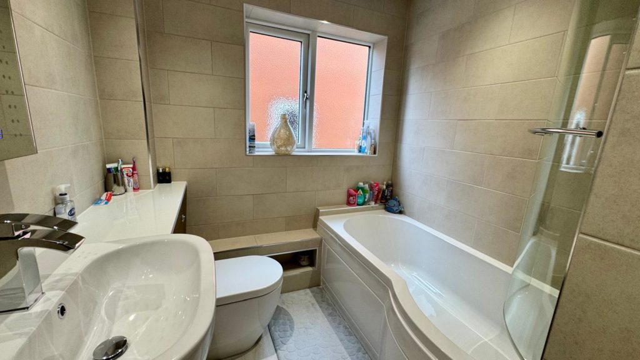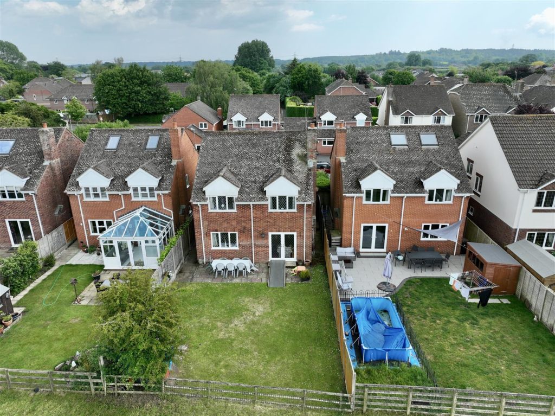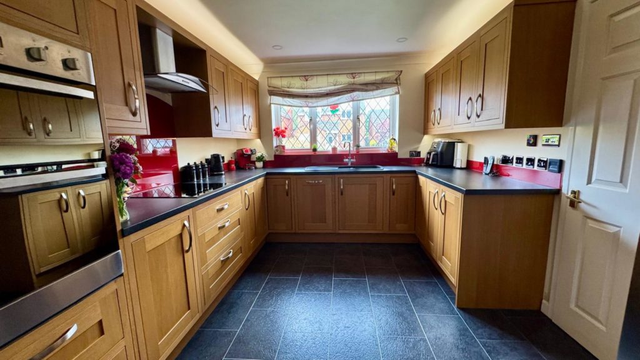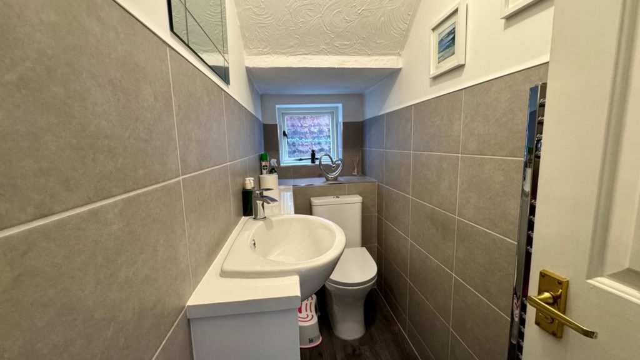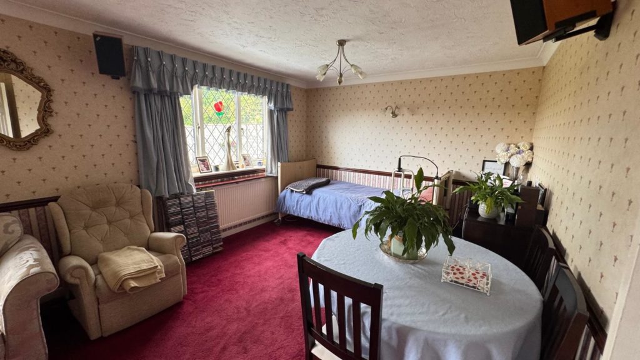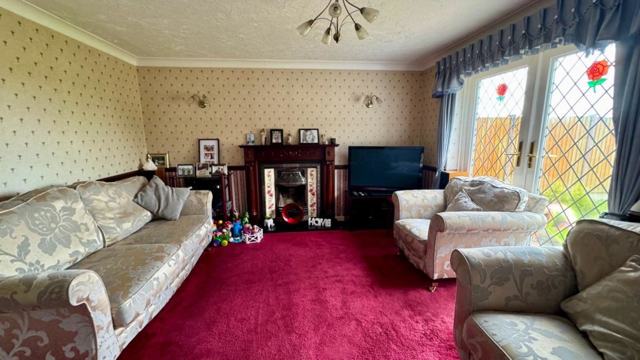PROPERTY LOCATION:
PROPERTY DETAILS:
To the front of the property there is a tarmac driveway with parking for two cars and access to the garage, as well as a lawned area and mature hedging. There is a storm porch over the front door.
Once inside the entrance hallway, there is integral access to the garage, as well as a modern cloakroom with a hand wash basin, WC and partial tiling.
The kitchen includes a range of base and wall units with soft close doors, AEG hob with extractor over, electric oven, integrated dishwasher, space for an American fridge/freezer, Karndean flooring with underfloor heating and coloured lighting over the eye level units. Off of the kitchen is a separate utility room with matching units an inset sink with space and plumbing for a washing machine and tumble dryer. There is a back door to the rear garden.
To the rear of the property is a well proportioned lounge/dining room with a window and patio doors out to the rear garden.
Upstairs, the principle bedroom has a range of fitted furniture including wardrobes, chest of drawers, overhead cupboards and bedside tables. This room benefits from a luxury ensuite wet room with fully tiled walls, shower unit, hand wash basin, WC, heated towel rail and window.
There are three further double bedrooms and a modern fitted family bathroom including a bath with a shower over, wash hand basin, WC, heated towel rail and window.
The current owners have constructed a staircase to the loft space, which could be converted into a further bedroom or hobbies room (STP).
The rear garden has a patio area leading to lawn area enclosed by panel fencing with views over open farmland and fields
The property is situated in Sturminster Marshall which is a popular village to the west of Wimborne and benefits from a variety of amenities which include a village shop/post office, pharmacy, public houses, church, well regarded First school and a nine hole golf course. The village is approximately 5 miles from both Wimborne and Blandford and 7 miles from Poole.
Additional Information
Energy Performance Rating: D
Council Tax Band: E
Tenure: Freehold
Accessibility / Adaptations: Step free access & wet room
Flood Risk: Low but refer to gov.uk, check long term flood risk
Flooded in the last 5 years: No
Conservation area: No
Listed building: No
Tree Preservation Order: No
Parking: Private driveway & integral garage
Utilities: Mains electricity, mains gas, mains water
Drainage: Mains sewerage
Broadband: Refer to Ofcom website
Mobile Signal: Refer to Ofcom website


