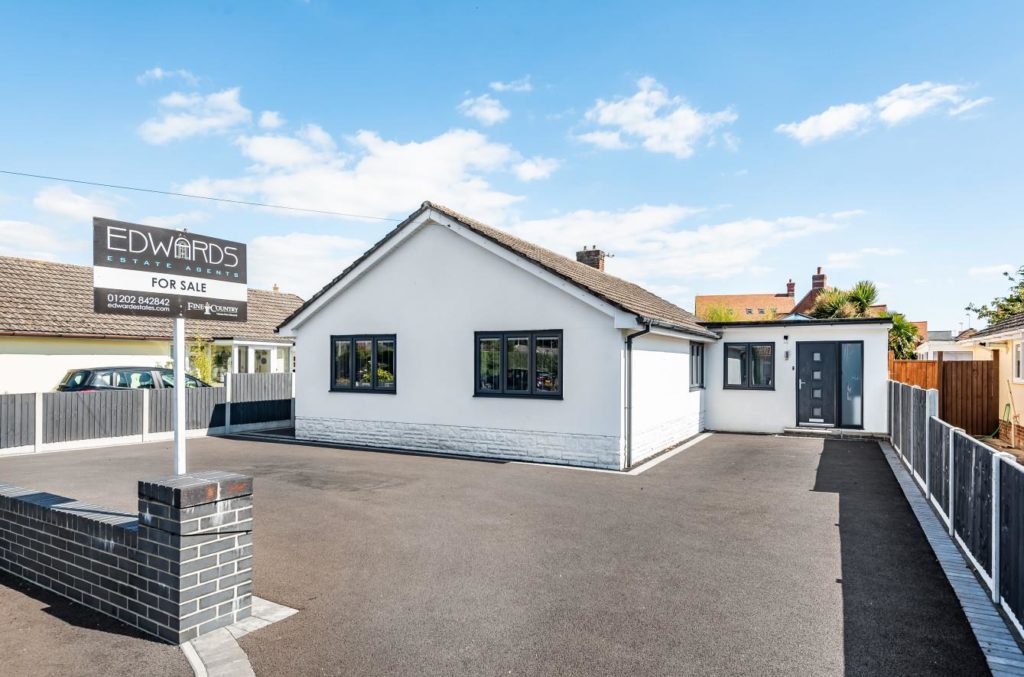PROPERTY LOCATION:
PROPERTY DETAILS:
This well proportioned family home is conveniently located, close to local and main road networks and a level walk to the town centre. Stylishly presented throughout, the property has a generous frontage providing off road parking for a number of vehicles.
Accommodation includes an enclosed entrance porch leading to an inner hallway giving access to all rooms.
The heart of this family home is the large, open plan lounge/dining room with through access to the kitchen, whilst the adjoining conservatory overlooking the garden provides further space for relaxation or play area for a young family. The kitchen is fitted with a range of modern base and wall units and includes a built under oven, inset gas hob and extractor, as well ample space for free standing white goods. There is also an additional reception room with lantern roof window ensuring lots of natural light - this provides additional social space and could equally be utilised as a study/home office or playroom/hobbies room or even a fourth bedroom.
Two of the three bedrooms are good size doubles - the master with the benefit of wall to wall built-in sliding door wardrobes and the third bedroom, currently used as a nursery, is a good size single. The family bathroom is fully tiled and fitted with a bath as well as separate shower, wall hung vanity wash basin and WC.
Outside the rear garden enjoys a good degree of privacy with fencing to all boundaries. Laid mainly to lawn with an extensive patio along the rear of the property and to the side provides an ideal platform for garden furniture for both entertaining and relaxation.
This well proportioned family home is conveniently located, close to local and main road networks and a level walk to the town centre. Stylishly presented throughout, the property has a generous frontage providing off road parking for a number of vehicles.
Accommodation includes an enclosed entrance porch leading to an inner hallway giving access to all rooms.
The heart of this family home is the large, open plan lounge/dining room with through access to the kitchen, whilst the adjoining conservatory overlooking the garden provides further space for relaxation or play area for a young family. The kitchen is fitted with a range of modern base and wall units and includes a built under oven, inset gas hob and extractor, as well ample space for free standing white goods. There is also an additional reception room with lantern roof window ensuring lots of natural light - this provides additional social space and could equally be utilised as a study/home office or playroom/hobbies room or even a fourth bedroom.
Two of the three bedrooms are good size doubles - the master with the benefit of wall to wall built-in sliding door wardrobes and the third bedroom, currently used as a nursery, is a good size single. The family bathroom is fully tiled and fitted with a bath as well as separate shower, wall hung vanity wash basin and WC.
Outside the rear garden enjoys a good degree of privacy with fencing to all boundaries. Laid mainly to lawn with an extensive patio along the rear of the property and to the side provides an ideal platform for garden furniture for both entertaining and relaxation.

