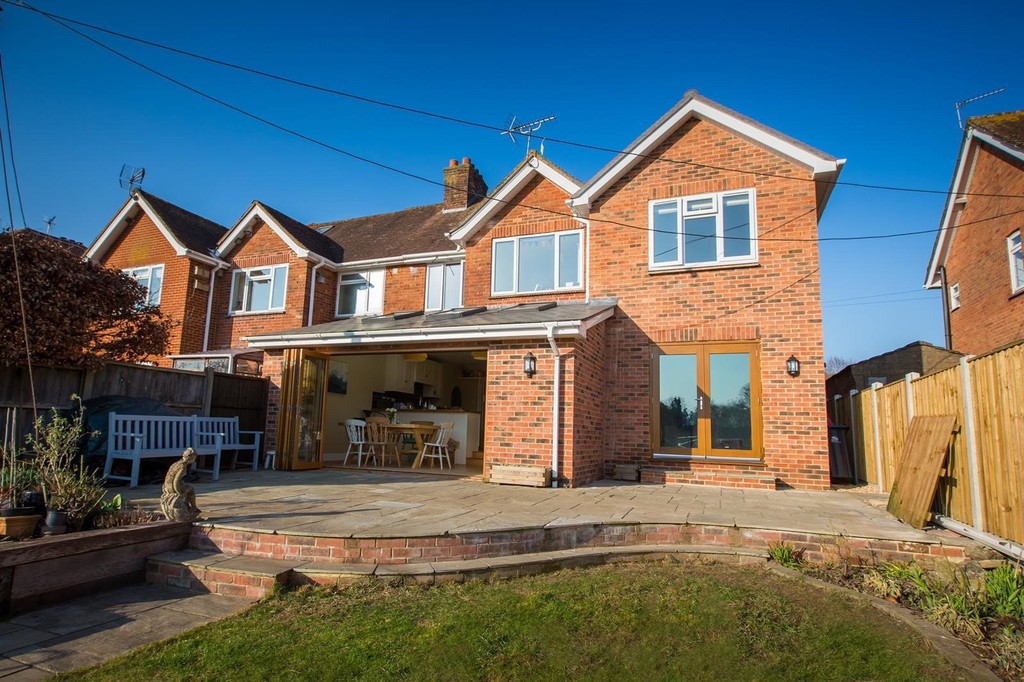PROPERTY LOCATION:
PROPERTY DETAILS:
Solid wooden internal doors throughout.
Four double bedrooms. The main bedroom has a vaulted ceiling and en-suite.
Beautifully appointed four piece family bathroom with a double ended slipper bath and a lovely ornate tiled floor.
Living room with feature inset wood burner, solid oak floor and
bay window.
Bright and spacious kitchen/diner with a continuation of the oak floor, skylights and bi-fold doors allowing the outside in making the garden an extension of the kitchen.
Kitchen with cream gloss units and solid wooden worksurface, integral dishwasher, Franke sink and Range style electric cooker.
Downstairs WC.
Family room with French doors giving a view and access out to the rear patio.
Integral garage with electrically operated roller door, power, light and heating as well as plumbing for white goods.
Newly laid tarmac driveway.
Huge south facing rear garden approximately 130ft. Mainly laid to lawn with a large patio extending across the rear of the property. Additional side access.
Vendors found.
Energy Performance Rating F

