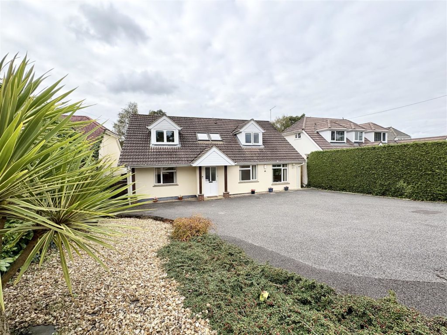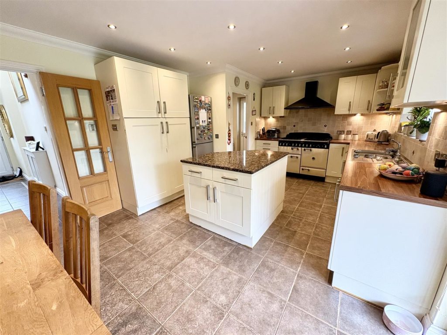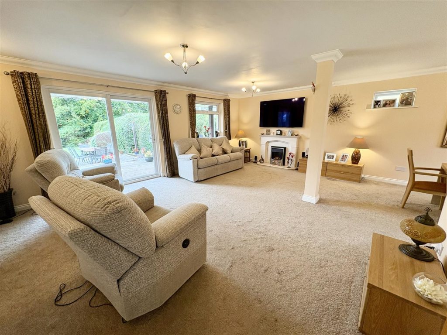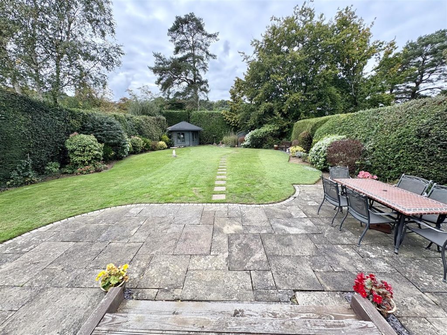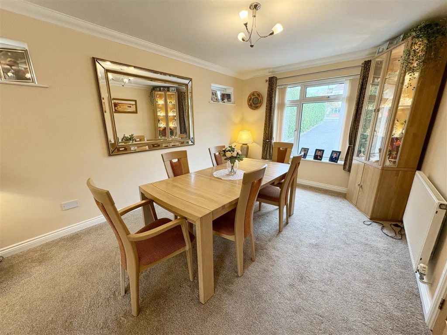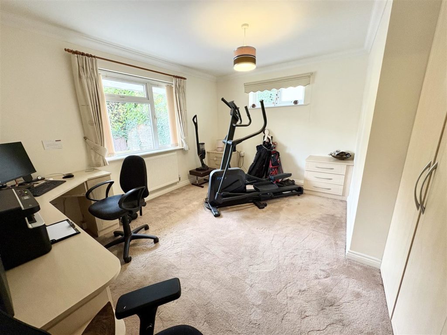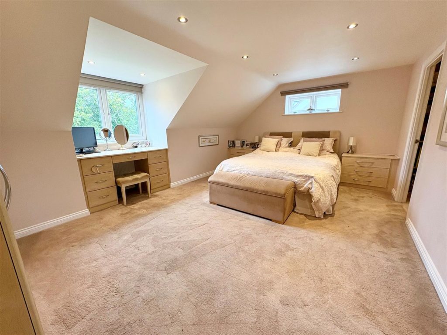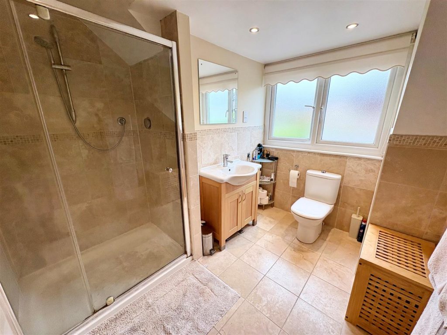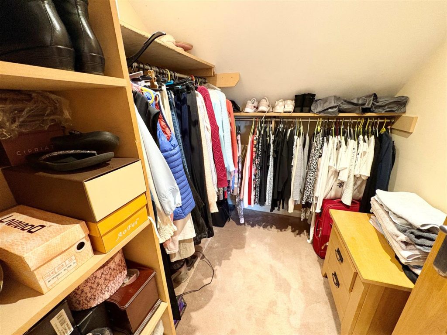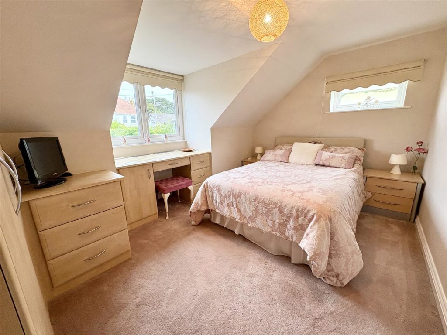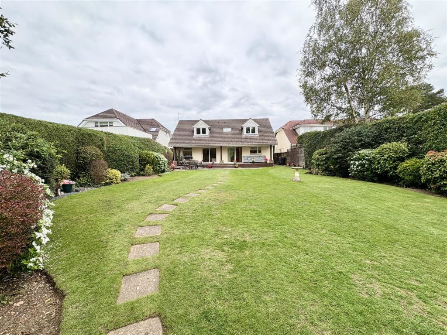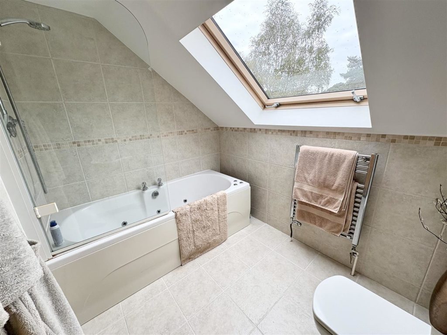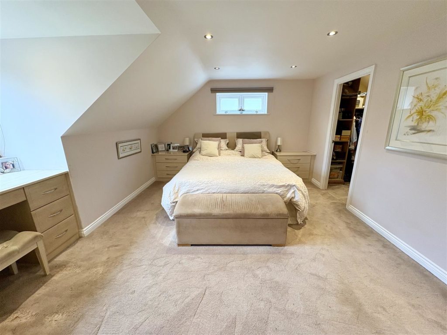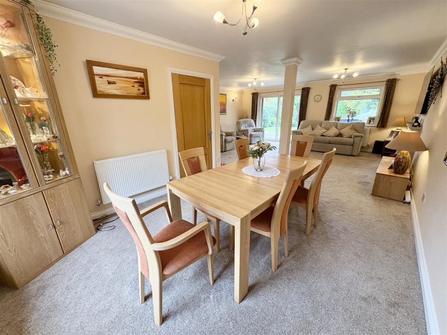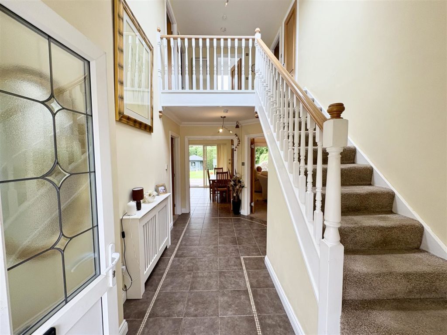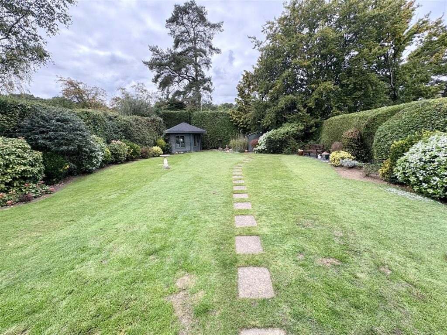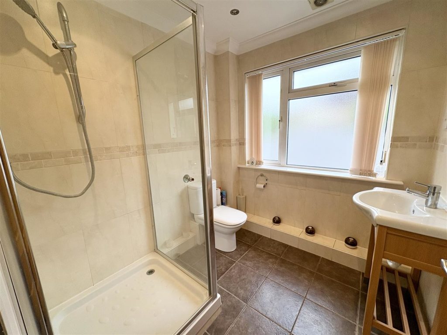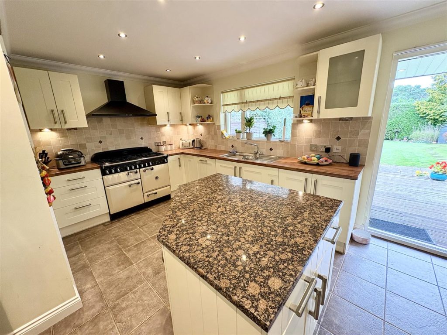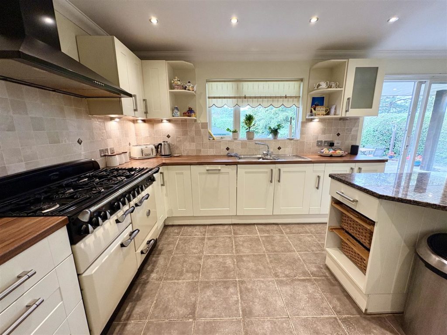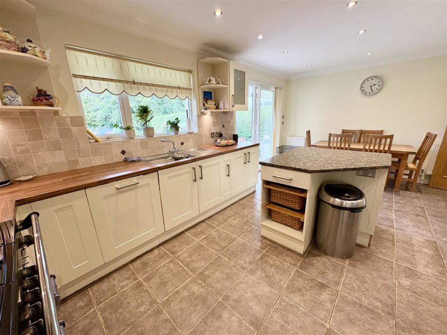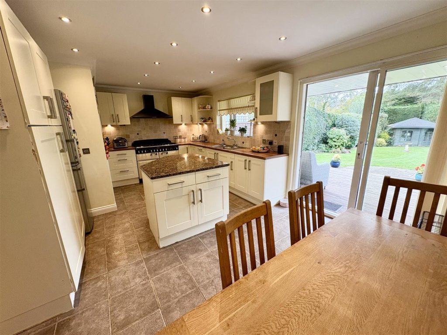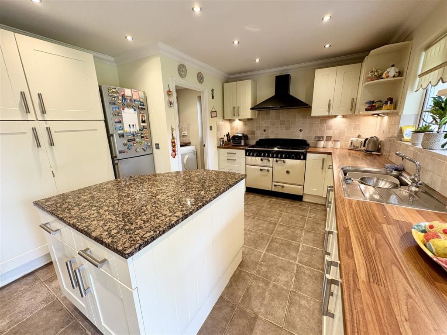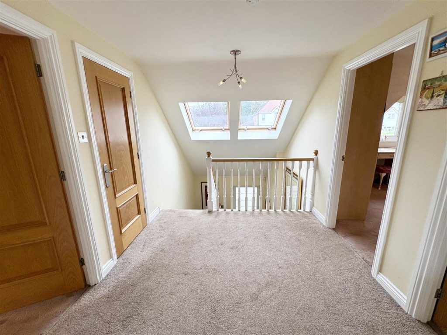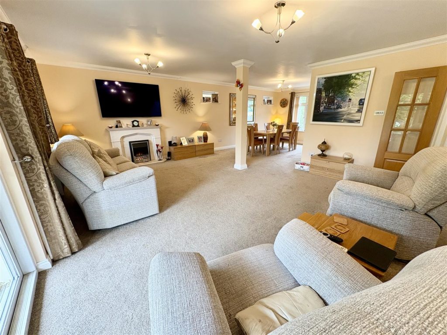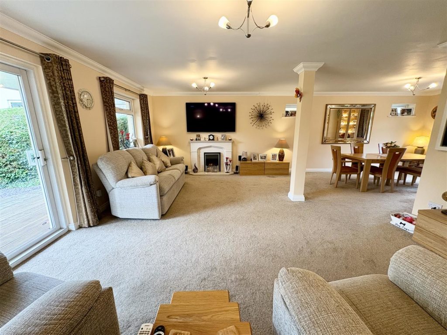PROPERTY LOCATION:
PROPERTY DETAILS:
Upon entering, you are greeted by an attractive reception hall featuring a high vaulted ceiling and a tiled floor, creating a welcoming atmosphere. The double doors lead you into a generous L-shaped lounge/dining room, complete with a decorative limestone fireplace and a patio door that opens onto a raised sun deck, perfect for enjoying sunny afternoons. The dining area, which could easily be reinstated as a fifth bedroom, offers independent access, adding to the flexibility of the space.
The heart of the home is undoubtedly the large kitchen/breakfast room, which showcases a stylish range of units, an island and integrated appliances, including a dishwasher and a large Range cooker. A separate utility room provides additional convenience with space for a tumble dryer and access to the outside. The ground floor also features a well-appointed shower room and a fourth bedroom with fitted furniture currently arranged as an office/gym.
Ascending the stairs, you will find a spacious galleried landing that leads to three further good size double bedrooms, including a master suite with a walk-in wardrobe and en-suite shower room. The family bathroom is a luxurious retreat, featuring a jacuzzi bath and a skylight that fills the space with natural light.
Outside, the property is complemented by ample off-road parking and a beautifully landscaped garden. The rear garden is a true oasis, featuring a covered seating area with recessed lighting, ideal for al fresco dining, as well as a large lawn, wide shrub beds, and a charming timber summerhouse.
Located in Colehill, the property is conveniently close to local schools, shops, and scenic walks in Cannon Hill Plantation. With bus services connecting to the market town of Wimborne Minster and mainline rail link to London Waterloo.
Additional Information
Energy Performance Rating:
Council Tax Band: F
Tenure: Freehold
Flood Risk: Very low but refer to gov.uk, check long term flood risk
Flooded in the last 5 years: No
Conservation area: No
Listed building: No
Tree Preservation Order: No
Parking: Private driveway
Utilities: Mains electricity, mains gas, mains water
Drainage: Mains sewerage
Broadband: Refer to Ofcom website
Mobile Signal: Refer to Ofcom website
PROPERTY INFORMATION:
Utility Support
Rights and Restrictions
Risks
RECENTLY VIEWED PROPERTIES :
| 3 Bedroom Detached House - Quarter Jack Park, Leigh Road, Wimborne | £455,000 |

