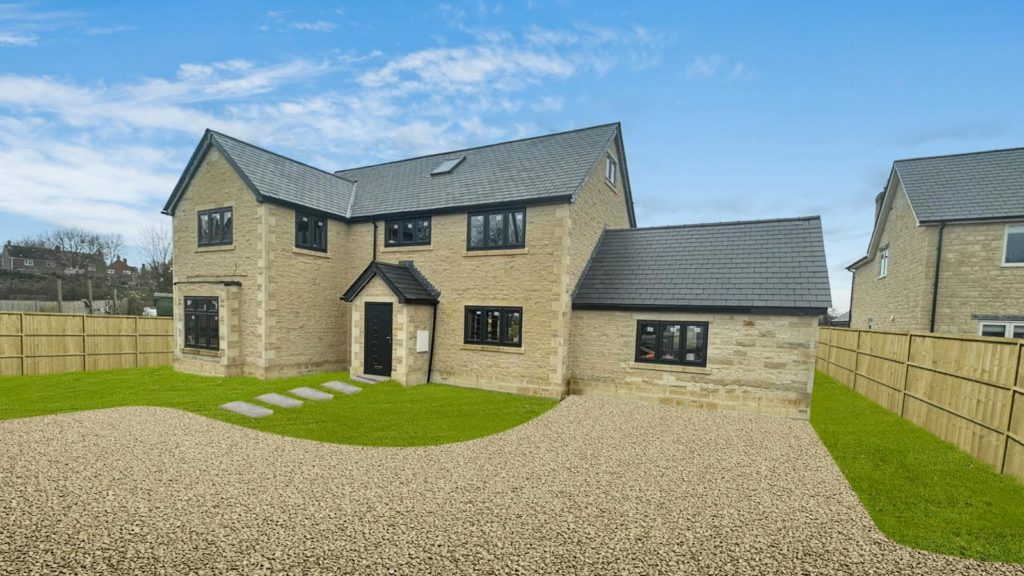PROPERTY LOCATION:
PROPERTY DETAILS:
'Redlands House' is an impressive brand new six bedroom detached family house, standing proudly on a generous plot backing onto and with open views over fields to the rear.
The well-planned and exceptionally spacious accommodation provides approximately 2,800 ft.² of living space arranged over three floors. The house is finished with most attractive Corallian Marnhull stone quarried elevations under a slate tiled roof. Target completion date for the house is February 2024. The property also benefits from a high standard of fixtures and fittings throughout. The house enjoys the benefit of quad-zoned underfloor, oil fired heating and a large 16kW, A+++ rated, silent chamber air source heat pump. The house will come with a new build 10 year guarantee.
On the ground floor, the house is finished with highly efficient zoned underfloor heating that runs off of the house’s air source heat pump and beautiful hardwood flooring with carpets in the living room and study. The heart and hub of this new home will be the beautifully appointed, bespoke kitchen/dining/family room with a feature high vaulted ceiling in the dining area and six bifolding doors that fully open to invite you out onto the extensive wrap around decking and patio in a blue/grey wood and limestone slab. There is also a spacious living room with an open fireplace with potential for a wood burner to be installed by separate negotiation and a feature bay window to the front aspect. A separate study enjoys the view over the rear garden and there is a downstairs cloakroom. A door from the kitchen provides access into the Annex, which consists of either a double bedroom, large reception or hobbies room with the benefit of either an ensuite shower room, utility or boot room. There is a window to the front aspect and window and door providing access out to the rear garden.
Ascending to the first floor, you can find an exceptionally spacious master bedroom comprising of a large double bedroom with delightful countryside views to the rear and the benefit of a luxurious Ensuite. Passing along the large open hallway, you will find two further double bedrooms on this floor that are both served by ensuites plus there is a beautifully luxurious family bathroom serving the further bedrooms on the second floor. Moving on up to the second floor you can find the further two bedrooms with exquisite views over the surrounding countryside.
Outside, the coloured stone extensive driveway provides ample off-road parking for numerous vehicles and there is potential to negotiate for a brand new detached double garage (Approx cost £35K). The rear garden is a particular feature of this new house, backing directly onto open countryside and enjoying stunning open views from both the garden and the house.
This unique brand new five / six bedroom house enjoys a peaceful location in the rural countryside of Todber, home of the 125 acre Todber Manor fisheries with its 11 lakes set over 28 acres, offering up to 50lb carp & catfish – a true fisherman’s paradise. Todber also has the convenience of being only 10 minutes from both
Sturminster Newton and Gillingham with a good selection of shops and also a mainline train station to London.
EPC: tba
Council Tax Band: tba
PROPERTY INFORMATION:
RECENTLY VIEWED PROPERTIES :
| 4 Bedroom Detached House - Merryfield Close, Verwood | £565,000 |
| 4 Bedroom Town House - Park Lane, Salisbury | £895,000 |
| 4 Bedroom Detached House - Sopwith Crescent, Wimborne | £550,000 |
| 3 Bedroom Detached Bungalow - Bugdens Lane, Verwood, Dorset | £450,000 |
| 6 Bedroom Detached House - Talbot Woods, Bournemouth, Dorset, BH3 | £2,500,000 |
| 4 Bedroom Cottage - Verwood Road, Three Legged Cross, Wimborne, Dorset | £875,000 |
| 3 Bedroom Flat - Golf Links Road, Ferndown | £500,000 |
| 4 Bedroom Detached House - Jennys Lane, Lytchett Matravers, Poole, BH16 | £1,600,000 |
| 4 Bedroom Detached Bungalow - Cherry Tree Close, St. Leonards, Ringwood | £850,000 |
| 6 Bedroom Detached House - Cedar Way, Ferndown | £825,000 |
| 5 Bedroom Detached House - Stapehill Abbey , Wimborne Road West | £1,500,000 |
| 4 Bedroom Detached House - Maple Gardens, Sandy Lane, Verwood, Dorset | £700,000 |
| 4 Bedroom Detached House - Badgers Walk, Ferndown | £1,200,000 |
| 2 Bedroom Apartment - Golf Links Road, Ferndown | £400,000 |
| 4 Bedroom Detached House - Lone Pine Drive, Ferndown | £950,000 |

