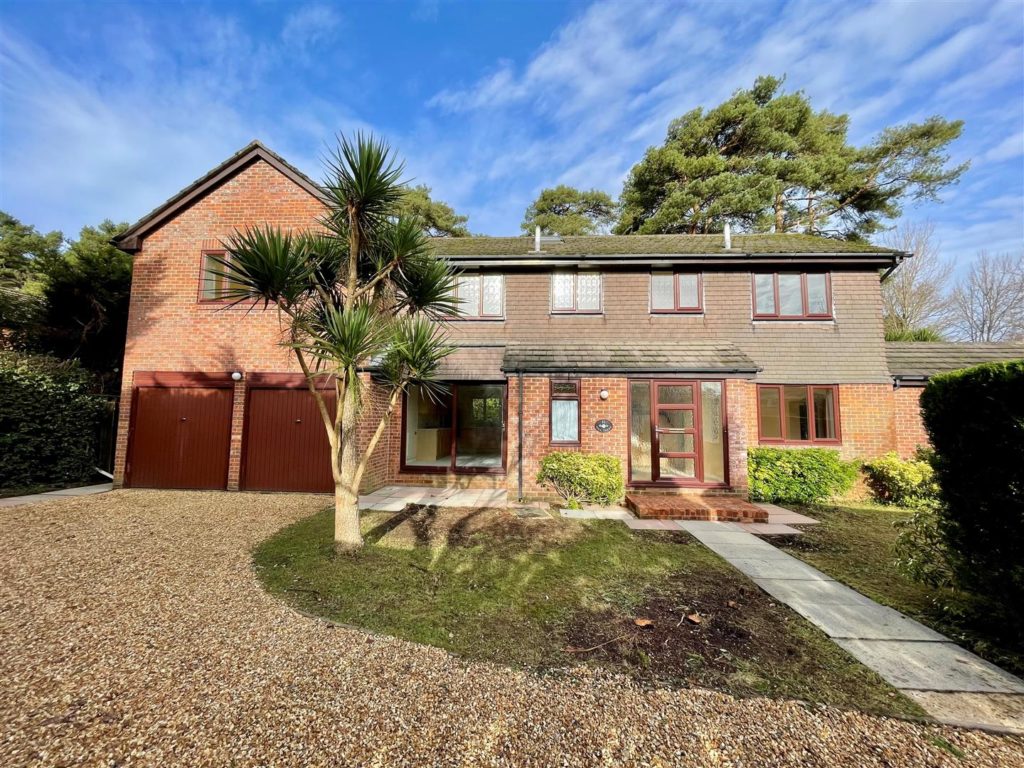PROPERTY LOCATION:
PROPERTY DETAILS:
Accessed via private gravel driveway offering parking for several vehicles and is semi enclosed by mature well maintained box hedging.
Extremely bright and spacious, the entrance hallway has a cloakroom and access through to the dual aspect dining hall. Sliding patio doors lead out to the rear patio and garden. An open archway flows through to the triple aspect lounge again with access out to the rear patio.
The large ‘L’ shaped kitchen/breakfast area is fitted with modern beach effect units under stone effect worktops with fitted appliances to include waist high double ovens, gas hob and extractor and dishwasher and has patio doors out to the front garden. Off the kitchen is a generous utility room with pedestrian access to the side, and rear of the garage.
Upstairs are five double bedrooms. The dual aspect master comprises a full array of mirror fronted wardrobes plus a really good size five piece en suite shower room. Both bedrooms two and three are good size doubles with built in wardrobes. The fourth bedroom is another double bedroom with Juliet balcony overlooking the rear garden and the fifth bedroom is a small double. All are serviced by a modern four piece family bathroom.
Extremely private, surrounded by well stocked and maintained shrubs most of the rear garden has been laid to lawn and patio abutting the rear of the property with access down both sides.
Energy Performance Rating D
Council Tax Band G

