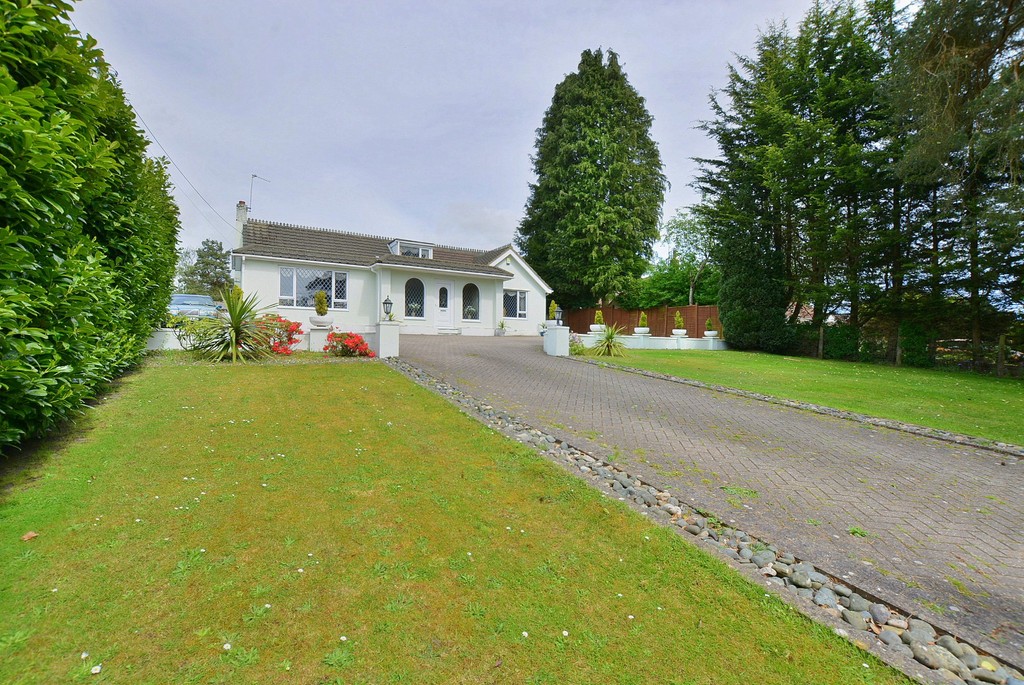PROPERTY LOCATION:
PROPERTY DETAILS:
The current owners have enjoyed this home's very well proportioned living space, in particular the direct access to Ringwood Forest, the stunning entrance hallway and the kitchen/breakfast room. The kitchen is fitted with a range of units with integrated fridge, freezer, dishwasher, washing machine and tumble dryer, space for a Rangemaster cooker and a breakfast table and chairs.
Features include a good sized master bedroom with fitted wardrobes, three further double bedrooms, a three piece bathroom suite with separate shower cubicle, a spacious sitting room with gas fire with option to have a wood burner, separate dining room and a first floor WC.
Additional features include direct access to Ringwood Forest via a gate to the back of the rear garden, a 'Worcester' combination boiler and double glazing throughout.
The low maintenance rear garden comprises of a large decking area with raised plant/shrub beds, a covered Summerhouse area, shed and storage space to the rear and a feature water fountain. There is a five car timber garage with power, lighting, and alarm, which is very versatile if required as a home office/gym/annex. The front of the property is accessed via wrought iron gates onto the block paved driveway providing off road parking for numerous vehicles/boat/caravan, and the remainder is laid to lawn.
Energy performance certificate D.

