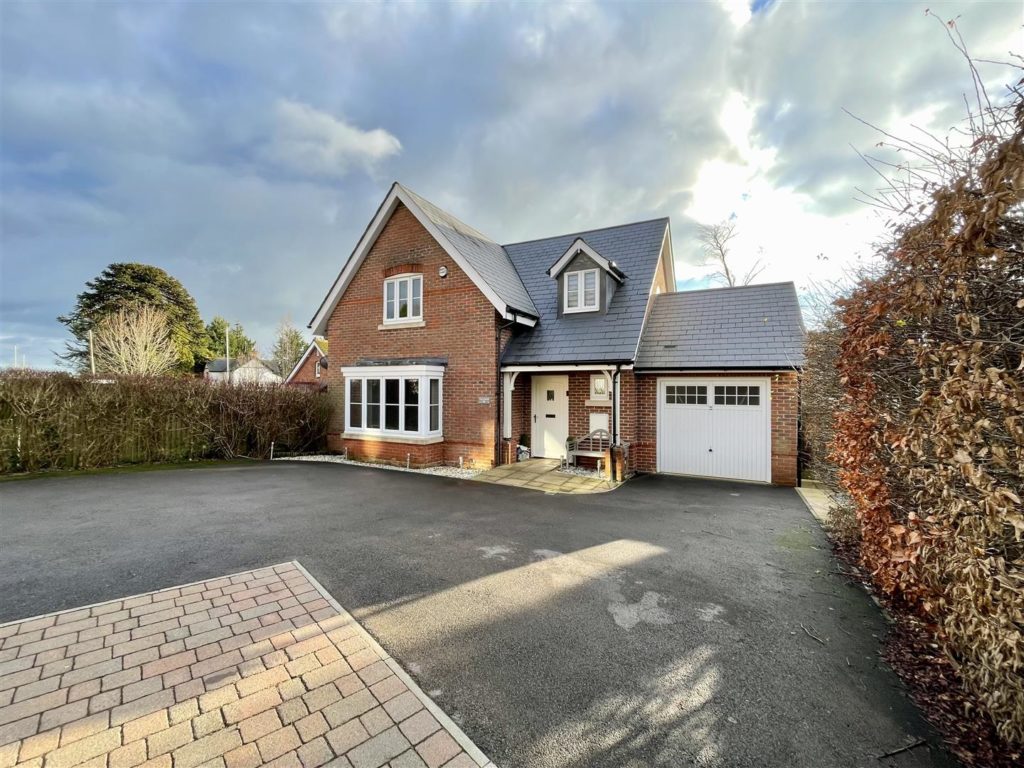PROPERTY LOCATION:
PROPERTY DETAILS:
From the entrance hall luxury vinyl flooring runs throughout the ground floor accommodation including the beautifully presented cloakroom.
Located at the front of the property, the formal lounge has a box bay window and feature media wall with electric log flame effect fire beneath.
Double doors lead into the stunning kitchen/diner at the rear. Fully fitted with modern grey gloss stone effect units and peninsular breakfast bar, Quartz worktops and fully integrated appliances plus an instant boiling water tap and filter and mains water supply thoughout the house is softened. There is plenty of space for a dining table and chairs and French doors lead out to the rear patio and garden.
Upstairs, there is a bright and spacious landing with skylight window and generous airing cupboard.
Bedrooms comprise of three double bedrooms. Fitted with an array of built-in wardrobes the master bedroom also benefits from a beautiful en-suite shower room. Currently arranged as a dressing room with bespoke fitted furniture the fourth bedroom is a single.
The luxury family bathroom has striking wood effect wall tiles, a roll top shower bath with screen, sink with vanity storage and LED mirror.
Externally the property comes with a super-size driveway providing parking for multiple vehicles and generous garage (currently arranged as a storeroom/gym) with up and over door, power and light. Southerly facing, the rear garden is low maintenance with artificial lawn and wood effect patio tiles. In addition, there is a fully insulated summerhouse/gym/office with underfloor heating, mains power and wired internet, and pergola.
Energy Performance Rating C
Council Tax Band E

