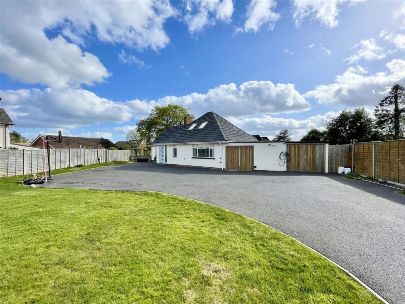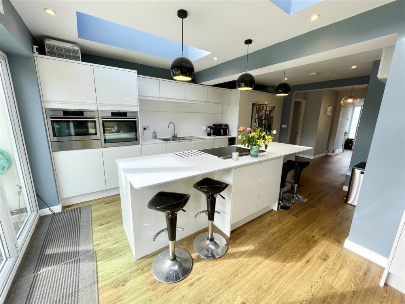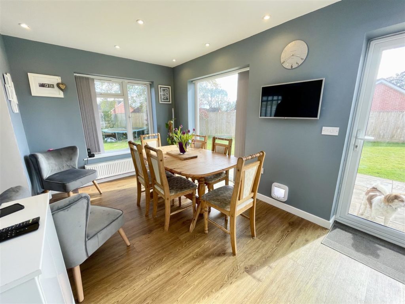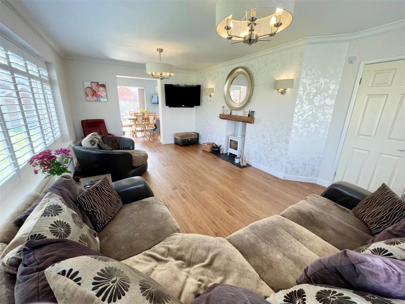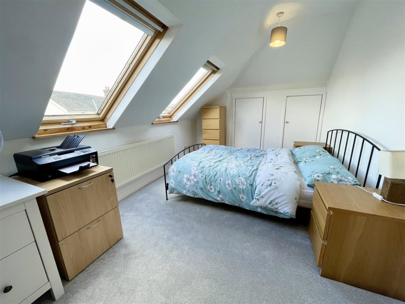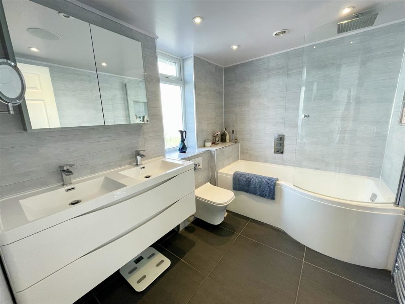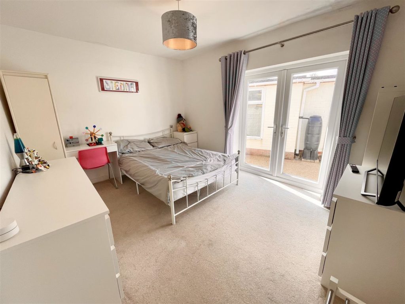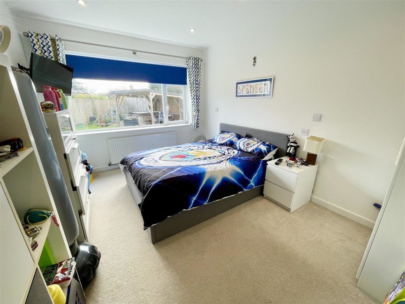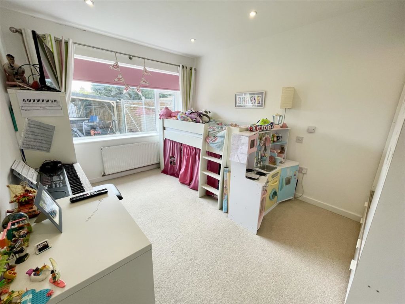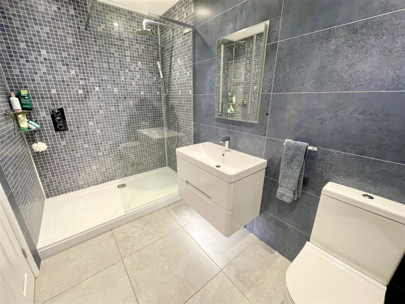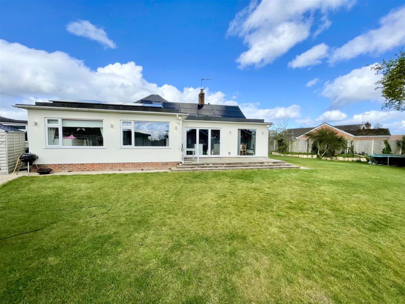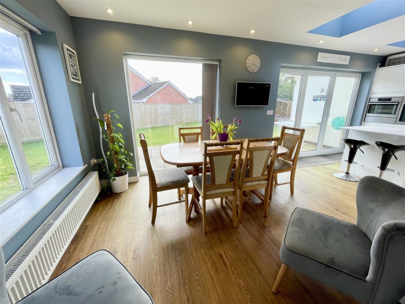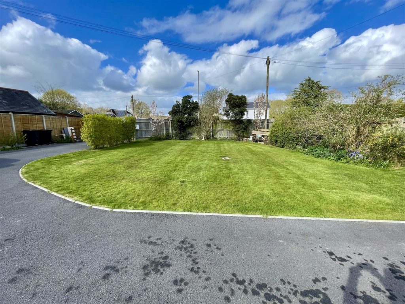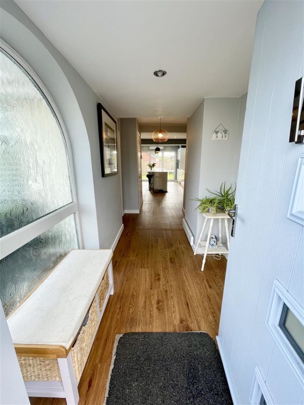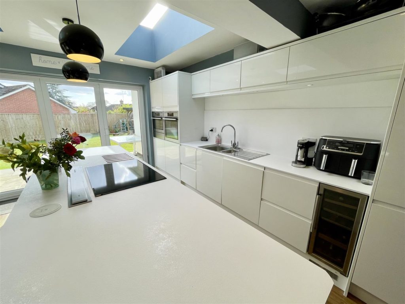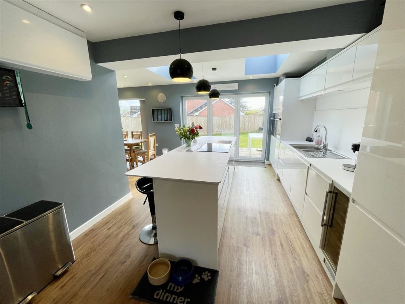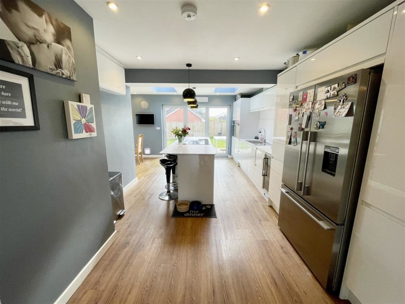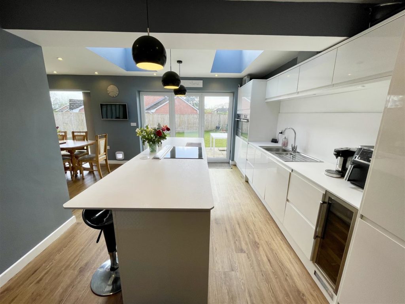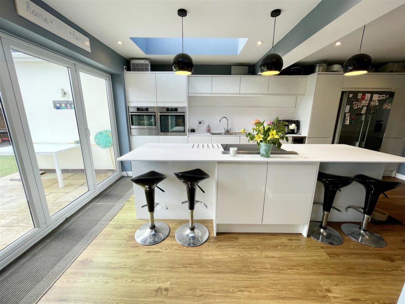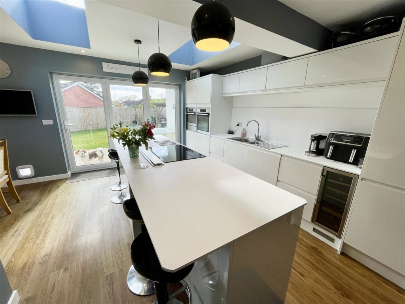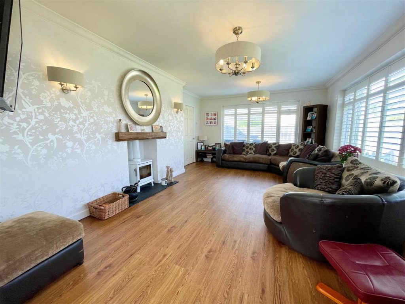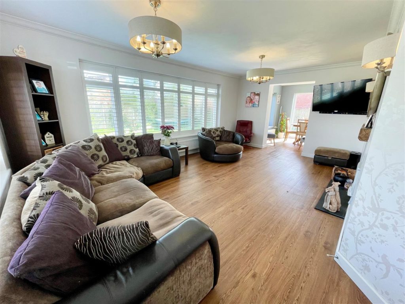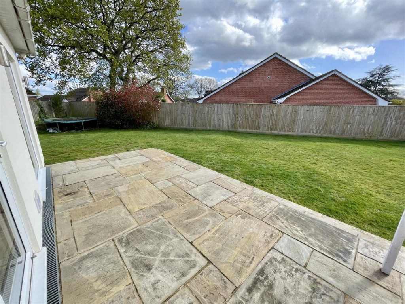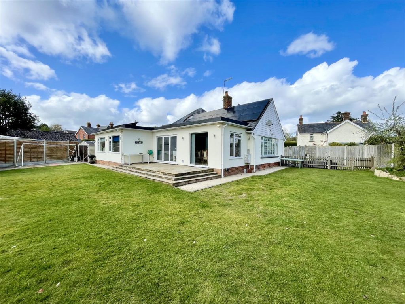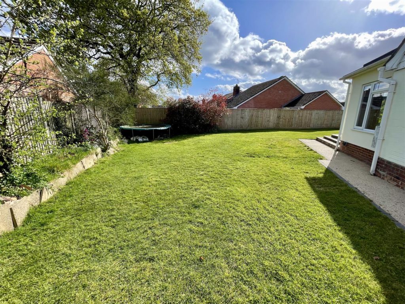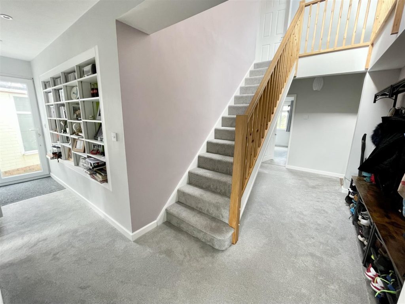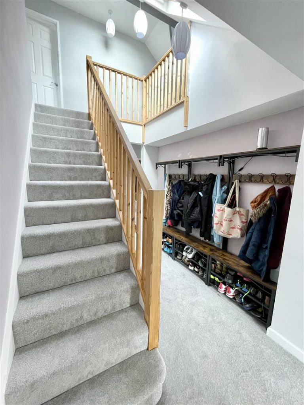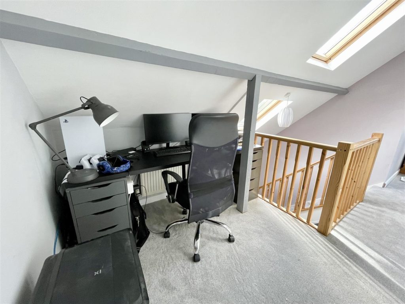PROPERTY LOCATION:
PROPERTY DETAILS:
An electrically operated five-bar gate give access to the property and sweeping driveway providing parking for multiple vehicles and garage.
Bright and spacious, the entrance hall has wood effect flooring flowing through to the living accommodation, and contemporary kitchen/breakfast/dining room.
With a view straight through to the garden, the kitchen is extremely stylish. Fitted with a range of sleek white gloss units, breakfast bar and central island. Integrated appliances include an induction hob, waist high double ovens, wine cooler and fridge/freezer. Large bi-fold doors give access out to the rear patio and garden, while bespoke flat glass rooflights provide seamless daylight and sky views.
Dual aspect windows flood the dining room with natural light. A larch open archway leads through to the formal dual aspect living room. This room features a bow window and focal fireplace with inset log burner, floating wood mantlepiece and stone hearth.
The inner hallway has a useful built-in shelf, recess coat and shoe hanging and storage and a fully tiled family shower room comprising an oversized shower cubicle, contemporary basin with vanity storage, WC and underfloor heating.
On the ground floor are four generous double bedrooms. The main bedroom benefits from a full array of wardrobes and sizeable fully tiled en-suite fitted with his and hers sinks and vanity storage, heated mirrors, floating WC and shower bath with large ceiling mounted soaker shower head and underfloor heating.
With skylights and windows, the first floor landing is currently utilised as an office area. A further bedroom is also located at the front with built-in wardrobes and skylights.
Surrounding the property, the large garden has an area of patio abutting the kitchen/diner, pagoda which is currently where the hot tub is located, garage and storage with owned roof solar panels with battery storage making this home extremely economical to run given its size.
Energy Performance Rating A
Council Tax Band E

