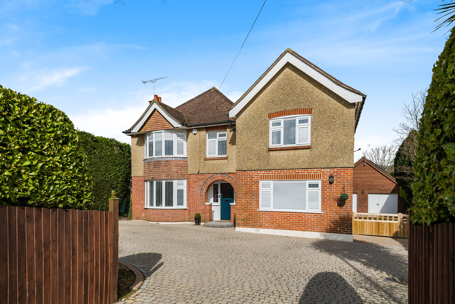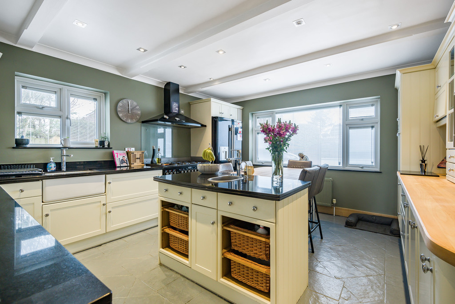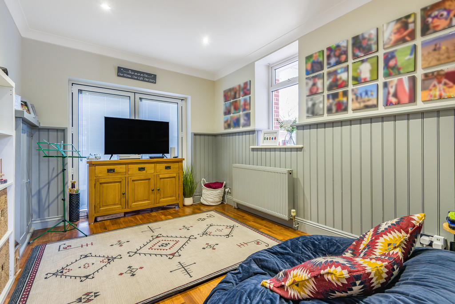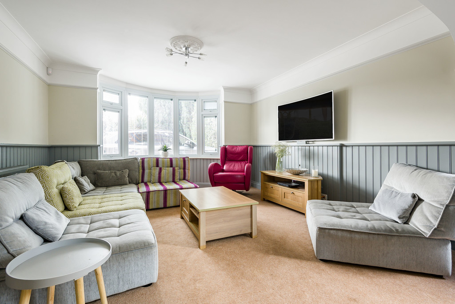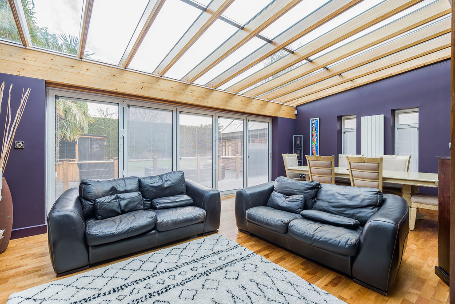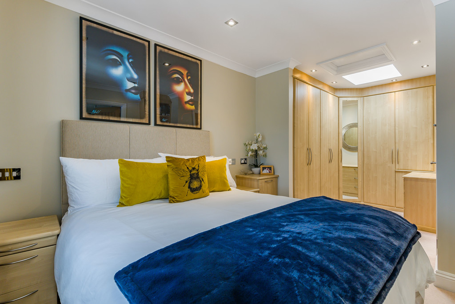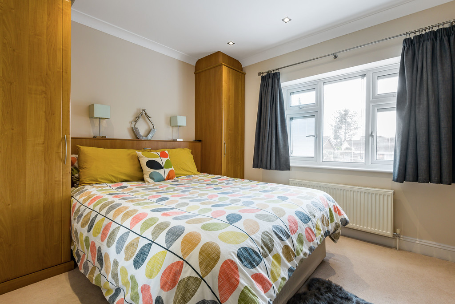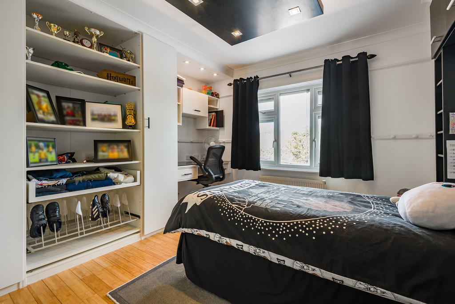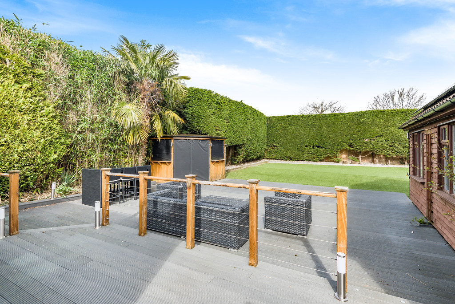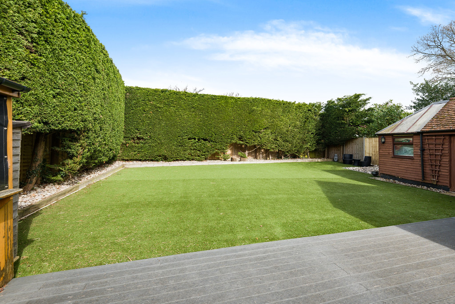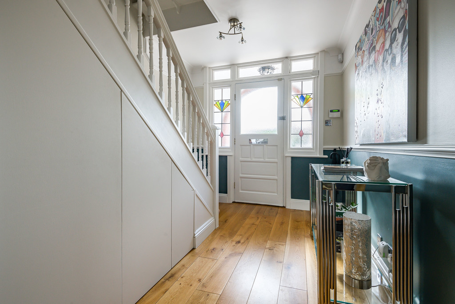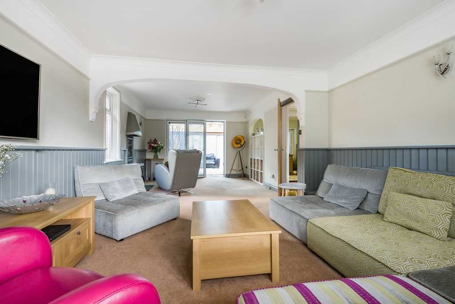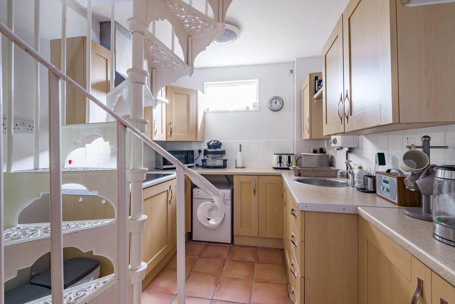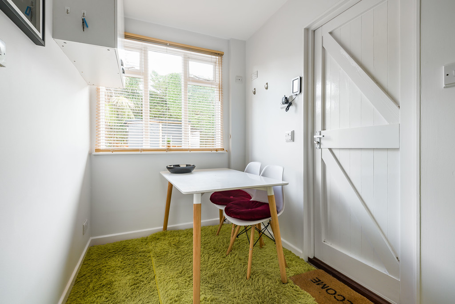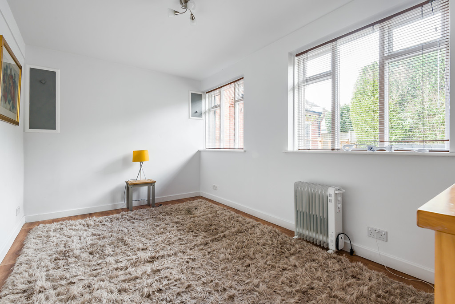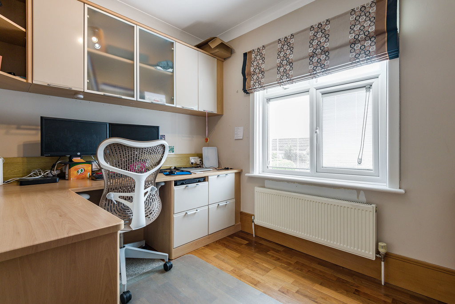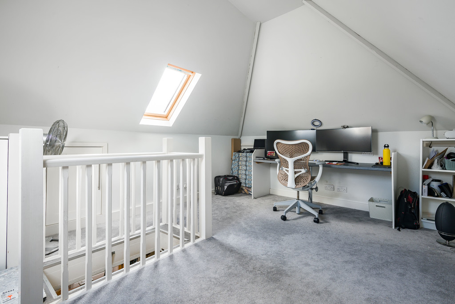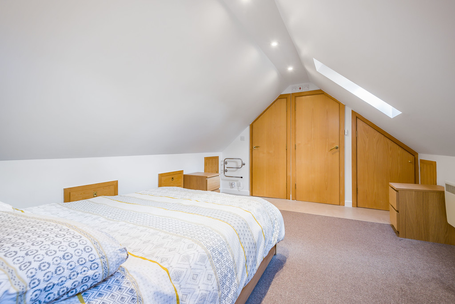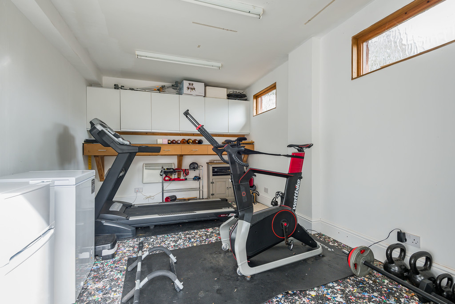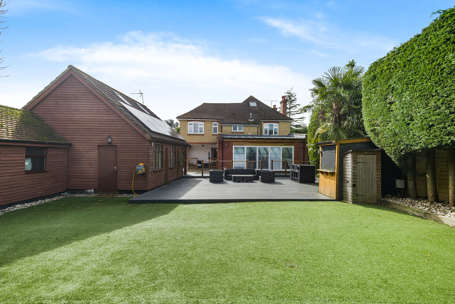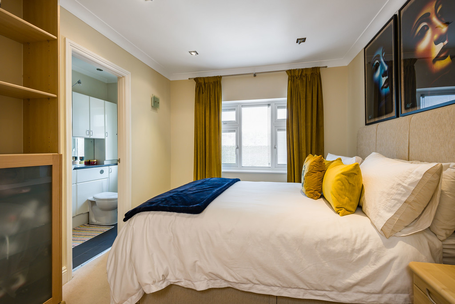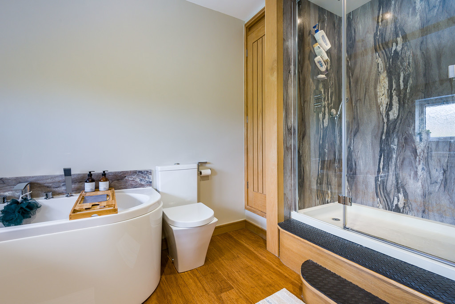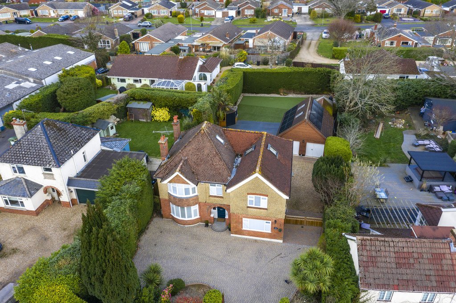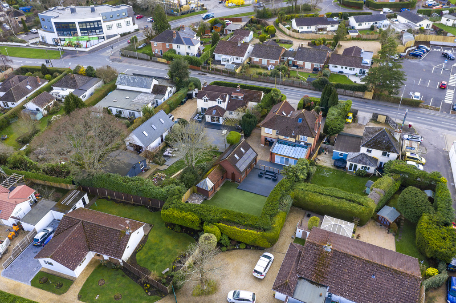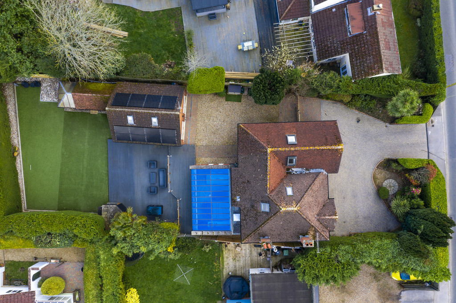PROPERTY LOCATION:
PROPERTY DETAILS:
Beautiful art deco style entrance hall with impressive split staircase.
Generous dual aspect lounge with wood burner and wall panelling. A decorative cornice archway and ceiling roses maintain the character of this lovely property.
Bi-fold doors lead into magnificent conservatory, this room is a fantastic family/dining space.
A further set of bi-fold doors lead through to the snug/dining room with wall panelling, and more bi-fold doors back into the conservatory.
Traditional dual aspect kitchen featuring a centre island unit with attached table, stone and wood counter tops, range style cooker, space and plumbing for American style fridge freezer.
Separate utility/cloakroom.
Five double bedrooms, four benefit from a full array of fitted furniture.
Three beautifully appointed bathrooms plus two en-suites.
Detached garage with separate gym, two storey self contained one bedroom annex with kitchen breakfast room, ground floor lounge and first floor double bedroom with shower and toilet facilities.
Generous block paved driveway providing parking for numerous vehicles, extending down the side of the property towards the garage.
Extremely secluded and private rear garden providing huge outdoor entertaining space, artificial lawn, composite decking, BBQ and bar, garden store and well maintained mature hedging and shrubs.
No forward chain.
Energy Performance Rating D
Council Tax Band F
Agent note: The annex has an independent council tax, currently Band A

