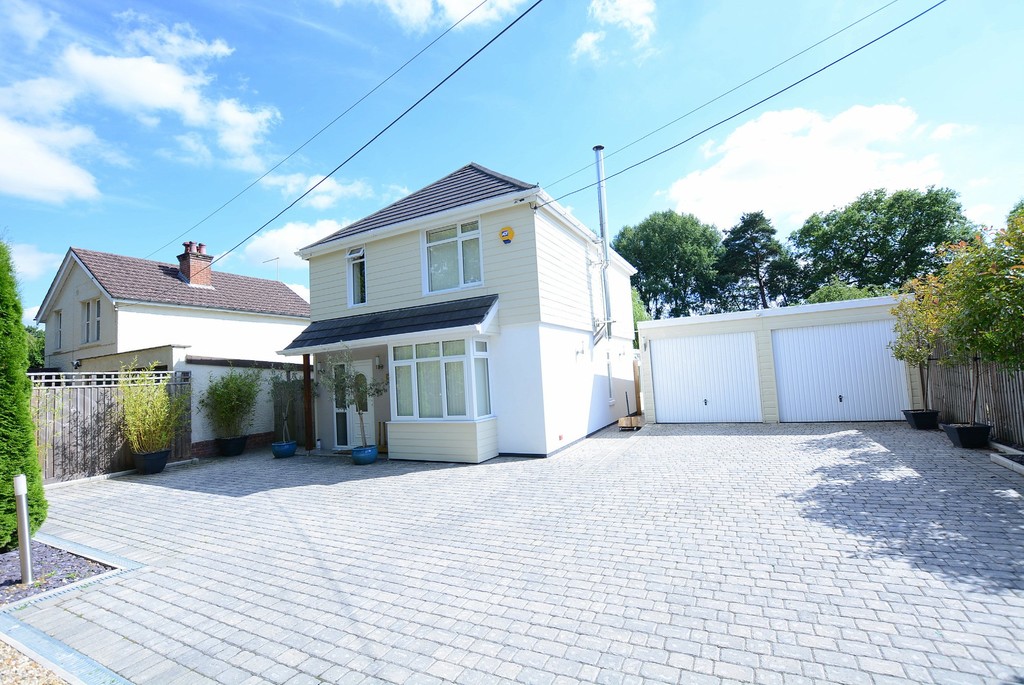PROPERTY LOCATION:
PROPERTY DETAILS:
Exceptional kitchen/family/day room with bifold doors, Quartz work surfaces, integral appliances and central island with attached table.
Spacious dual aspect living room with wood burner.
Generous conservatory/dining room, with access out to the rear garden.
Five well proportioned bedrooms, two en suites, with fitted wardrobes to the principle and guest bedrooms.
Luxury family bathroom.
Fully carpeted loft/games room accessed via loft ladder.
Recently laid extensive block paved driveway and detached double garage with up and over doors, power, and light.
Sizeable rear garden, with block paved patio. Mainly laid to lawn, with mature shrub and tree borders, out buildings and built in BBQ. Purpose built decking area with power supply, specifically built for hot tub (not included).
Energy Performance Rating D

