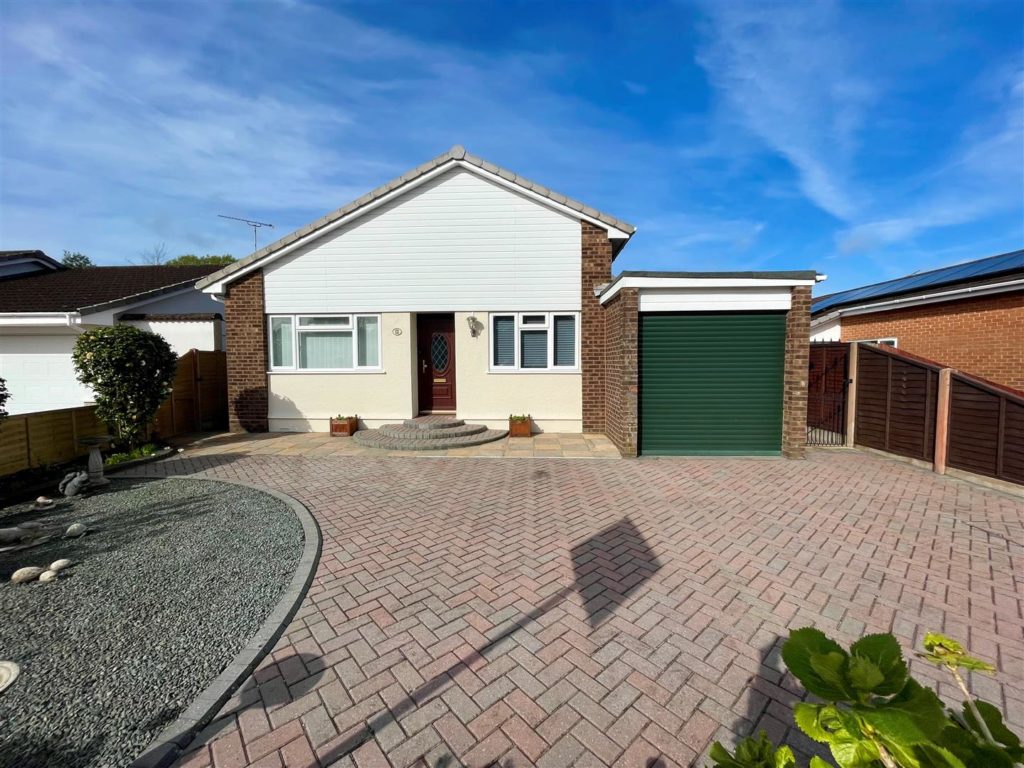PROPERTY LOCATION:
PROPERTY DETAILS:
From the entrance porch and internal ‘L’ shaped reception hall with generous built-in storage cupboards.
Double doors open into the living room with feature fireplace. Sliding doors give access through to the conservatory at the rear which has beautiful views over the rear garden and patio. From the living room, bi-folding doors provide access to the formal dining room also overlooking the rear garden.
Located at the side, the kitchen has a comprehensive range of units and separate utility room.
All three bedrooms are doubles with built-in wardrobes. The master also has the benefit of a three piece en-suite shower room.
Being of a westerly facing direction and laid mainly to patio and ornate flower borders, the rear garden is great for evening sunsets. There is also a greenhouse and shed. At the front, there is parking for multiple vehicles on the block paviour driveway and garage with electrically operated roller door, power, light and pedestrian side door.
Energy Performance Rating D
Council Tax Band E

