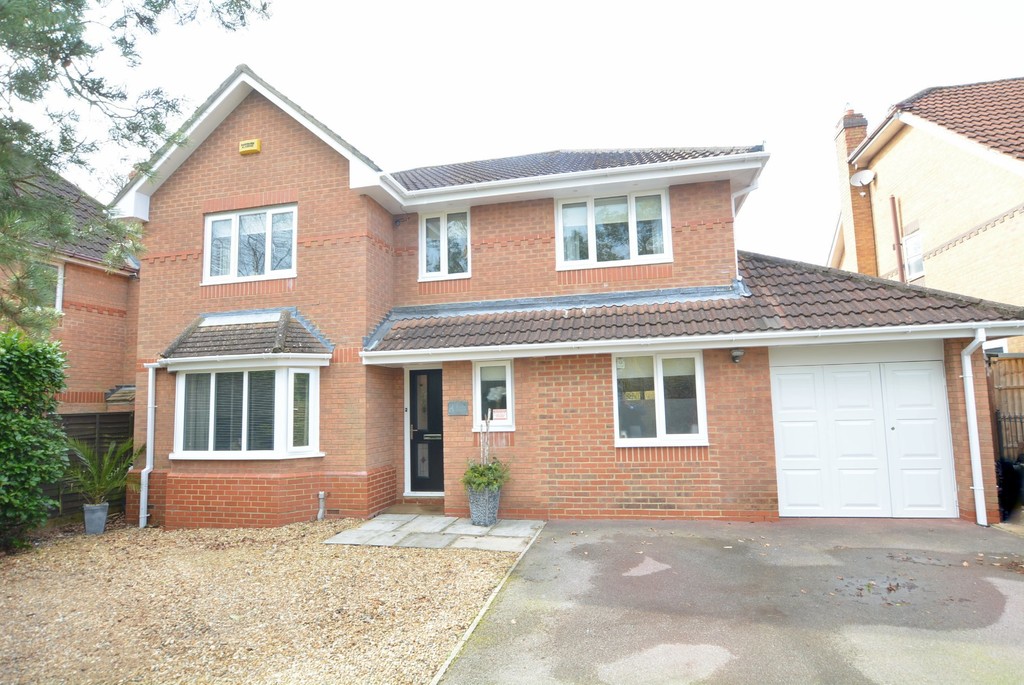PROPERTY LOCATION:
PROPERTY DETAILS:
Beautiful porcelain tiled entrance hall running through into the superb bright kitchen/diner/living room.
Kitchen/dining/living room with log burner and two sets of French doors giving access out to the rear patio and garden.
Four/five generous double bedrooms.
Main bedroom with walk-in dressing area and a sizeable en-suite.
Guest bedroom with three piece en-suite.
Downstairs studio/bedroom with wood effect flooring and an expanse of built-in storage with sliding mirror fronted doors, and en-suite wet room.
Three piece family bathroom.
Formal lounge with a freestanding electric log burner, stone hearth and wooden beam.
Bright and spacious kitchen comprising cream gloss units and large freestanding kitchen island under solid oak worktops. Integral appliances including waist high double ovens, dishwasher and space for an American style fridge/freezer.
The porcelain tiles continue through to the part brick - part UPVC conservatory which has a beautiful view and access over the rear patio and garden.
South westerly facing rear garden with an expanse of patio extending across the rear of the property plus a further patio area enabling you to fully enjoy all the sunshine this garden attracts.
Large artificial lawn area and raised flowerbeds.
Detached timber constructed out building currently used as a gym and home office.
Integral garage with power and light
Tarmac driveway plus a large gravel area which could also provide additional parking if required.
Recently fitted UPVC windows, soffits and facia.
Energy Performance Rating C

