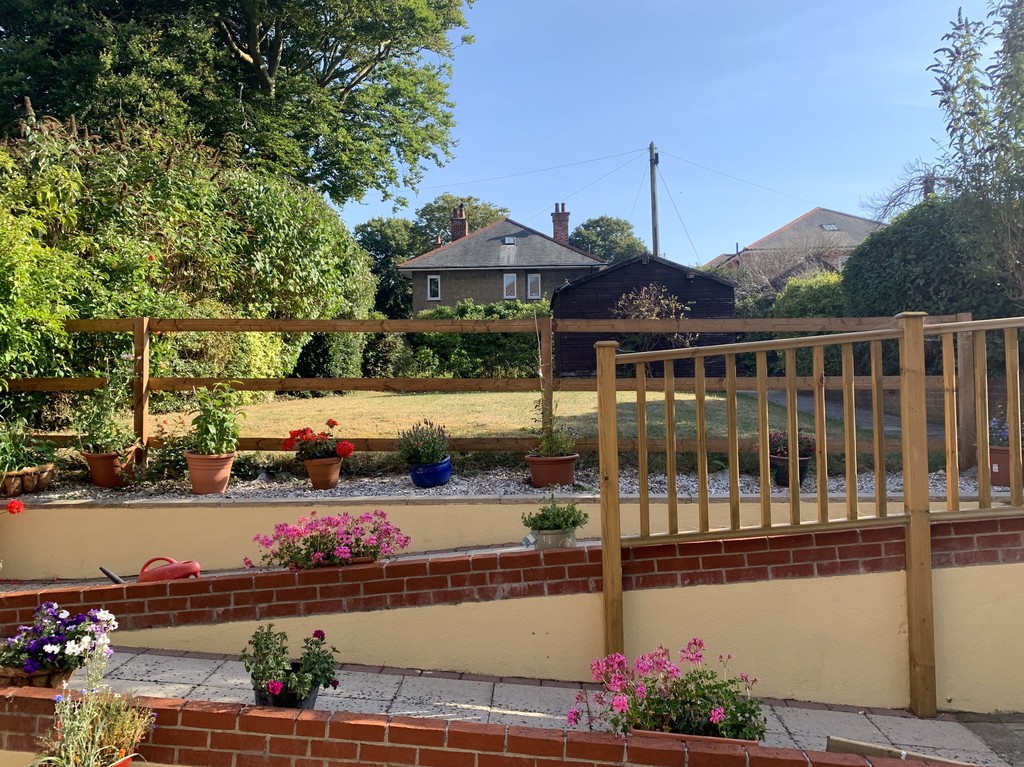PROPERTY LOCATION:
PROPERTY DETAILS:
Delightful two bedroom ground floor apartment benefiting from its own private patio garden, with lounge/diner, modern fitted kitchen with appliances, master bedroom with en suite, bathroom, UPVC double glazing and gas fired central heating. Viewing is strongly recommended to appreciate the location.
. Private UPVC opaque door leads to:-
ENTRANCE HALL: Smooth ceiling with inset spotlights. Laminate flooring. Storage cupboard. Heated towel rail. Centralised fire alarm system. Ceiling smoke alarm. Wall mounted thermostat control. Telephone point. Isolated switch for bathroom. Doors to lounge, kitchen, bathroom, bedrooms one and two.
LOUNGE: 14'7" 12'7" (4.45m 3.84m). UPVC double glazed patio doors leading to private patio garden. Double radiator. Smooth ceiling with two light points. Telephone point.
KITCHEN: 10'7" x 8'2" (3.23m x 2.5m). Range of floor and wall mounted units with roll edge working surface. The kitchen is finished in cream with brushed circular chrome handles and wooden effect roll top work surface. Tiled splashbacks. Built-in electric fan assisted oven with four ring gas hob, extractor and light above. Inset stainless steel sink and drainer. Built-in fridge, freezer, dishwasher and washing machine. Tiled flooring. Smooth ceiling with inset spotlights. Radiator. Under pelmet lighting. UPVC double glazed window to side aspect.
BEDROOM ONE: 11'6" x 10'11" (3.5m x 3.33m). UPVC double glazed patio doors leading to private patio area. Smooth ceiling. Radiator. Telephone point. Fitted wardrobes. Door to:-
EN SUITE: Opaque UPVC double glazed window to side aspect. Smooth ceiling. Double shower with chrome shower controls. Radiator. Close coupled WC with push button. Pedestal wash hand basin with mixer tap. Part tiled walls. Wall mounted shaver/light point. Wall mounted extractor fan.
BEDROOM TWO: 10'11" x 9' (3.33m x 2.74m). UPVC double glazed window to side aspect. Smooth ceiling. Radiator. Telephone point. New fitted wardrobes.
BATHROOM: Smooth ceiling with inset spotlights. Wall mounted extractor fan. Suite comprising pedestal wash hand basin with mixer tap. Panelled bath with mixer tap and shower attachment. Close coupled WC with push button. Part tiled walls. Wall mounted shaver/light point.
OUTSIDE: Recently updated patio garden area with wooden railings. Sloping path leads to the rear of the garden. Steps provide access to the front of the property. Raised flower and shrub bed area. Further access to communal lawn area.

