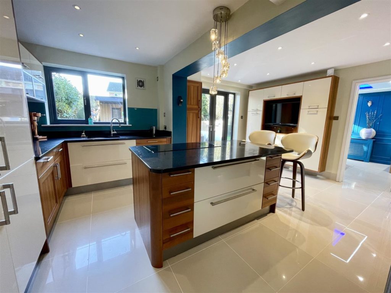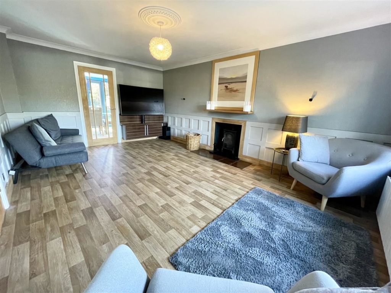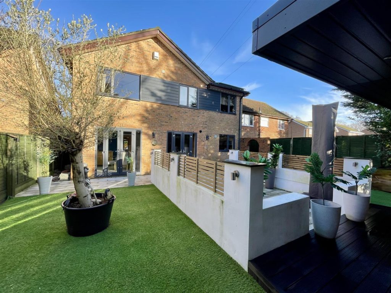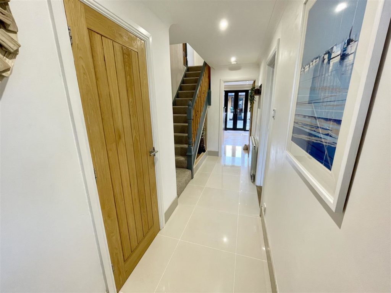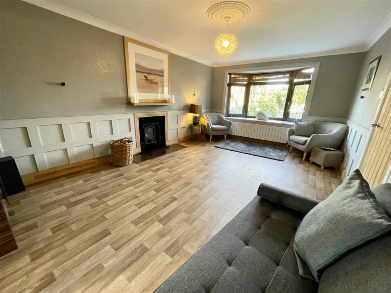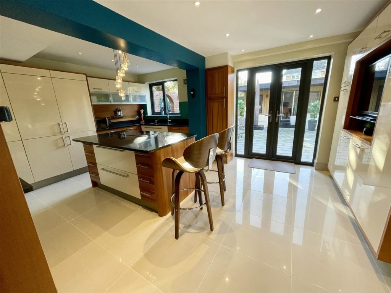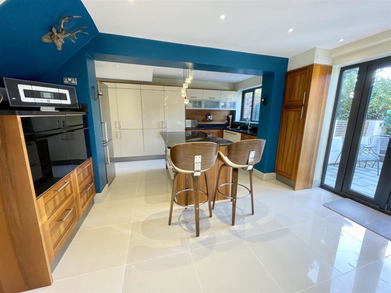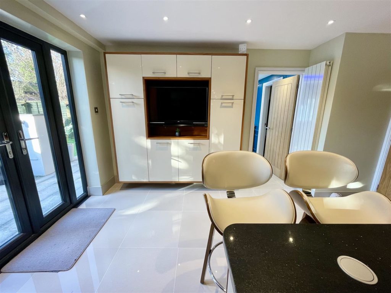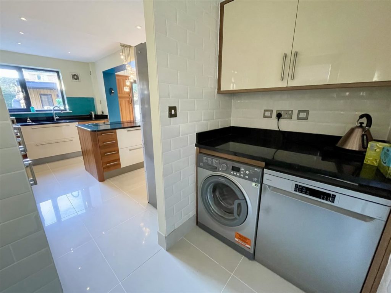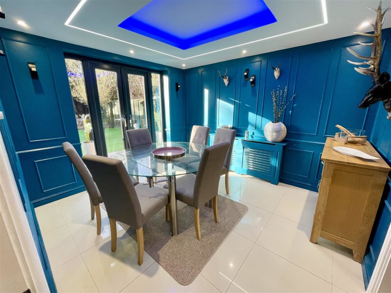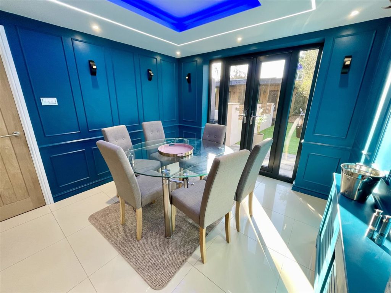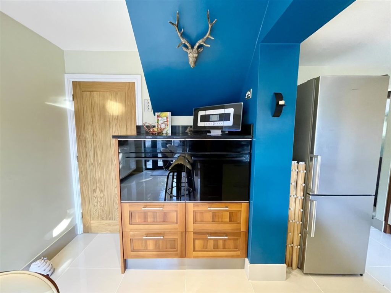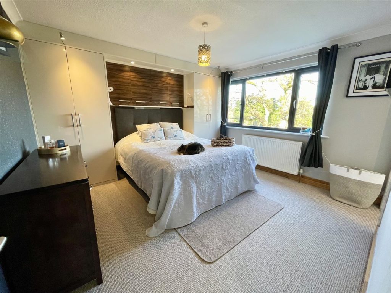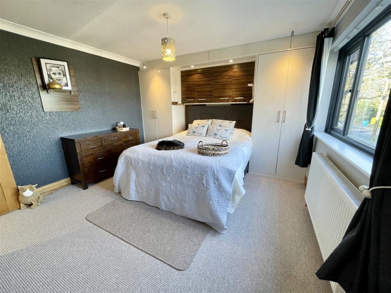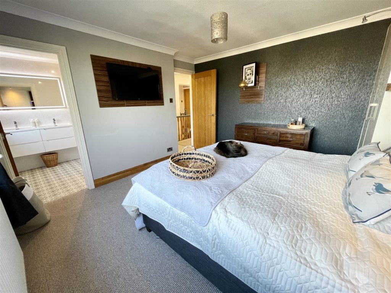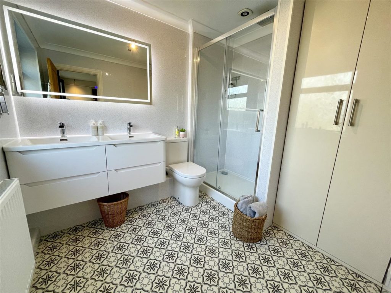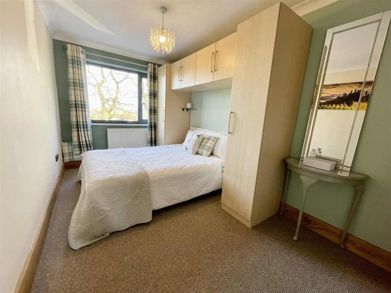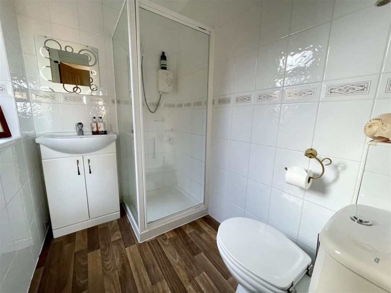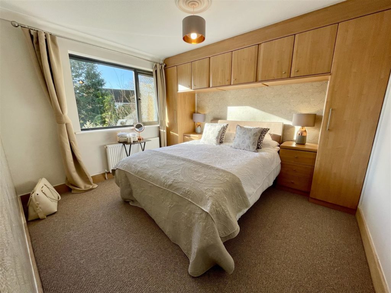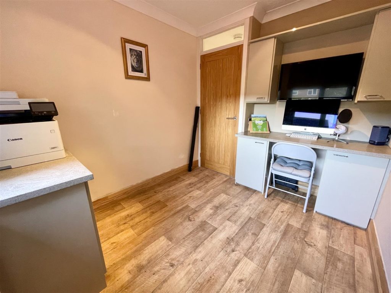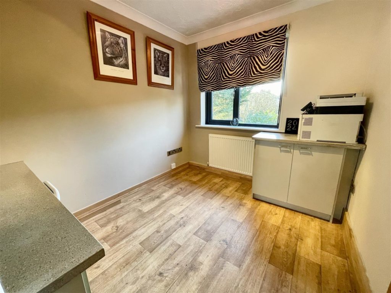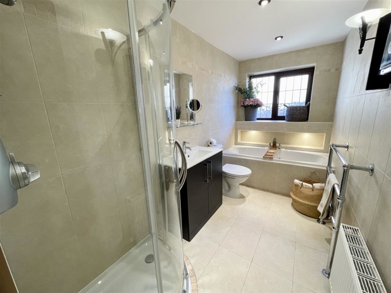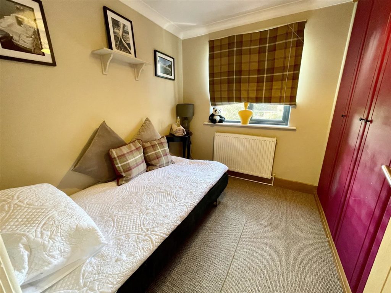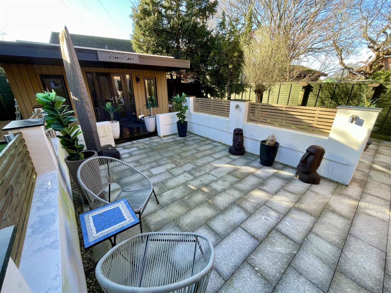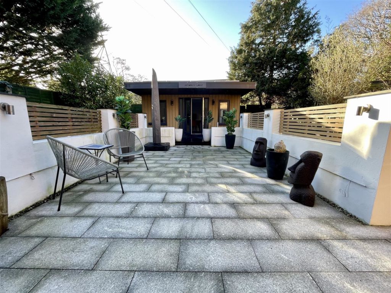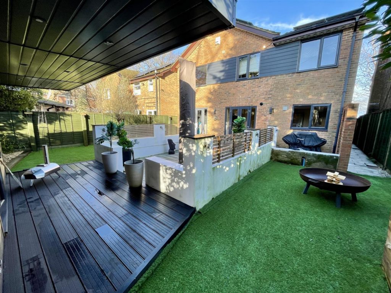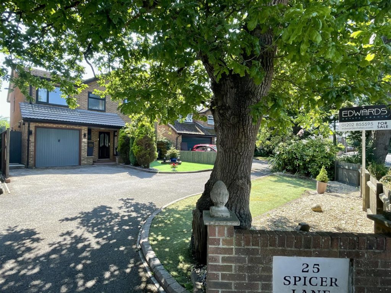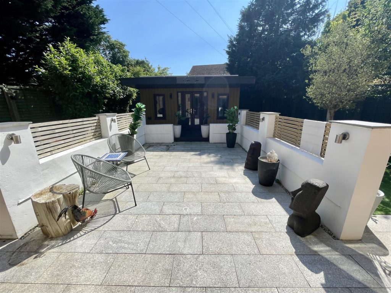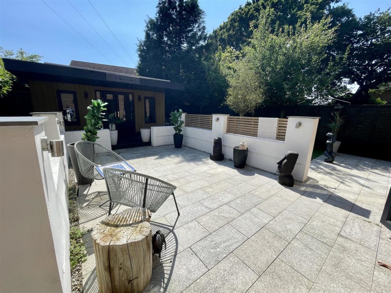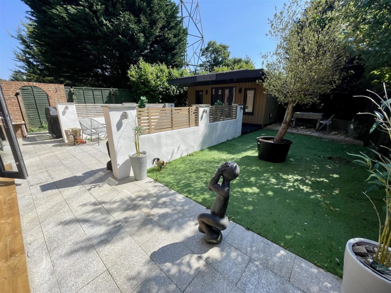PROPERTY LOCATION:
PROPERTY DETAILS:
From the bright and spacious entrance hallway large porcelain tiles continue through to the downstairs cloakroom and kitchen/breakfast room at the rear.
Tastefully done, the kitchen/breakfast room is cream and cherrywood units and large centre island breakfast bar with induction hob, large pan drawers, pop up plugs and quality stone worktops. There are two electric fan assisted ovens and grills plus a full run of larder cupboards. A TV entertainment area (TV subject to separate negotiation) and separate utility room completes this great space.
A box bay window overlooks the front garden in the lounge and features wood effect flooring, modern half panelled walls and inset wood burning stove.
The dining room again has panelled walls plus a suspended ceiling with inset lighting. French doors have a view and lead out to the rear garden patio.
Upstairs, there are five bedrooms. The master suite has a full array of fitted built-in wardrobes and cupboard storage, and lovely en-suite shower room with large cupboard and vanity storage, large mirror with LED lights and ‘his and hers sinks’. The guest bedroom also has an en-suite. Bedroom three is a generous double and bedrooms four and five are small doubles. A possibility with the bedroom accommodation would be to create a separate teenager’s area by making a doorway off the landing between the guest bedroom and bedroom four.
Beautifully presented, the fully tiled family bathroom comprises a corner shower cubicle, sink, WC and double ended bath with bespoke inset shelving.
Externally, the front garden is low maintenance with artificial lawn and shingled flower beds. Plenty of off road parking is available on the extensive driveway in front of the single garage with up and over door, power and light. Ideal for sun worshipers, the southerly facing rear garden offers a high degree of privacy. Again, low maintenance with artificial lawn, patio and entertaining areas it also has an insulated summer house/gym/office which has power and light, composite decking and owned solar roof panels.
Energy Performance Rating B
Council Tax Band E

