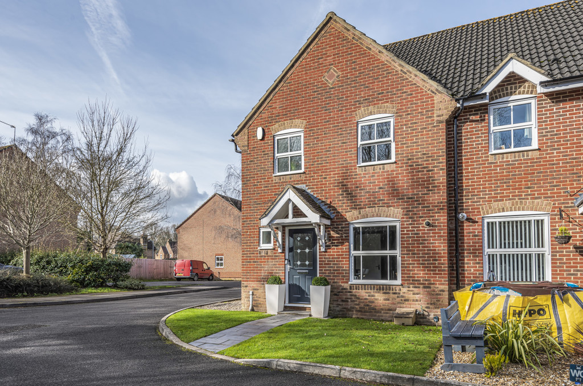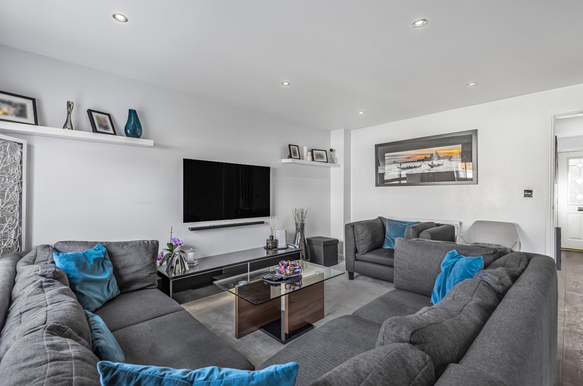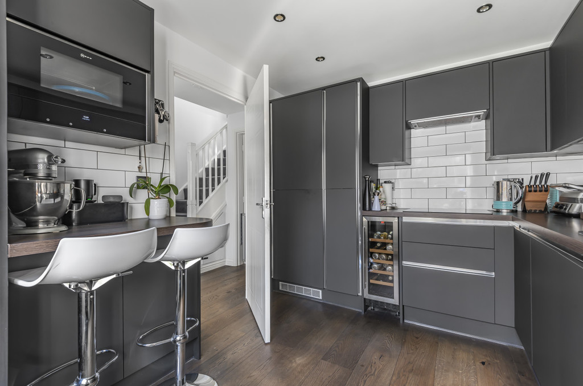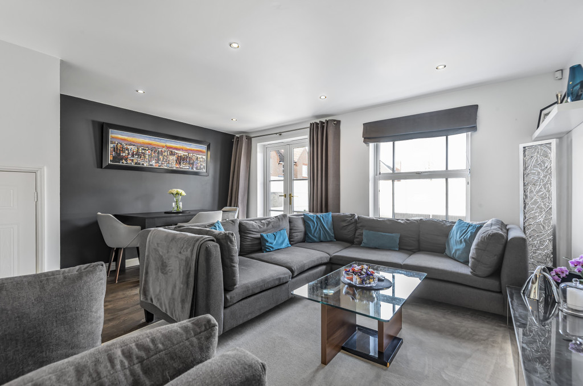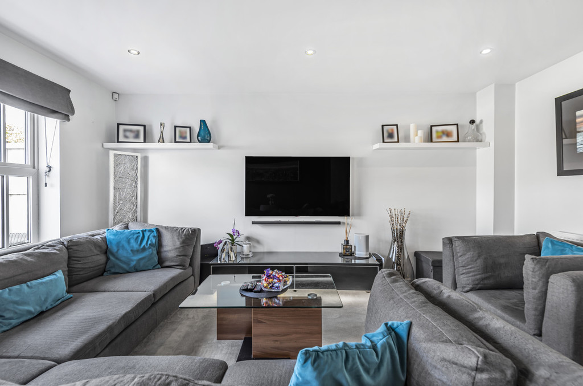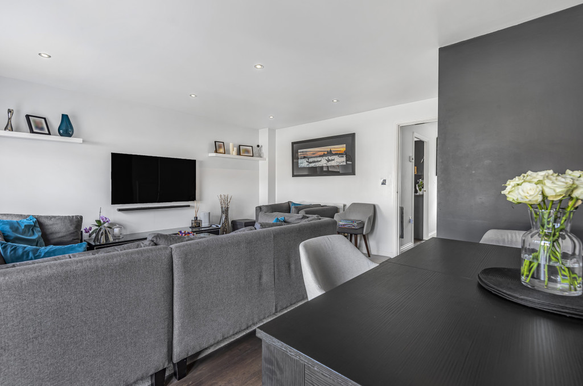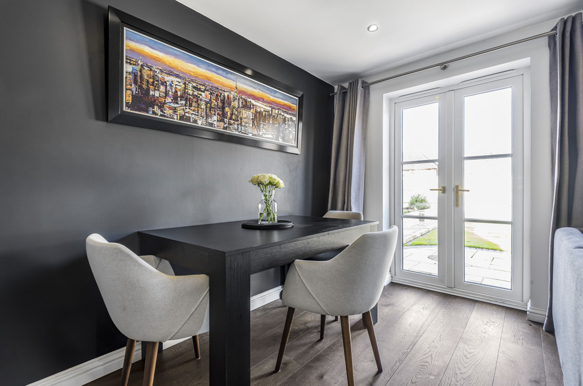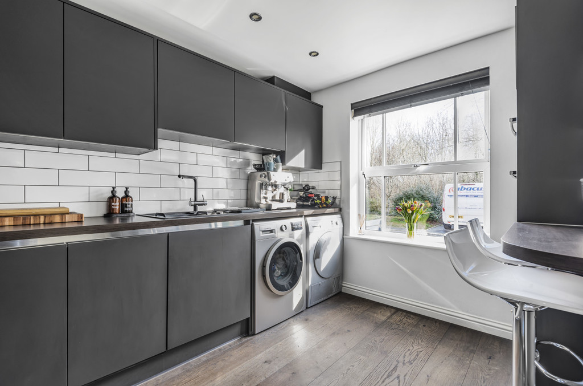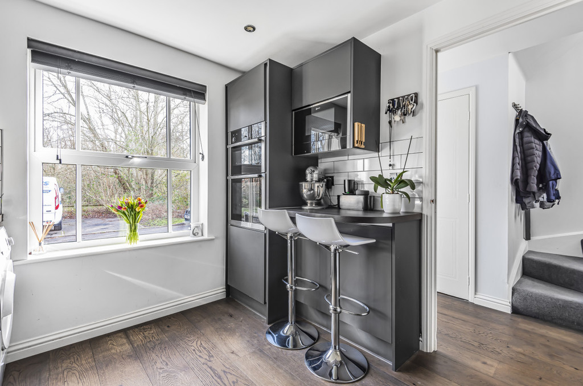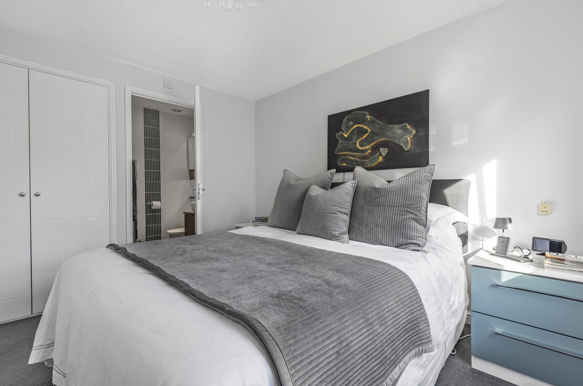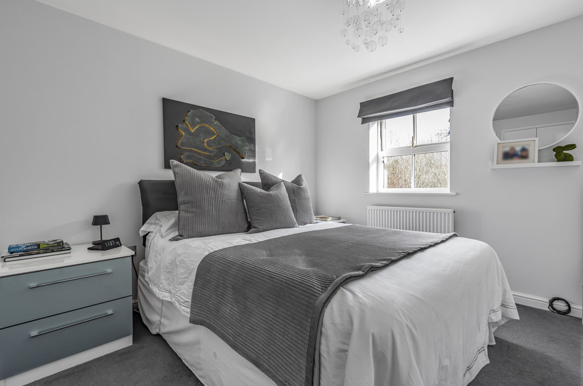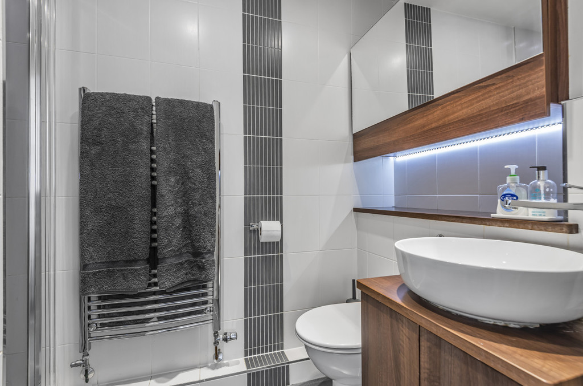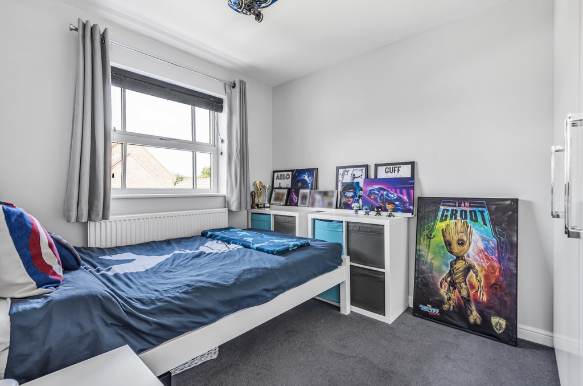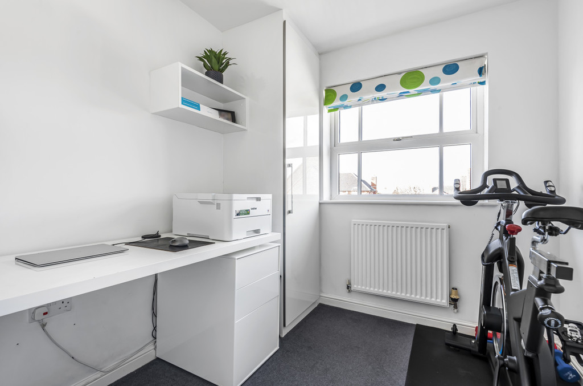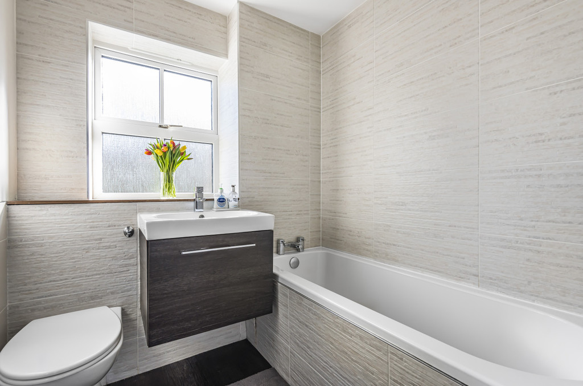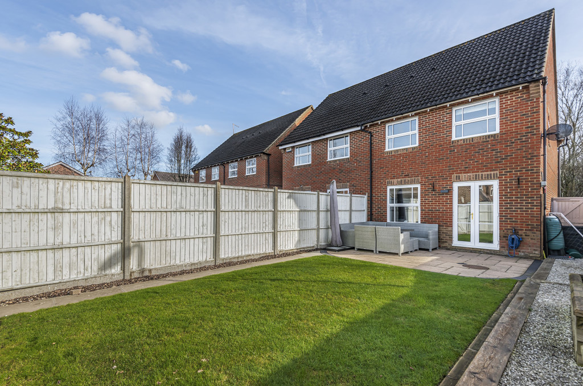PROPERTY LOCATION:
PROPERTY DETAILS:
A beautifully modernised and impeccably presented three bedroom semi-detached house enjoying a delightful and peaceful cul de sac location in the highly sought-after Camellias development. A stones throw from lovely wooded walks on Poor Common, shops and schools and a friendly family pub/restaurant.
This modern semi-detached house has benefited from the owners refurbishing the kitchen and bathrooms to a very high standard.
You enter the house via a covered entrance porch and front door leading into the entrance hall where your eyes are immediately drawn to the attractive engineered laminate wood flooring that runs throughout the majority of the downstairs and dining area, the living room area being fully carpeted.
Luxurious,refurbished downstairs cloakroom, ceramic tiled floor and ceramic tiling half height to the walls, wash hand basin, radiator towel rail, window.
The living room is located to the rear of the property enjoying a westerly aspect overlooking the rear garden with French doors and windows inviting you out to the large patio. Further window overlooking the garden. Large understairs storage cupboard, smooth plastered ceiling with spotlights.
The kitchen has recently been refurbished with a stylish range of contemporary anthracite coloured floor and wall units with contrasting work surfaces and white tiled splashback area. The kitchen is fully fitted with integrated appliances comprising electric hob with cooker hood over, built in microwave, double oven and grill, wine fridge, slim line dishwasher, fridge freezer and appliance space for a washing machine and tumble dryer. Window to the front aspect. A cupboard conceals the gas fired central heating boiler.
First floor landing with window to side aspect and loft hatch with fitted pull down ladder provides access to roof storage area, airing cupboard with hot water tank.
The main bedroom enjoys the benefit of built in recessed wardrobes, window to the front aspect. Luxurious en suite with tiled floor and walls. Vanity unit with wash hand basin, concealed wc, mirror fronted storage cabinet, chrome towel rail radiator, shower cubicle.
Bedroom two is also a double bedroom with a fitted two double doored wardrobe unit and window to the rear aspect. Bedroom three is a single bedroom with a fitted single doored wardrobe and window to the rear aspect.
These bedrooms are served by the luxurious family bathroom which has again been luxuriously refurbished with full height to three sides and half tiled to the remaining wall. Three piece quality white suite with vanity unit wash hand basin, concealed wc and bath.
Outside a lawned front garden with pathway to the front door. The rear garden is a particular feature of the property enjoying a sunny westerly aspect fully enclosed and beautifully landscaped with large patio area and paved path which leads to a rear garden gate which in turn provides access directly onto the driveway for 18 St Cleeve which is immediately behind the house, providing parking for two cars leading up to a single garage which is in a small block of just two, with an up and over door, power and light.
Ferndown town centre is within a short drive, a vibrant shopping centre with independent shops and businesses complemented by national retailers such as Tesco and Marks and Spencer Food. The town also boasts a championship golf course of 27 holes ranked within the top 100 courses in the UK and Ireland. Further amenities include sports centre and facilities, pubs and restaurants. Ferndown is conveniently located within close proximity of the market towns of Ringwood and Wimborne and has good road links to both Bournemouth and Poole.

