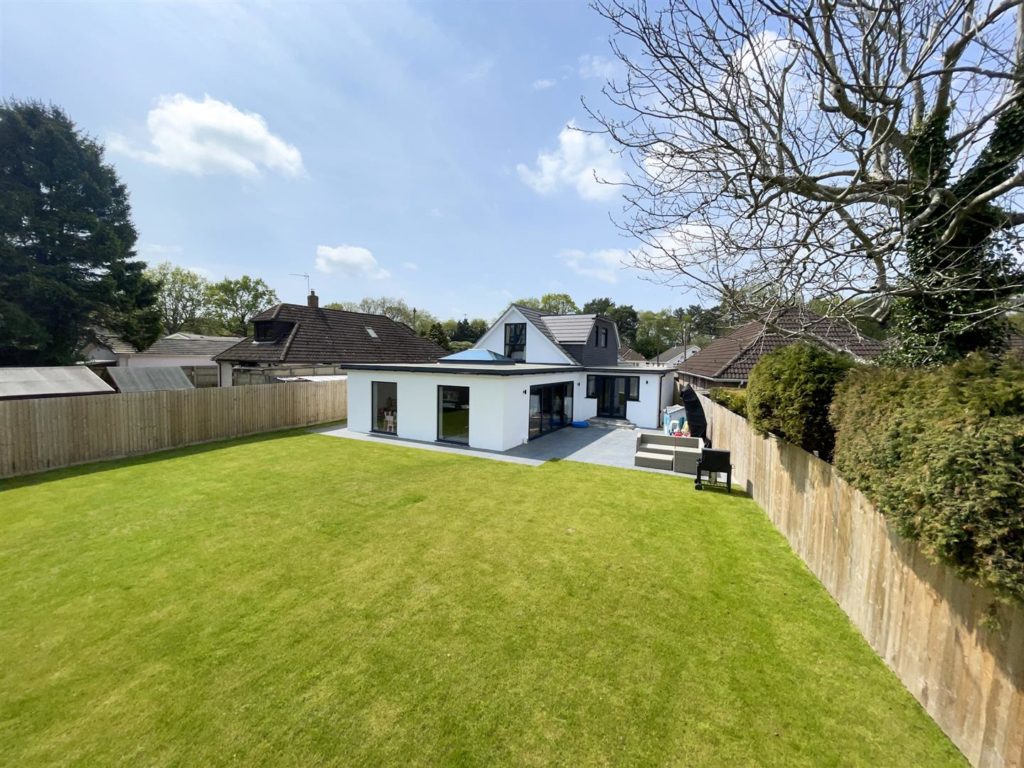PROPERTY LOCATION:
PROPERTY DETAILS:
Enjoying a small, quiet cul-de-sac location close to local schools and sports centre and approximately 1 mile from Ferndown town centre is this newly extended and remodelled detached chalet style bungalow now presented in a virtually new condition offering impressively spacious and versatile accommodation.
Upon entering the property, you are immediately impressed by the exceptionally spacious reception hall which initially features a high vaulted ceiling with a Velux window flooding the hall in natural light. Your eyes are also drawn to the admire the attractive ‘karndean’ style wood affect flooring.
The flooring flows through double doors with two steps down inviting you into the stunning Open Plan contemporary kitchen family dining room which features a lantern roof window. Two full height picture windows and extra wide sliding patio doors overlook and lead you out to the rear garden. The kitchen has a range of stylish black fronted floor and wall units under a contrasting white quartz worktop with return. Large island unit with breakfast bar and inset induction hob, there is a built-in electric double oven, built-in large upright fridge and freezer and dishwasher. This fantastic living space is flooded in natural light and certainly is the heart and hub of this home. The kitchen is complimented by a matching utility room with side entrance door. The kitchen family dining room benefits from underfloor heating.
The cosy separate living room/snug is the ideal place to retreat to in the evening for a bit of quality me time or to watch some TV, French doors and windows invite you out to the patio and rear garden.
Staying on the ground floor you can find the main bedroom which is a large double bedroom with the benefit of recessed built-in wardrobes with sliding doors. Stylish ensuite shower room with an extra-large shower cubicle, part tiled walls and floor, vanity unit wash handbasin.
Bedroom two is also a nice size double bedroom again with the benefit of built-in recessed wardrobes with sliding doors.
The property is served by the beautifully appointed luxurious ground floor bathroom with tiled floor, part tiled walls, vanity unit wash and basin and freestanding roll top bath.
Upstairs you can find bedrooms three and four which are two further double bedrooms. Bedroom three features a full height picture window to the rear aspect. These bedrooms are served by a luxurious and beautifully appointed shower room with tiled floor and part tiled walls, extra-large shower cubicle and vanity unit wash handbasin.
Outside the front of the property is laid to white gravel providing extensive parking from numerous vehicles. There is also a storage garage approx. 2.2 metres wide by 3 metres deep.
The rear garden is a particular feature of the property being of a generous size and enjoying complete privacy being fully enclosed with new close board panel fencing, an extensive slate effect paved patio leading out to a newly laid lawn. To the far-right hand corner of the garden you can find a newly constructed quality garden room/studio providing the ideal work from home office or hobbies room being fully insulated with double glazed French doors and window, power and light.
This property is conveniently located close to Ferndown centre with easy access to Wimborne and Ringwood as well as Bournemouth town centre and surrounding coastal towns. Bournemouth international airport is less than four miles away. For the keen golfer, one of Dorset's premier golf clubs is less than half a mile away. Ferndown town centre offers a variety of shops including large supermarkets, theatre/social centre, sports centre and other recreational facilities.
EPC: C
Council Tax Band: D
PROPERTY INFORMATION:
RECENTLY VIEWED PROPERTIES :
| 4 Bedroom Detached House - Plumbley Meadows, Winterborne Kingston, Blandford Forum | £625,000 |

