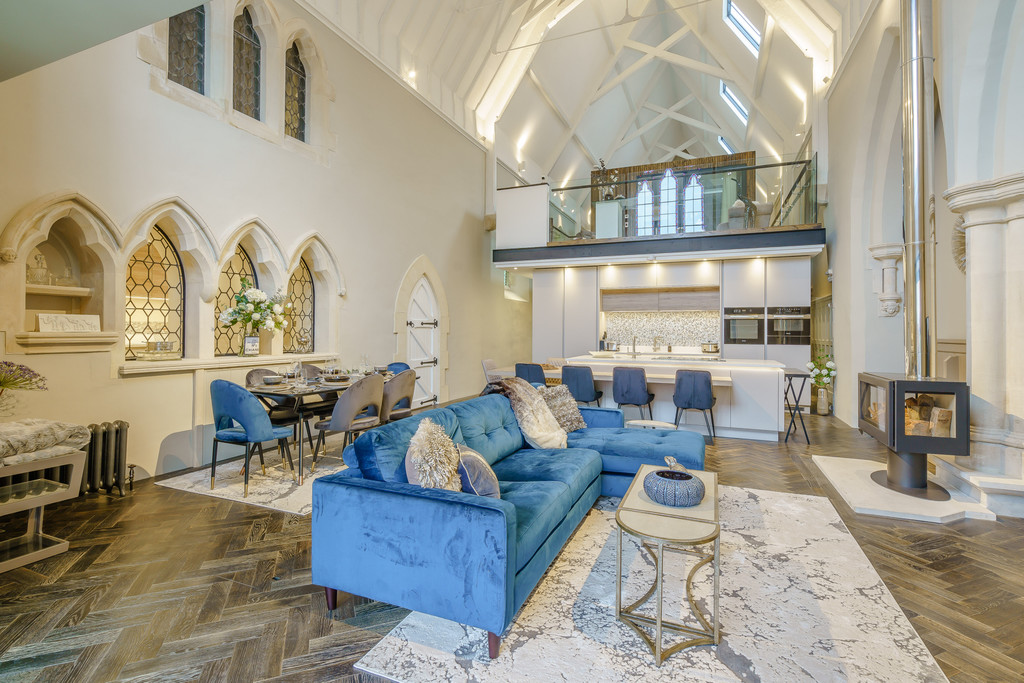PROPERTY LOCATION:
PROPERTY DETAILS:
This truly unique restoration and refurbishment has been a labour of love for both the developer and the current owner of this beautiful home. It's former life as a place of sanctuary and worship has been imaginatively preserved with many features retained and exhibited throughout this historic building which now provides a stunning home to suit all ages and abilities.
The Old Chapel is indeed the centre point of an outstanding landmark development set in grounds approaching 70 acres. A gated exclusive private estate of exceptional quality ensuring peace, tranquillity and a unique lifestyle. Careful consideration has been given to all aspects of this superb home which offers every modern convenience, yet embraces and enhances the original architectural features throughout.
On the ground floor, after passing through the tiled Foyer and hardwood floored Vestibule with original church statuary, the hallway leads to the hub of this home, an open plan living space with the vaulted ceiling of the chapel, a beautiful stained glass window, stone arches and carved stone figure heads. A contemporary high specification kitchen which includes main and bar sinks, overlooks the lounge/dining area and a contemporary woodburner resting on the original altar stone provides an additional heat source for those cosy winter gatherings - a superb social and entertaining space for family and friends. Double-wide glazed doors, which open on both sides, lead into a delightful brick walled enclosed garden with lawn and surrounding planted beds equipped with an easily accessible water faucet. Conveniently located alongside this stunning main living space is a well-equipped utility room complete with an extra deep sink, plentiful storage units, a washing machine and tumble dryer, a second, excess-capacity, freezer and a drying cupboard, all neatly integrated into the room with streamlined finish.
There are three double bedrooms on the ground floor - each beautifully dressed and furnished, with great attention to detail providing every need and built-in storage. One of the bedrooms, can easily be accommodated as a Day or Sitting Room, and boasts a built-in tea/coffee station for maximum flexibility. All three bedrooms feature adjoining ensuites with non-slip floor tiles, built-in shower seating benches and water temperature controls away from the water sources to provide future-proofing and enjoyment by all ages of these high grade facilities. One beautifully designed bathroom contains a cleverly orchestrated shower and separate bathtub. There is also a ground floor cloakroom and a good size storage cupboard, both discreetly concealed with sliding doors opposite a marvelous, original church door which hides a full length mirror. Also, discreetly provided on the ground floor is the hidden door under the stairs which conceals yet more, ample walk-in storage.
A notable feature, hidden away, but easily accessible is the bell tower - a truly magical experience with the original spiral stone staircase and sensored lights for safety an assurance. Accessed from the hall corridor through the low-lying arched doorway and ornate tiled floor, a climb to the top reveals the original in situ chapel iron bell as well as unique views over the surrounding estate and countryside beyond.
A space for quiet repose and reflection is the lower level, former Nuns' Reading Room which is furnished with 'The Mother Superior's' seat and original pews, that have been gently modified to provide storage beneath. Overlooking the formal landscaped cloister gardens and with access via four sets of glazed doors, it is an ideal place for solitude, or indeed, a games/playroom for the younger generation of this family home. At the far end, a cupboard houses additional storage and the venting system for the property. At the other end, beside a built-in wine rack and further under stairs storage, a few steps lead down to the immaculately presented boiler room.
Yet another "wow factor" in this superb home is the first floor accommodation which can be accessed by stairs or by a cleverly disguised lift, with mirrored interior and fitted with handrails on two sides for maximum safety. At first floor level, accommodation comprises a master suite including bedroom, dressing room, ensuite and lounge/office area. Luxuriously appointed and tastefully styled throughout, the double bedroom has glazed "cut outs" in both the walls and ceiling to reveal the original structure of the building within which it sits. A further feature of the bedroom is the showcasing of an original stain glass window in the outer chapel wall. Glazed doors open from the bedroom to the mezzanine lounge/office which is open to the vaulted ceiling and overlooks the open plan living space below. Adjoining the bedroom is a dressing room fitted throughout with plentiful storage, a built-in dressing table and mirrors, as well as an integrated fridge and tea/coffee station. The ensuite exudes charm with beautifully exhibited original features such as a stone arch and original stain glass window and includes a discreetly concealed washing machine and tumble dryer for maximum ease and functionality.
Throughout the home, additional all-age friendly comforts include in-floor and mid-wall height outlets, multiple USB sockets in convenient locations, single lever faucets, comfort height toilets and integrated LED spotlights in tiled steps.
Outside, the property benefits from a small, overhang porch at the front door with a gentle ramp up the path flanked with plantings and a low lying hedge, a double garage equipped with two double doors as well as a pedestrian door and inside log store in an expansion alcove. In addition to the private garden, there is access to approximately 70 acres of beautifully landscaped communal private grounds including a lake and formal gardens, all surrounded by mature trees -- a haven for wildlife and playground for young families to enjoy this exclusive setting and lifestyle.
EPC: exempt

