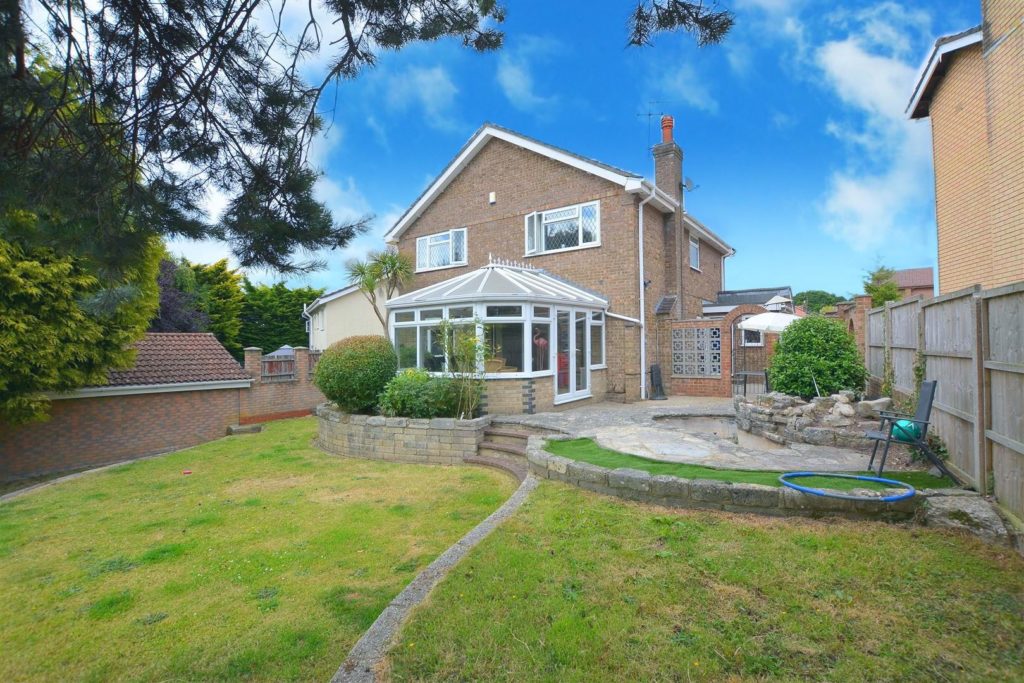PROPERTY LOCATION:
PROPERTY DETAILS:
The property is approached across a generous frontage offering parking for a number of vehicles.
Ground floor accommodation includes a welcoming entrance hallway, with stairs rising to the first floor and a ground floor cloakroom with storage cupboard.
The kitchen enjoys a front aspect and is fitted with a generous range of pine fronted base and wall units. A separate utility room sits to the side of the kitchen and this has doors to both front and rear, leading to outside. Across the hall, a separate dining room has window overlooking the front of the property, whilst the boiler room can be access from outside via a side door.
The spacious lounge spans the width of the property to the rear and has sliding glazed doors leading to a good sized conservatory which in turn has doors opening to the rear garden.
On the first floor, there are four double bedrooms, three of which have fitted wardrobes. The family bathroom has recently been refurbished and is fitted with a bath, separate shower cubicle, low level WC and contemporary style vanity wash hand basin.
Outside, the rear garden enjoys a good degree of privacy with fencing and walling to boundaries. The garden is laid mainly to lawn with some border planting and mature trees. There is a private paved area to the side of the property with gate leading to the rear patio along the rear of the property.
EPC: C
Council Tax Band: F

