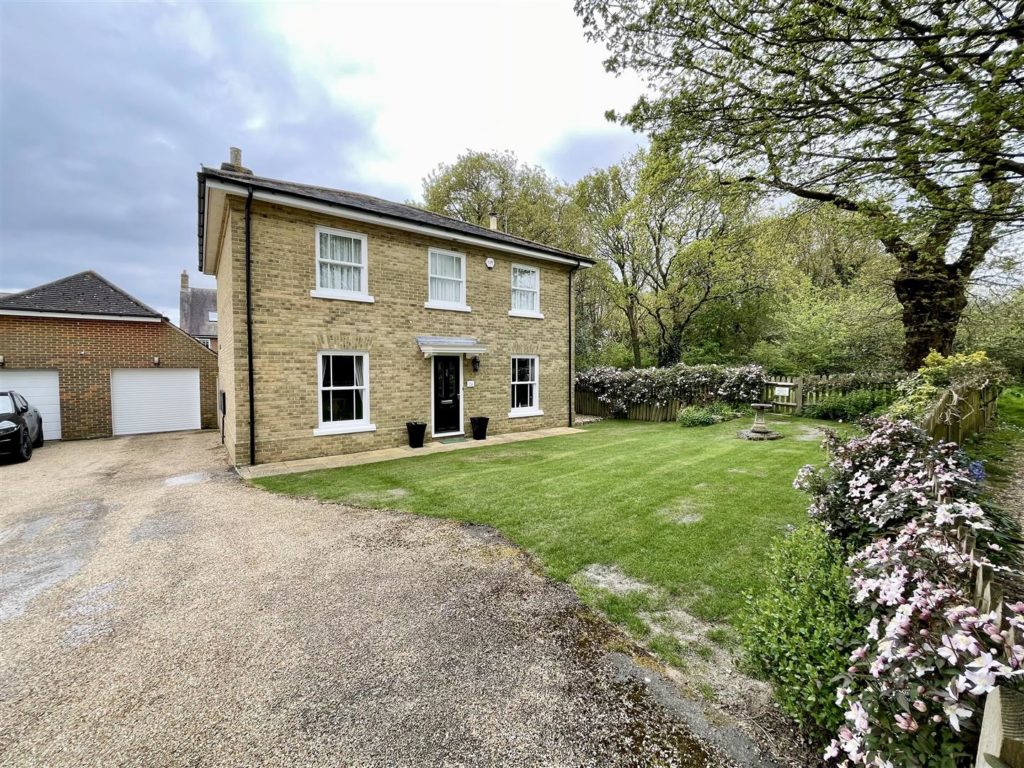PROPERTY LOCATION:
PROPERTY DETAILS:
The kitchen has integrated appliances to include a double oven, hob and hood, fridge/freezer, dishwasher and waste disposal unit. There is space and plumbing for washing machine pelmet lighting under wall units and ceramic floor tiles.
The generous lounge boasts a feature bay window and fireplace with inset gas fire. From here there is access into the conservatory which has access and a view over the rear garden.
The master bedroom has built-in wardrobes plus an en-suite shower room with ceramic wall tiles, shower cubicle, thermostatic control shower, shaver light and socket. Bedrooms two, three and four also have built-in wardrobes.
The family bathroom has ceramic wall tiles, thermostat shower over the bath and shaver light and socket.
At the front, the garden is laid mainly to lawn and planted with a variety of attractive plants. A large driveway offers parking for multiple vehicles on the gravel driveway in front of the large garage with electrically operated roller door, power and light. Extremely low maintenance, the rear garden is again laid mainly to lawn with two patio areas.
Energy Performance Rating D
Council Tax Band E

