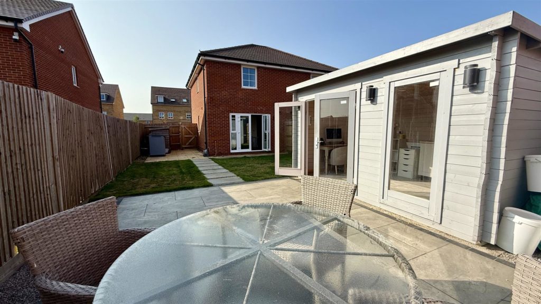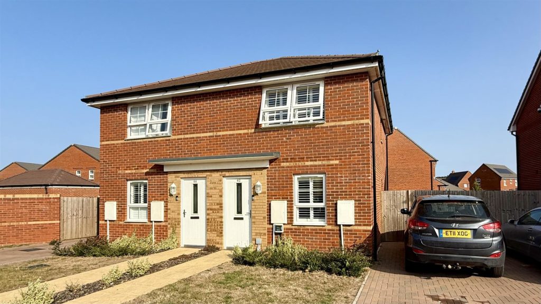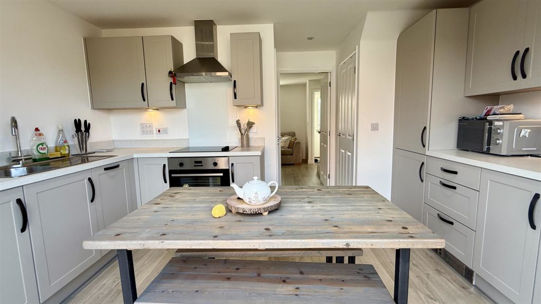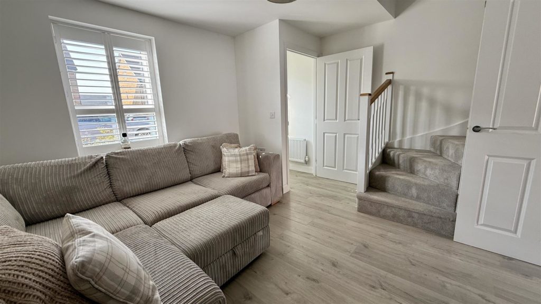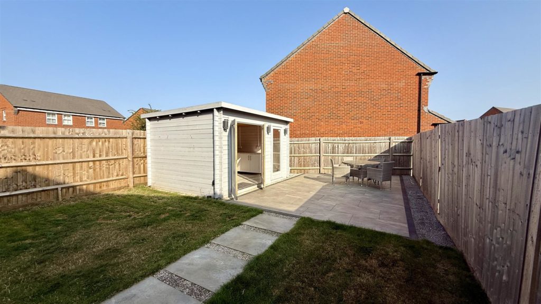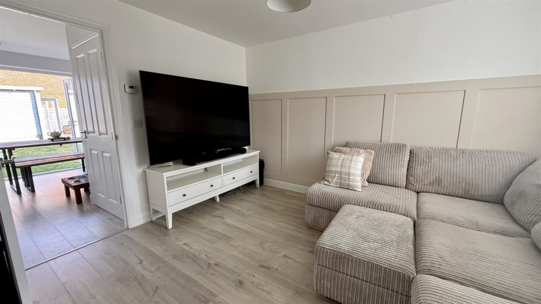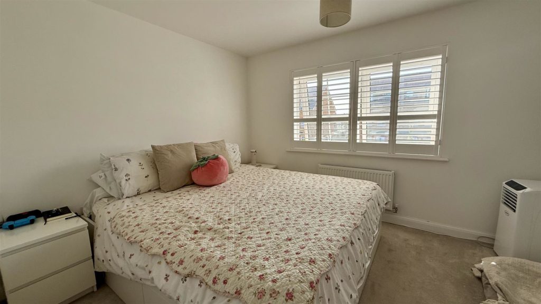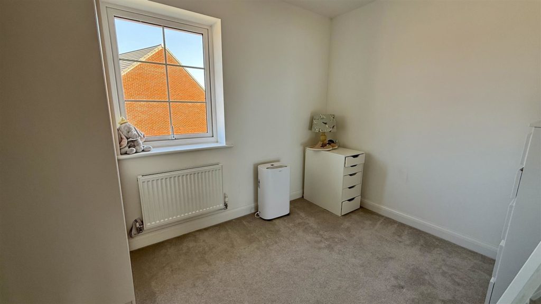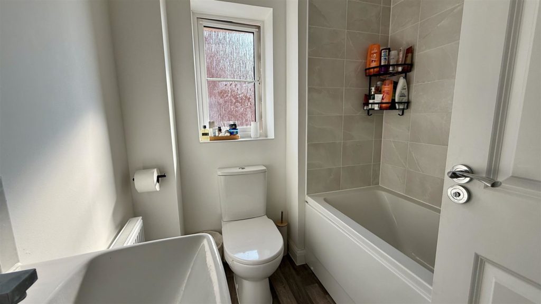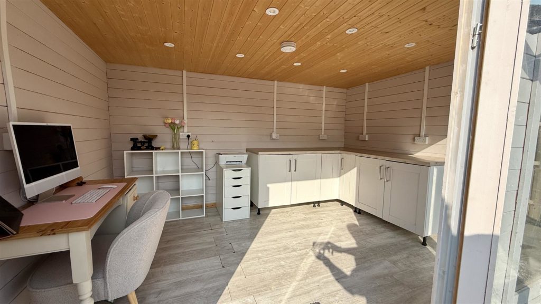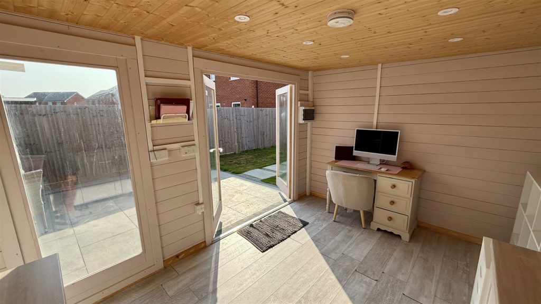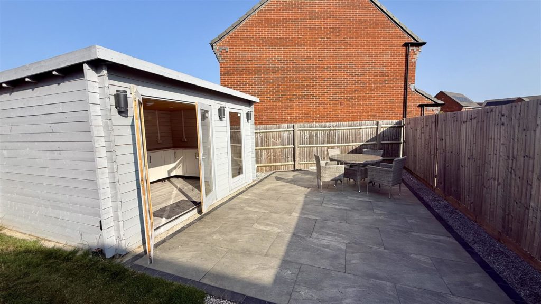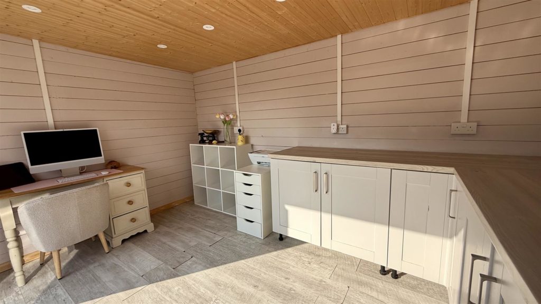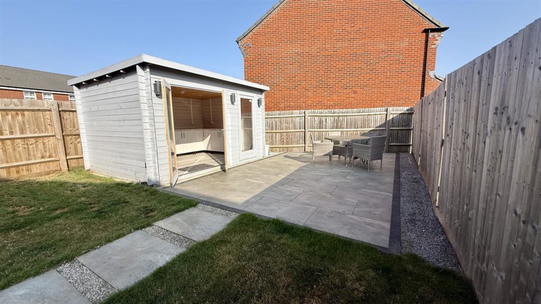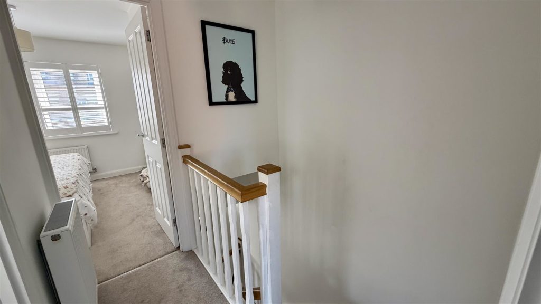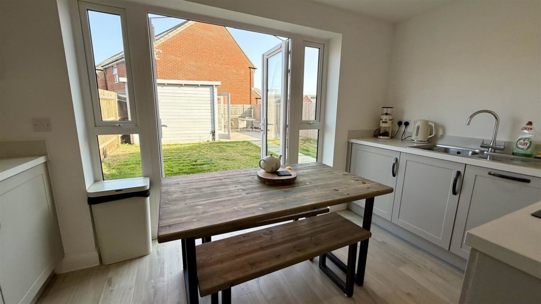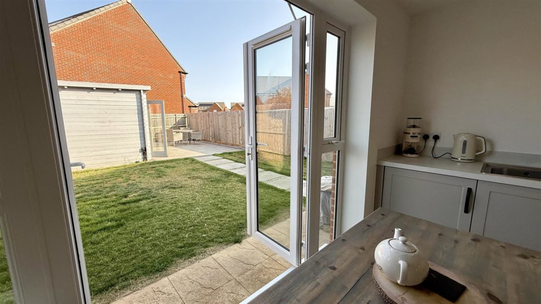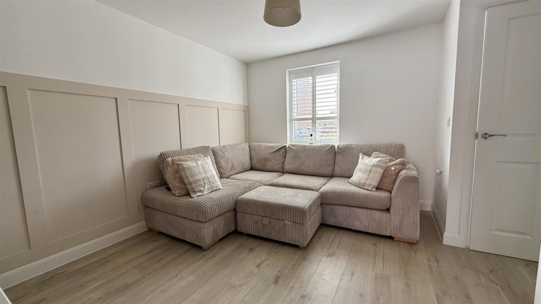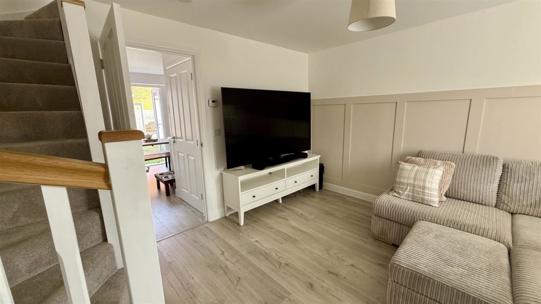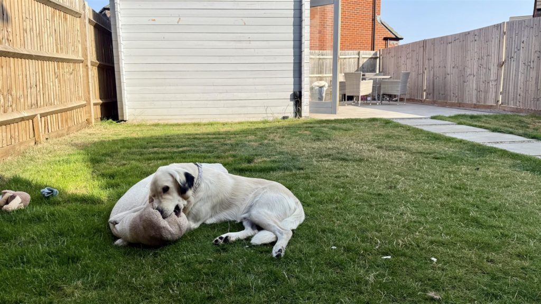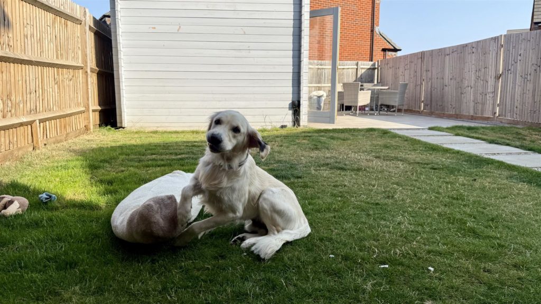PROPERTY LOCATION:
PROPERTY DETAILS:
Upon entering the property there is an entrance lobby, which opens into the lounge.
The lounge is positioned at the front of the property and includes a large window overlooking the frontage, staircase to the first floor and adjoining lobby with access to the downstairs cloakroom, a storage cupboard under the stairs and kitchen to the rear of the property.
The appliances within the kitchen are integral, including a gas hob, electric oven, fridge freezer, dishwasher, and washer dryer. There is plenty of storage with a range of base and wall units as well as space for a breakfast table. Patio doors lead to the spacious rear garden.
Upstairs, the master bedroom is of a very generous size, with a large cupboard over the stairs, as well as space for a wardrobe. Bedroom two is also a large double room, overlooking the garden.
The family bathroom is tiled and includes a bath with a shower over, WC, wash hand basin and window.
The property benefits from a driveway with parking for two cars, as well as side access to the rear garden.
The rear garden is very generously sized and includes a storage shed, outside tap and double socket.
The current owners have installed a large garden room, which could be utilised as a home office. This is fully insulated and benefits from a power supply.
Quarter Jack Park is located within easy reach of beautiful riverside and countryside walks and is just over a mile (approx.) by foot to Wimborne Town Centre.
Additional Information
Agents Note: We understand there is a Maintenance charge of approximately £250 pa
Energy Performance Rating: B
Council Tax Band: C
Tenure: Freehold
Flood Risk: Very low but refer to gov.uk, check long term flood risk
Flooded in the last 5 years: No
Conservation area: No
Listed building: No
Tree Preservation Order: No
Parking: Private driveway
Utilities: Mains electricity, mains gas, mains water
Drainage: Mains sewerage
Broadband: Refer to Ofcom website
Mobile Signal: Refer to Ofcom website

