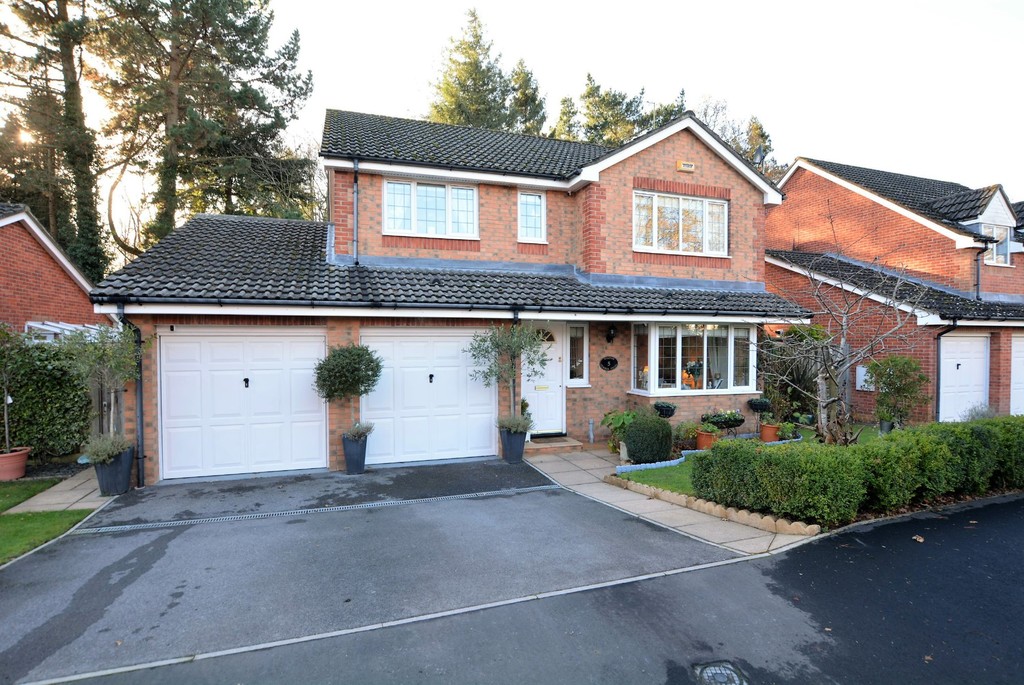PROPERTY LOCATION:
PROPERTY DETAILS:
Your eyes are immediately drawn to the attractive tile effect floor that flows from the entrance hall and continues through into the kitchen, breakfast room at the rear. The floor also continues through to the downstairs cloakroom with vanity storage.
Stunning and recently updated kitchen, breakfast room is stylish with a range of cream wall and floor units with stone work surfaces and returns. Integral gas hob, electric fan assisted oven and grill, Neff dishwasher and undercounter fridge and space for a small dining table and chairs for casual eating. The kitchen is complimented by a separate utility room with a continuation of the stone worksurface and return, sink, appliance space for washing machine, side entrance door out to the side patio.
Generous formal dining room accessed from both lounge and kitchen with windows at the rear.
Cosy lounge with feature fireplace, stone hearth and surround, box bay window to the front.
Upstairs you can find four bedrooms, three with built-in wardrobes and two with modern en-suite shower rooms with vanity storage.
Outside the property has manicured front and rear lawns, an expanse of paved patio, shed and pedestrian access to the side and a beautiful view of woodland at the rear, ideal for wildlife enthusiasts. At the front the double integral garage with two up and over doors has power and light.
Energy Performance Rating D

