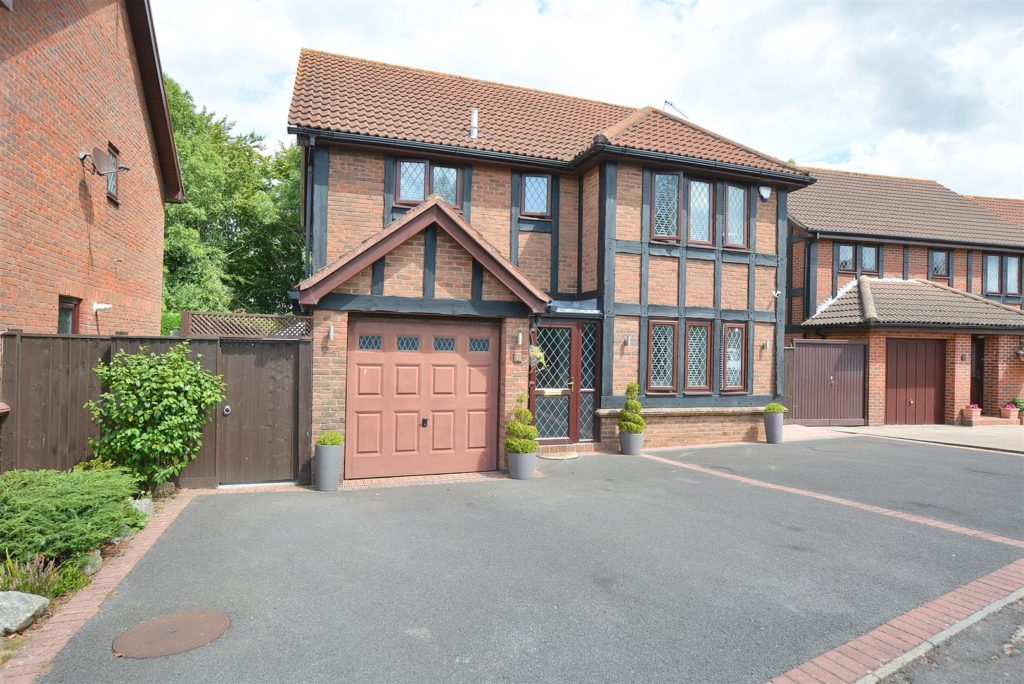PROPERTY LOCATION:
PROPERTY DETAILS:
You enter the property via an entrance porch leading into the entrance hall where your eyes are immediately drawn to admire the quality karndean flooring that’s runs throughout the ground floor. Modern downstairs cloakroom, connecting internal door through to the integral single garage.
The living room offers a lovely light and bright living space and flows through to the open plan kitchen/dining room that really does provide the wow factor and is the heart and hub of this family home. Beautifully fitted with an attractive range of gloss laminate fronted wall and floor units under granite work surfaces with return. The feature breakfast bar is fully fitted with appliances that include an electric double oven and grill, further single electric oven with slide and hide door and microwave over. Four ring gas hob with feature light/extractor over, dishwasher, wine chiller. The kitchen also includes features such as corner carousel, pull out larder and bin storage. Feature exposed brick walls. Doors invite you out to the garden, where a double doorway (French doors available to be fitted if required) flows open plan into the L shaped conservatory, which has a pitched, glass tinted, sun reflective roof, two radiators for all year round use and a set of French doors inviting you out to the garden.
Upstairs you can find four generous bedrooms. Bedroom one being fitted with a range of quality bedroom furniture and enjoying the luxury of a fully tiled ensuite shower room. Vanity unit wash hand basin and corner shower cubicle, low flush wc.
The other three double bedrooms all enjoy the benefit of fitted mirror fronted sliding door wardrobes. These bedrooms are served by the main family bathroom which again is fully tiled with a modern white suite comprising of a corner bath, pedestal wash hand basin and low flush wc.
Outside to the front, the property has been surfaced for minimal maintenance and to provide maximum off road parking. Driveway with parking for four cars leads up to the single integral garage with an up and over door, power and light. Wall mounted gas fired central heating boiler and currently the garage is arranged with a utility area to the rear, providing appliance space and plumbing for a washing machine, tumble dryer and further large freezer.
There is access either side of the house leading through to the rear garden. Gate to the right and side of the house leading to the 6’x8’ garden storage shed.
The rear garden has been professionally landscaped for minimal maintenance with an extensive paved patio area immediately adjacent to the French doors form the kitchen and conservatory.
Quality artificial lawn area with a further terrace/patio to the far-right hand corner of the garden aimed to catch maximum sunshine.
The garden is fully enclosed and a particular feature of this property is the rear access gate that leads out to the foot path to Muscliff Park, Stour Valley Nature Reserve and the river walks along the River Stour.
The house, as previously mentioned, enjoys a cul de sac location in the Tudor Park area of Muscliff close to local schools and shopping facilities and main bus routes.
Also on your doorstep is a Muscliff recreation ground, Stour Valley nature reserve and the River Stour. The shopping centre of Castle Point is only 10 minutes’ drive away.

